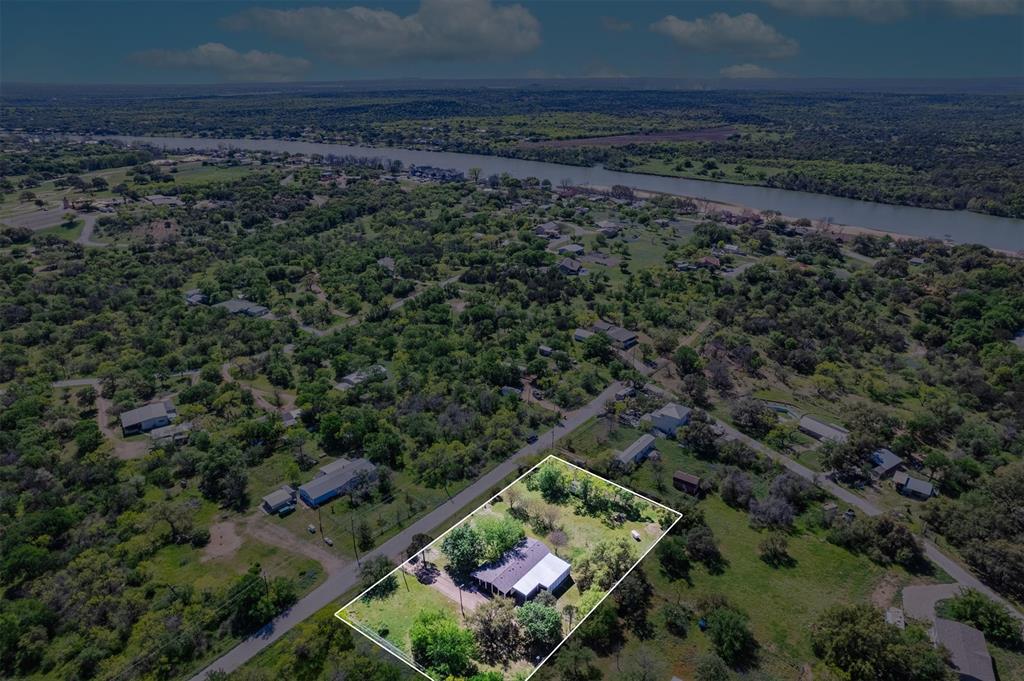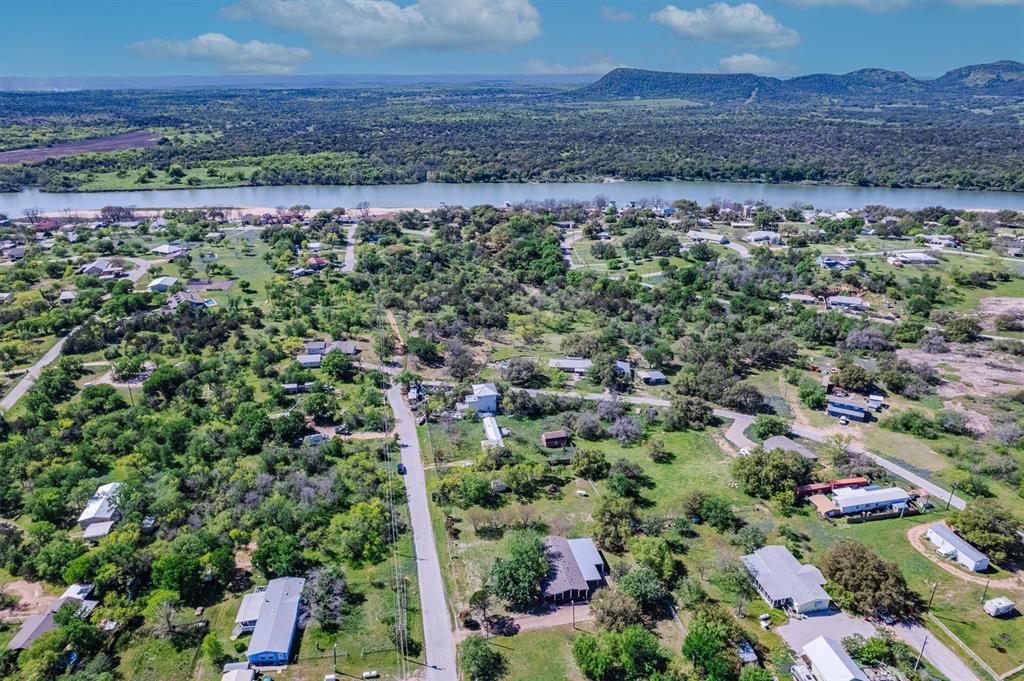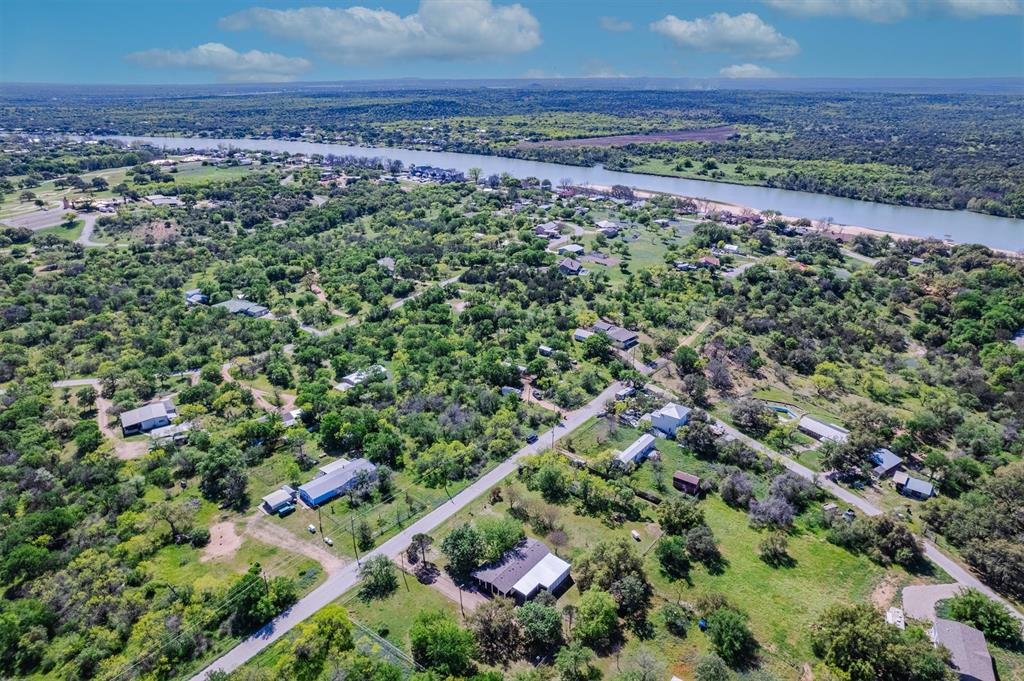Audio narrative 
Description
Prepare to dive into the world of lake living at Lake LBJ! This captivating residence, mere moments away from waterborne adventures, invites you to lose yourself in the allure of lakeside existence in Kingsland. Step onto the expansive screened-in porch and overlook the sprawling 1.3-acre estate adorned with blooming flower beds, majestic trees, and verdant landscaping. Indoors, discover a charming living room graced with a wood-burning fireplace, ideal for cozy evenings with copious amounts of natural light flowing in. The kitchen is a culinary haven, with access to the screened porch for al fresco dining. A spacious center island with bar seating and abundant cabinet storage exemplify both form and function. The adjoining dining area provides a formal setting for gatherings, with free-flowing access to the kitchen and living room. The owner's suite epitomizes luxury, with three walk-in closets outfitted with hanging racks and a spa like en suite bathroom. Pamper yourself with a walk-in shower, equipped with dual shower heads and bench seating. Invite guests to stay in comfort with two additional bedrooms offering generous space and closet storage. Ideally situated just three blocks from the golf course and a mere 3 miles from the public Lake LBJ boat ramp, this residence presents an unparalleled opportunity to embrace the sought-after lake lifestyle while relishing in the tranquility of your own private retreat.
Rooms
Interior
Exterior
Lot information
View analytics
Total views

Property tax

Cost/Sqft based on tax value
| ---------- | ---------- | ---------- | ---------- |
|---|---|---|---|
| ---------- | ---------- | ---------- | ---------- |
| ---------- | ---------- | ---------- | ---------- |
| ---------- | ---------- | ---------- | ---------- |
| ---------- | ---------- | ---------- | ---------- |
| ---------- | ---------- | ---------- | ---------- |
-------------
| ------------- | ------------- |
| ------------- | ------------- |
| -------------------------- | ------------- |
| -------------------------- | ------------- |
| ------------- | ------------- |
-------------
| ------------- | ------------- |
| ------------- | ------------- |
| ------------- | ------------- |
| ------------- | ------------- |
| ------------- | ------------- |
Down Payment Assistance
Mortgage
Subdivision Facts
-----------------------------------------------------------------------------

----------------------
Schools
School information is computer generated and may not be accurate or current. Buyer must independently verify and confirm enrollment. Please contact the school district to determine the schools to which this property is zoned.
Assigned schools
Nearby schools 
Listing broker
Source
Nearby similar homes for sale
Nearby similar homes for rent
Nearby recently sold homes
315 Crest Dr, Kingsland, TX 78639. View photos, map, tax, nearby homes for sale, home values, school info...
































