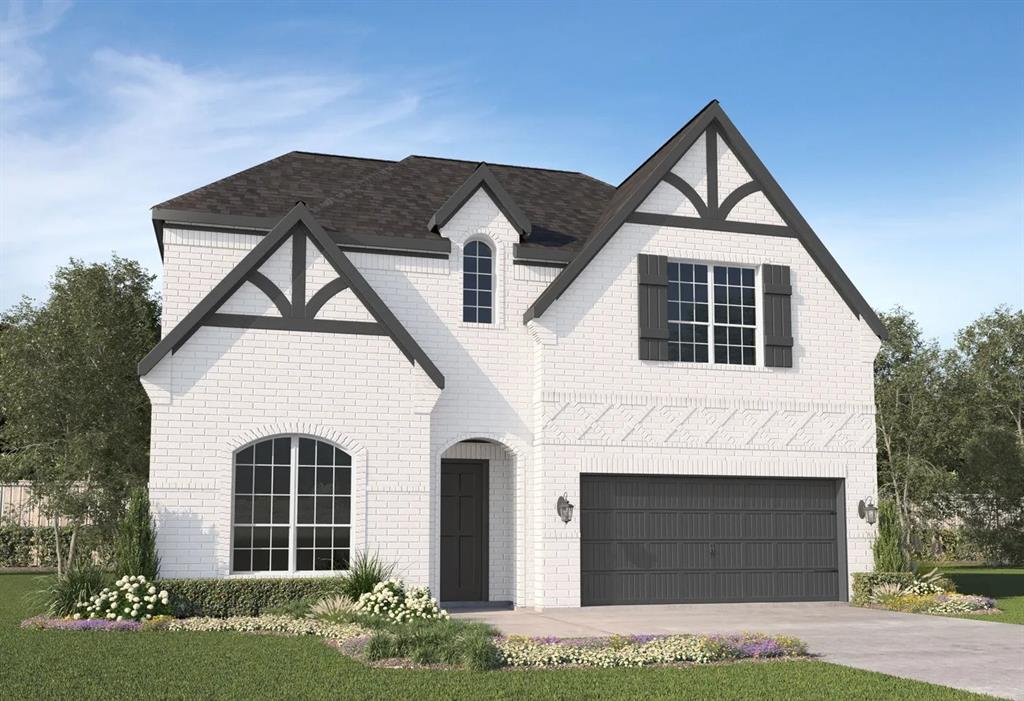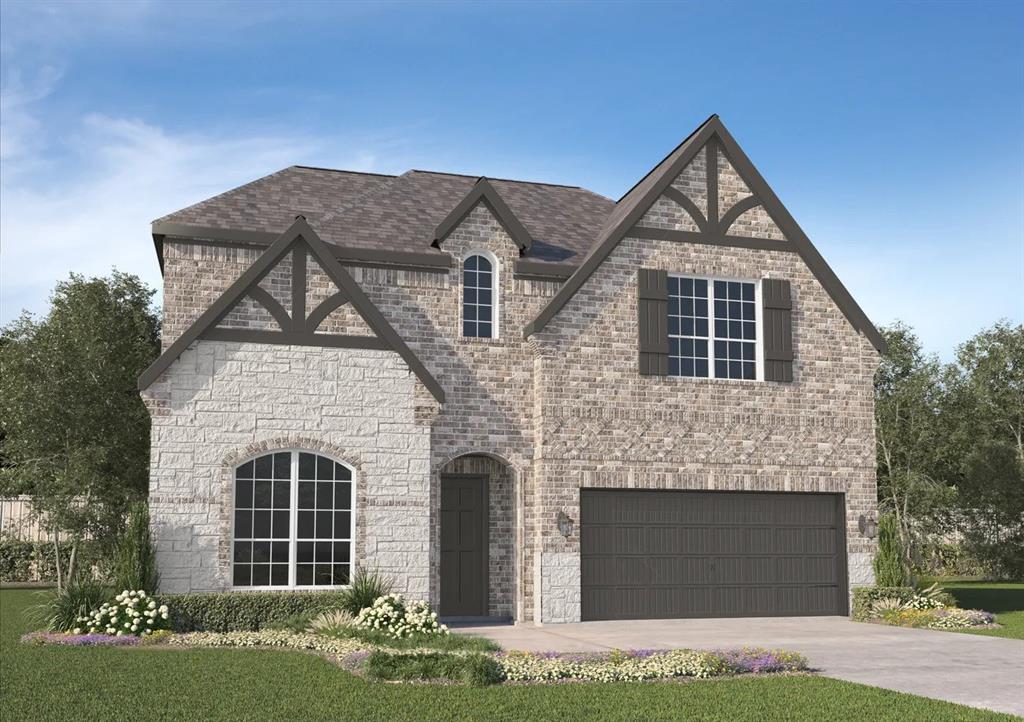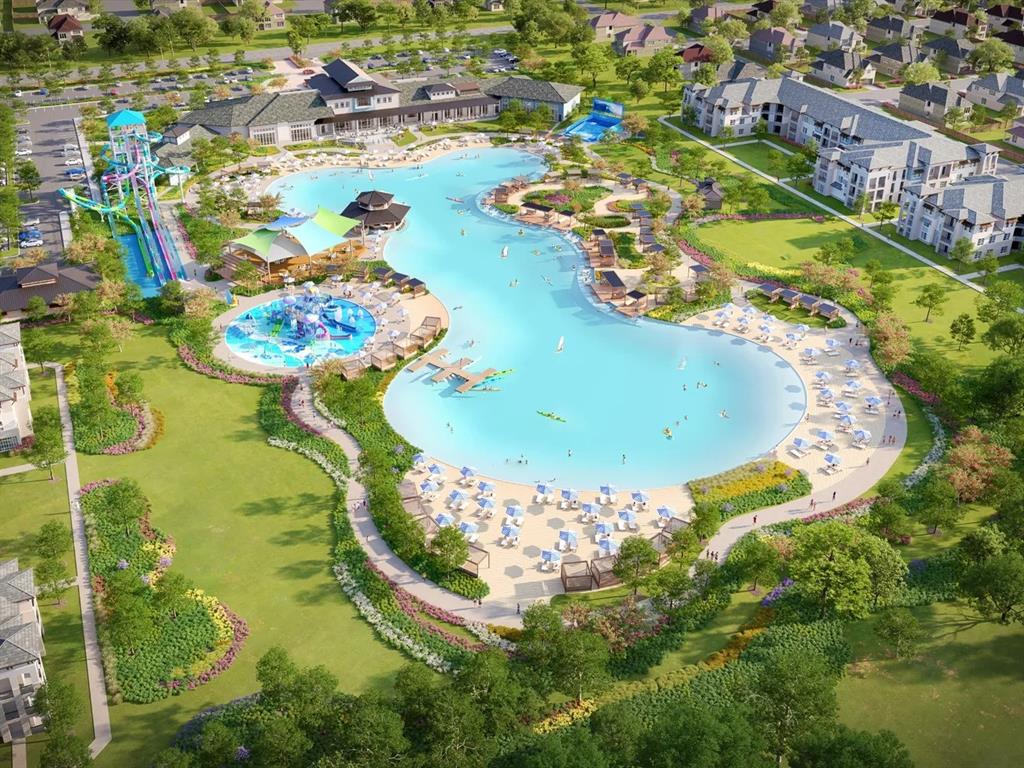Description
BRAND NEW HOME, Plan(Normandy) LAGOON LIVING - Lagoon life is coming to Anacapri in Anna ISD! The home includes 4 bedrooms and 4 full baths, 1 half bath, a gourmet kitchen, and a game room. These expansive master-planned communities feature white sand beaches, clear blue water, and activities galore for everyone to enjoy. Megatel Homes Normandy plan offers an open layout with a soaring 20ft ceiling. Located in Anna ISD, this home offers access to excellent schools, community amenities, and a warm neighborhood atmosphere. The posted photos of this listing are only for illustration purposes. Home is available immediately. Pets are welcome and considered case by case ($600 non-refundable per pet). HOA is paid by owners. Need to bring a Washer-Dryer-Refrigerator. No housing vouchers, no section 8. Mention your broker name and number in the online application if applicable. Qualifying criteria Deposit determined by Credit Score. $55 per adult application fee.
Rooms
Interior
Exterior
Lot information
Lease information
Additional information
*Disclaimer: Listing broker's offer of compensation is made only to participants of the MLS where the listing is filed.
Financial
View analytics
Total views

Schools
School information is computer generated and may not be accurate or current. Buyer must independently verify and confirm enrollment. Please contact the school district to determine the schools to which this property is zoned.
Assigned schools
Nearby schools 
Listing broker
Source
Selling Agent and Brokerage
Nearby similar homes for sale
Nearby similar homes for rent
Nearby recently sold homes
312 Santa Lucia, Anna, TX 75409. View photos, map, tax, nearby homes for sale, home values, school info...














