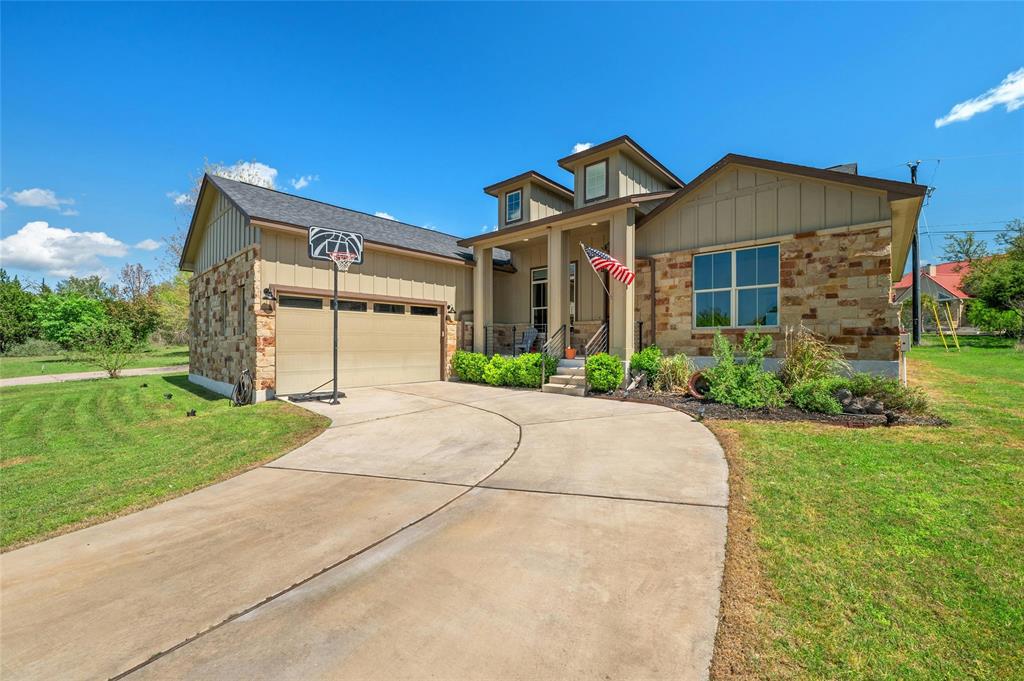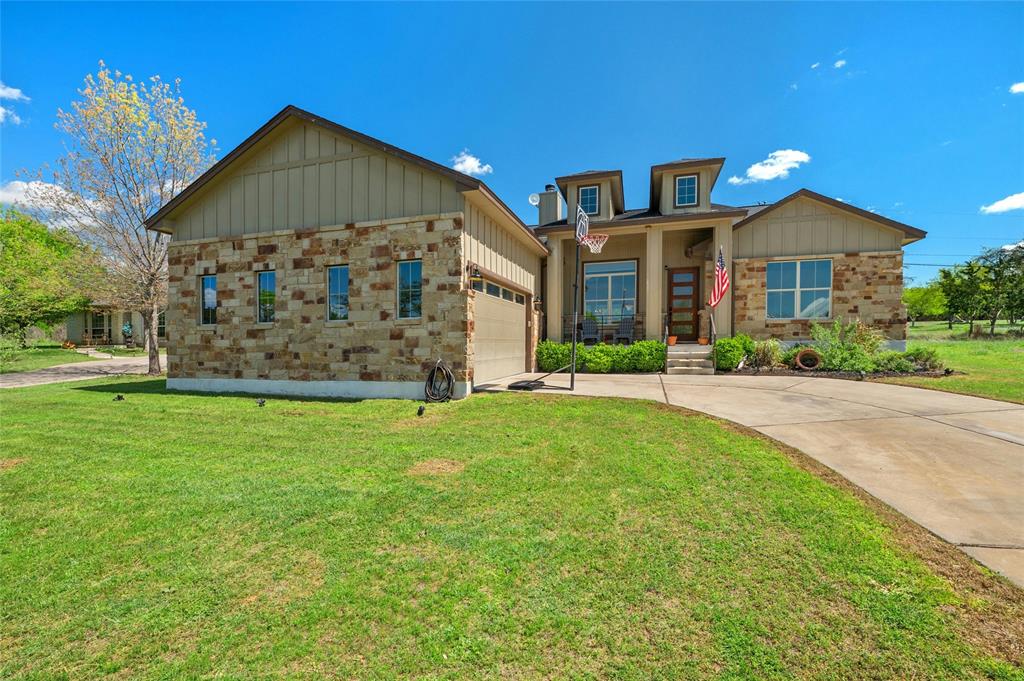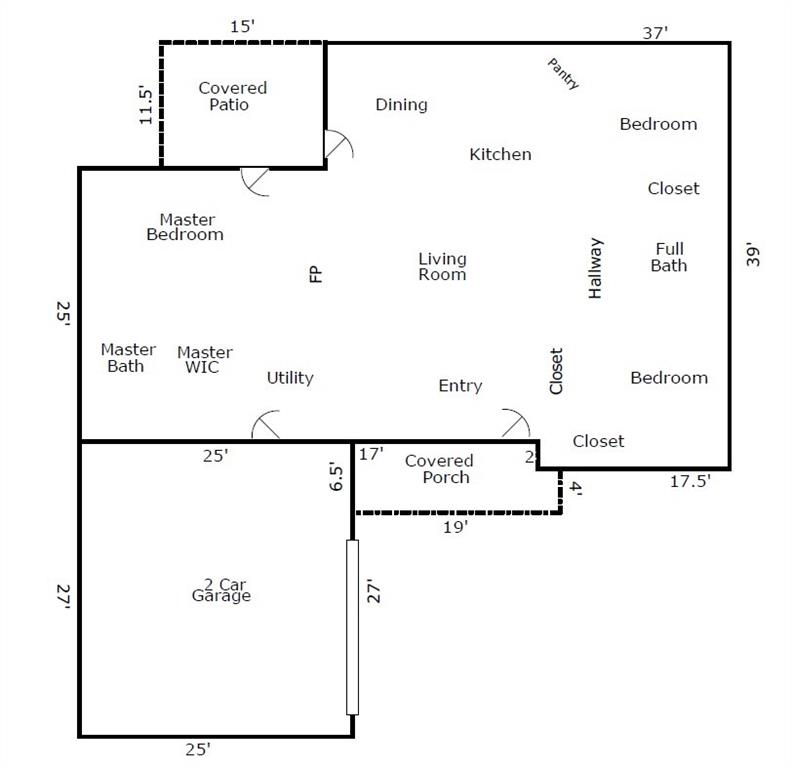Audio narrative 
Description
STR ALLOWED. Welcome to the quiet, gated, custom home neighborhood of Windemere Oaks, located on Lake Travis next to Krause Springs! Spicewood Airport sits within this community, along with a private HOA maintained boat ramp, boat slips, boat dock, multiple swimming pools, tennis courts & a community pavilion equipped with BBQ grills & hill country views for miles. This beautiful, pristine, move-in ready 2018-build 3 bed 2 bath hill country home has a fenced backyard courtyard with a privacy screen & garden, front & back covered patios, full landscaping & luxury finish out selections! $20k high end automated Somfy shades on every window, controllable from your phone. This home has ample natural light, high 12' ceilings, engineered hardwood flooring, custom cabinetry & granite countertops throughout. Open floorplan great for entertaining. Single story split layout- master suite is opposite side of home from the 2 guest rooms & full guest bath. Large guest bedrooms, wood burning fireplace, double vanities in the bathrooms & 2 walk-in master closets. Spacious 2 car garage with 20' ceilings & tons of room for storage + a golf cart. Dedicated laundry room just off the garage with space for a 2nd fridge/freezer, or additional machines. Updated interior & exterior light fixtures. 220V RV hookup in garage. Minimal deed restrictions. VERY LOW 1.3474 TAX RATE!!!!! $498/yr HOA dues. 30min to Bee Cave, 25min to MF, 40min to Burnet, 10min from the new Thomas Ranch development & Barton Creek Lakeside Golf Course. Tons of retail coming in along this section of the Hwy 71 corridor, mins from restaurants, wineries, distilleries, breweries & live music. Dark sky neighborhood, wait until you see the stars out here! Friendly neighbors make for a very fun Halloween & July 4th. MFISD schools. Seller is the original owner. On Private water & sewer line. Fly in on your private plane to the Spicewood airport & enjoy time on Lake Travis right out your front door. PRICED AGGRESIVELY TO SELL!
Rooms
Interior
Exterior
Lot information
Additional information
*Disclaimer: Listing broker's offer of compensation is made only to participants of the MLS where the listing is filed.
Financial
View analytics
Total views

Property tax

Cost/Sqft based on tax value
| ---------- | ---------- | ---------- | ---------- |
|---|---|---|---|
| ---------- | ---------- | ---------- | ---------- |
| ---------- | ---------- | ---------- | ---------- |
| ---------- | ---------- | ---------- | ---------- |
| ---------- | ---------- | ---------- | ---------- |
| ---------- | ---------- | ---------- | ---------- |
-------------
| ------------- | ------------- |
| ------------- | ------------- |
| -------------------------- | ------------- |
| -------------------------- | ------------- |
| ------------- | ------------- |
-------------
| ------------- | ------------- |
| ------------- | ------------- |
| ------------- | ------------- |
| ------------- | ------------- |
| ------------- | ------------- |
Down Payment Assistance
Mortgage
Subdivision Facts
-----------------------------------------------------------------------------

----------------------
Schools
School information is computer generated and may not be accurate or current. Buyer must independently verify and confirm enrollment. Please contact the school district to determine the schools to which this property is zoned.
Assigned schools
Nearby schools 
Listing broker
Source
Nearby similar homes for sale
Nearby similar homes for rent
Nearby recently sold homes
312 Kendall Rd, Spicewood, TX 78669. View photos, map, tax, nearby homes for sale, home values, school info...









































