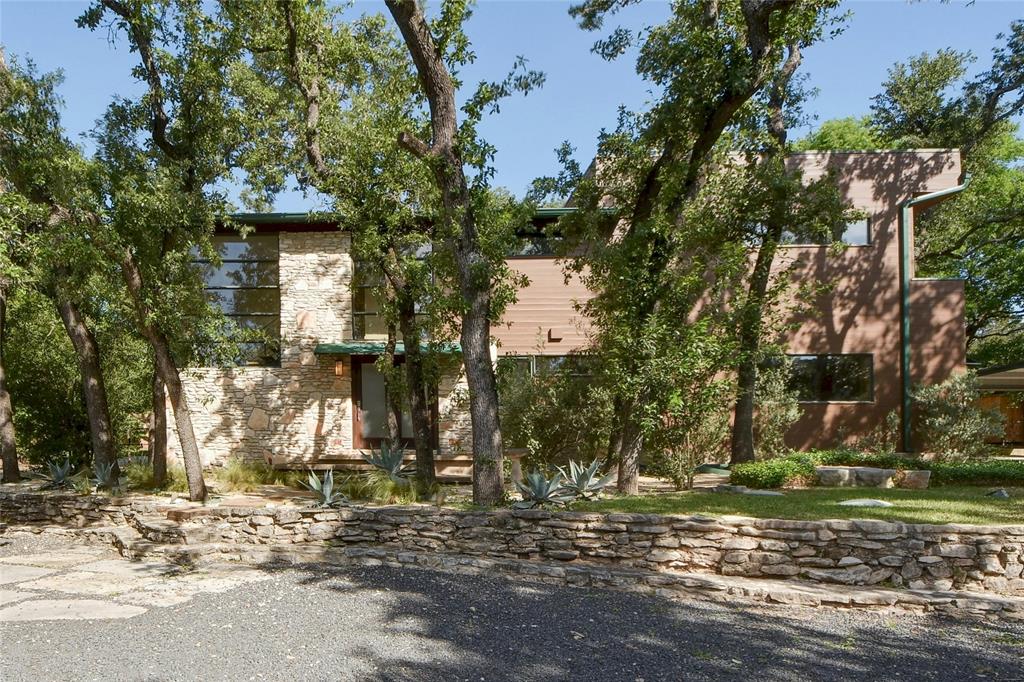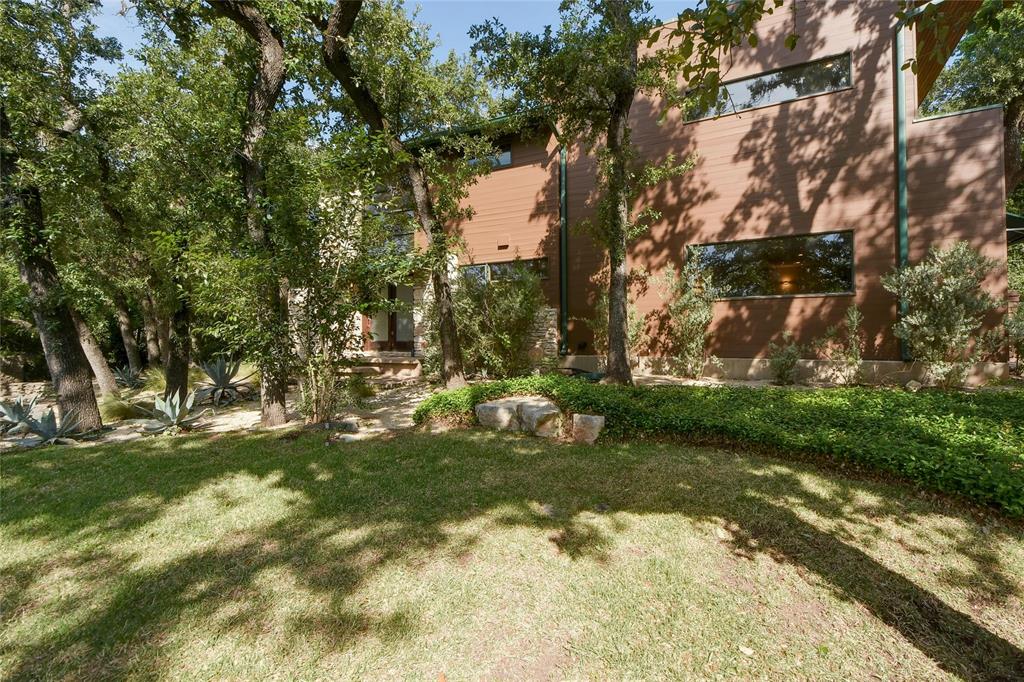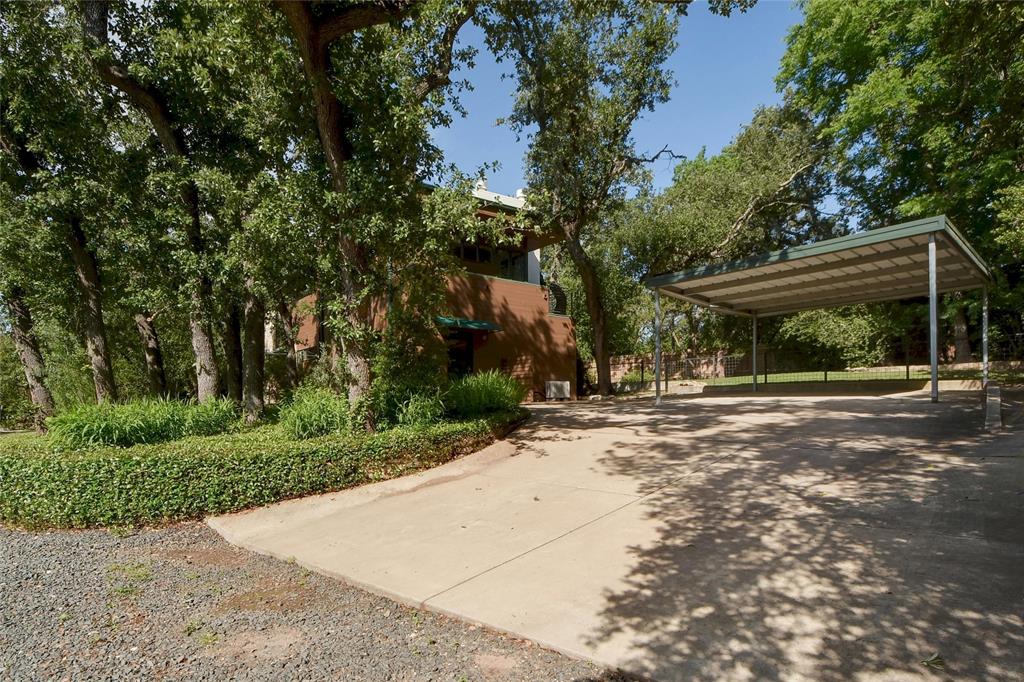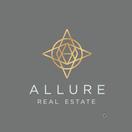Audio narrative 
Description
Welcome to this magical setting! As you pull into 312 situated on approx. .34 acre of privacy, you immediately feel a calm presence! Canopied in dozens of mature oaks, xeriscaped yard and large windows allow for a seamless connection to nature within every room of this home! With a soft contemporary vibe, it features two living areas downstairs flanking a true chef's kitchen with gas cooktop, Bosche fridge, breakfast bar, wine fridge, recessed lighting & accent lighting plus loads of counterspace and cabinetry! Upstairs features three bedrooms, all with large windows creating the feel of living in a treehouse. The primary suite features a gas-log fireplace, private upstairs covered porch with a second fireplace, walk-in closet, dual vanities and a large walk-in shower! According to the seller, this lot has no height restrictions--go up a third floor and have a spectacular view of downtown Austin! Tenant-occupied for the past several years so she could use a new color palette--buyer can choose what to do with this gem! On septic, low utility bills! This home is truly a sanctuary in the city, situated on one of the most enchanting streets in Westlake--Eanes School Rd is a dead-end street with little traffic! Eanes Elementary & Westlake High right around the corner!
Interior
Exterior
Rooms
Lot information
View analytics
Total views

Property tax

Cost/Sqft based on tax value
| ---------- | ---------- | ---------- | ---------- |
|---|---|---|---|
| ---------- | ---------- | ---------- | ---------- |
| ---------- | ---------- | ---------- | ---------- |
| ---------- | ---------- | ---------- | ---------- |
| ---------- | ---------- | ---------- | ---------- |
| ---------- | ---------- | ---------- | ---------- |
-------------
| ------------- | ------------- |
| ------------- | ------------- |
| -------------------------- | ------------- |
| -------------------------- | ------------- |
| ------------- | ------------- |
-------------
| ------------- | ------------- |
| ------------- | ------------- |
| ------------- | ------------- |
| ------------- | ------------- |
| ------------- | ------------- |
Mortgage
Subdivision Facts
-----------------------------------------------------------------------------

----------------------
Schools
School information is computer generated and may not be accurate or current. Buyer must independently verify and confirm enrollment. Please contact the school district to determine the schools to which this property is zoned.
Assigned schools
Nearby schools 
Noise factors

Source
Nearby similar homes for sale
Nearby similar homes for rent
Nearby recently sold homes
312 Eanes School Rd, Austin, TX 78746. View photos, map, tax, nearby homes for sale, home values, school info...





































