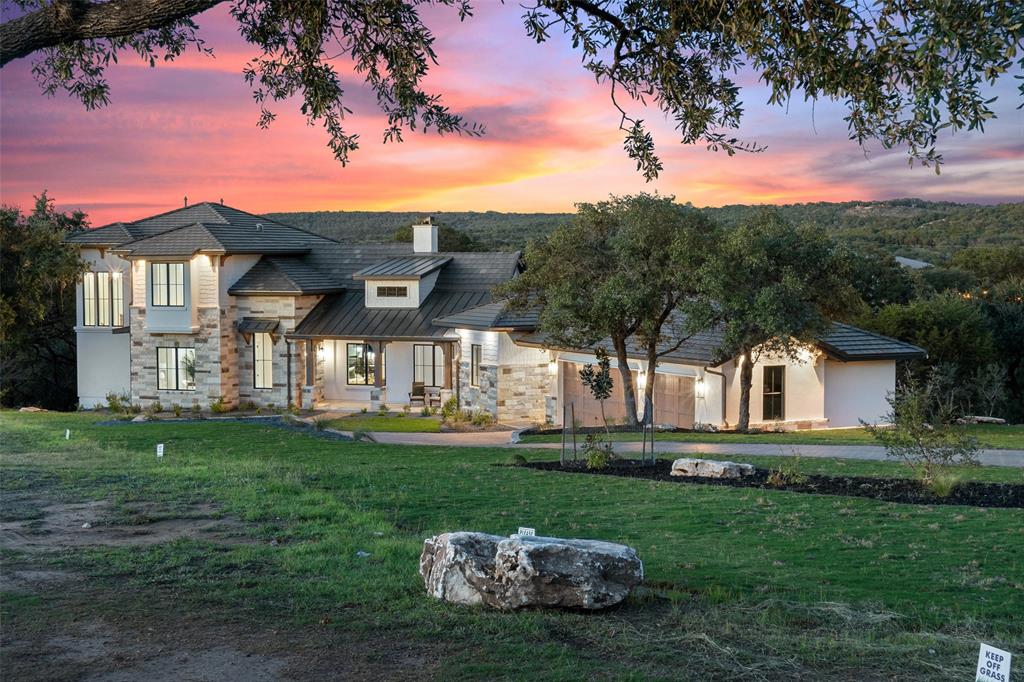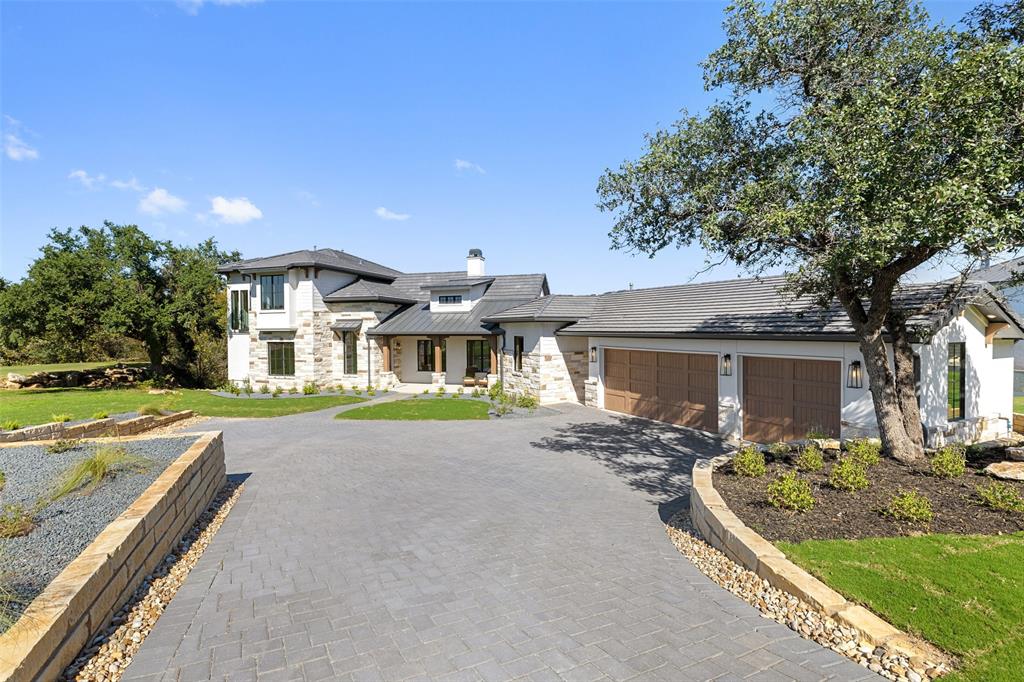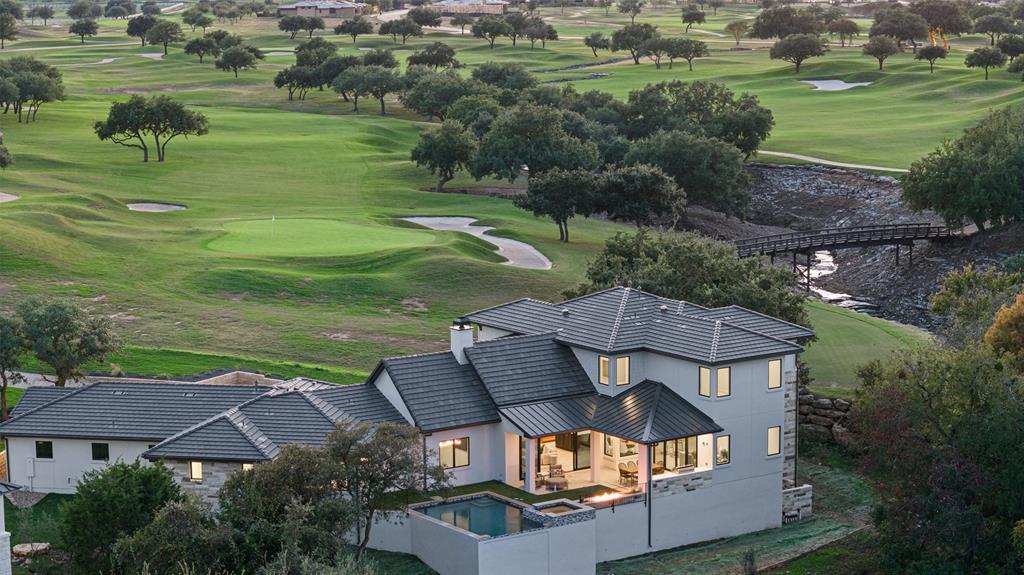Audio narrative 
Description
LAKE FRONT GOLF! New, luxury build. Rare 1.1 acre lot fronting Lake Travis and perfectly positioned on holes 4,5 and 6 of the exclusive, gated, Lakecliff Golf Community- 270 degree views AND privacy. (Site is master planned to add a casita.) This 4,736 square foot masterpiece includes 5 bedrooms (all with Lake Travis views) 5 baths, Study, Fitness/Wellness, and 2 Game Rooms. 28 linear feet of glass opens up to the generous alfresco living and pool/spa overlooking Lake Travis creating seamless indoor/outdoor living. Enjoy the peaceful serenity and relaxing sound of the neighboring waterfall and stream. The designer Chefs Kitchen and Entertaining Bar offer memorable dining and entertaining options to share with family and friends. Lakecliff’s Arnold Palmer designed golf course has the only bent grass greens in central Texas and offers a wealth of recreational and social activities including golf, tennis, pickleball, and both casual and fine dining. Enjoy a glass of wine at your own home sanctuary, the Golf or Tennis Clubhouses or wander over to the neighboring, renowned, Stone House Vineyards. Golf and Tennis memberships available. Low taxes-1.68% Agent is related to Seller.
Interior
Exterior
Rooms
Lot information
Financial
Additional information
*Disclaimer: Listing broker's offer of compensation is made only to participants of the MLS where the listing is filed.
View analytics
Total views

Property tax

Cost/Sqft based on tax value
| ---------- | ---------- | ---------- | ---------- |
|---|---|---|---|
| ---------- | ---------- | ---------- | ---------- |
| ---------- | ---------- | ---------- | ---------- |
| ---------- | ---------- | ---------- | ---------- |
| ---------- | ---------- | ---------- | ---------- |
| ---------- | ---------- | ---------- | ---------- |
-------------
| ------------- | ------------- |
| ------------- | ------------- |
| -------------------------- | ------------- |
| -------------------------- | ------------- |
| ------------- | ------------- |
-------------
| ------------- | ------------- |
| ------------- | ------------- |
| ------------- | ------------- |
| ------------- | ------------- |
| ------------- | ------------- |
Mortgage
Subdivision Facts
-----------------------------------------------------------------------------

----------------------
Schools
School information is computer generated and may not be accurate or current. Buyer must independently verify and confirm enrollment. Please contact the school district to determine the schools to which this property is zoned.
Assigned schools
Nearby schools 
Source
Nearby similar homes for sale
Nearby similar homes for rent
Nearby recently sold homes
3115 Stableford Cv, Spicewood, TX 78669. View photos, map, tax, nearby homes for sale, home values, school info...











































