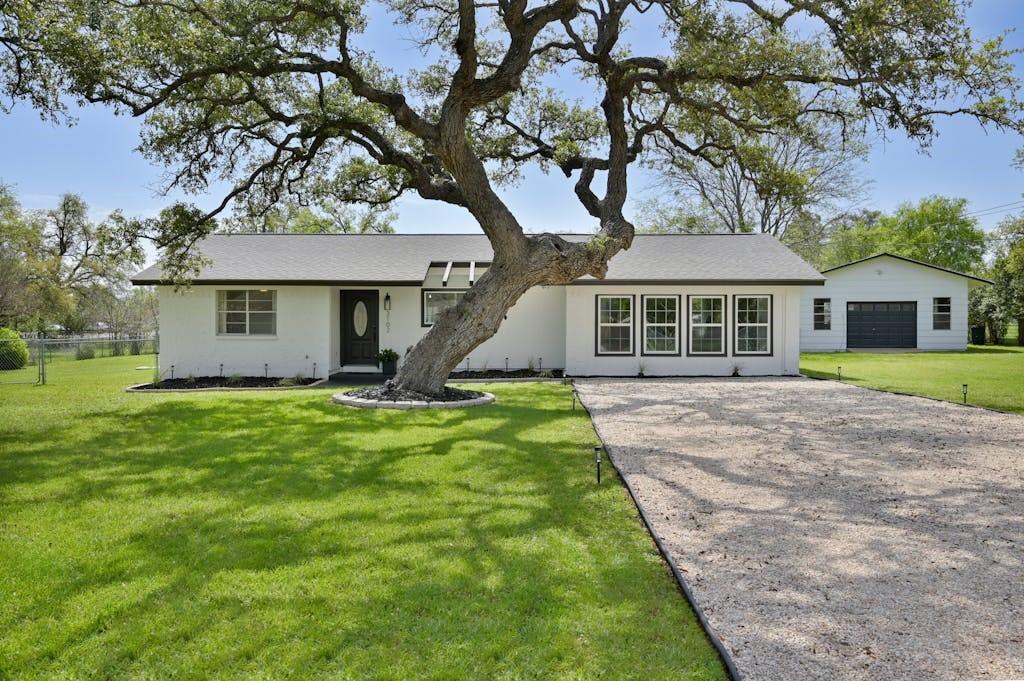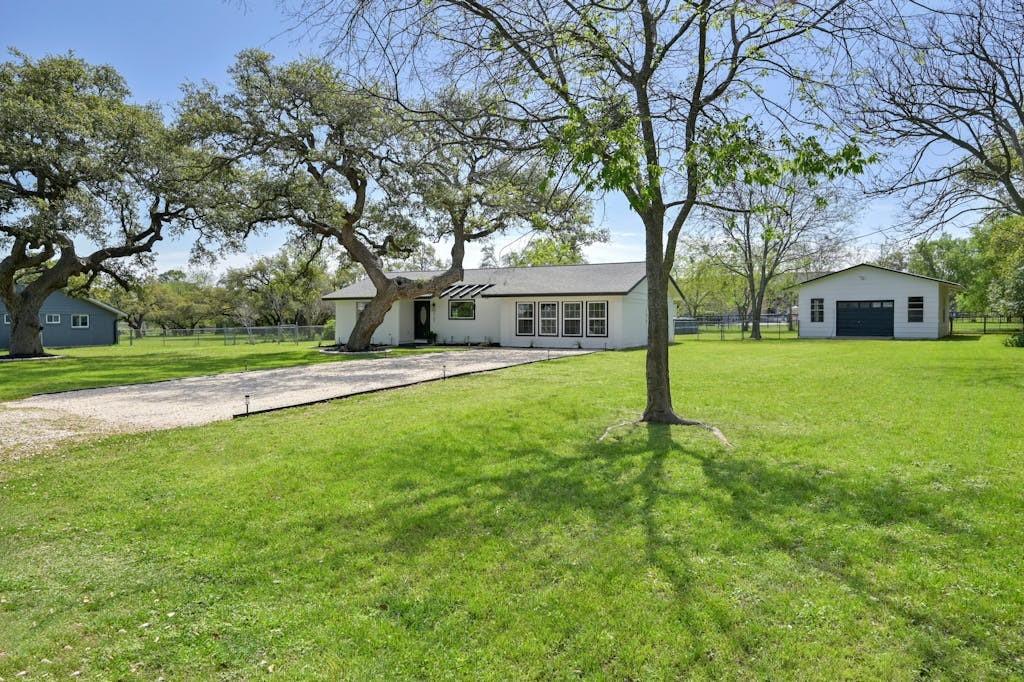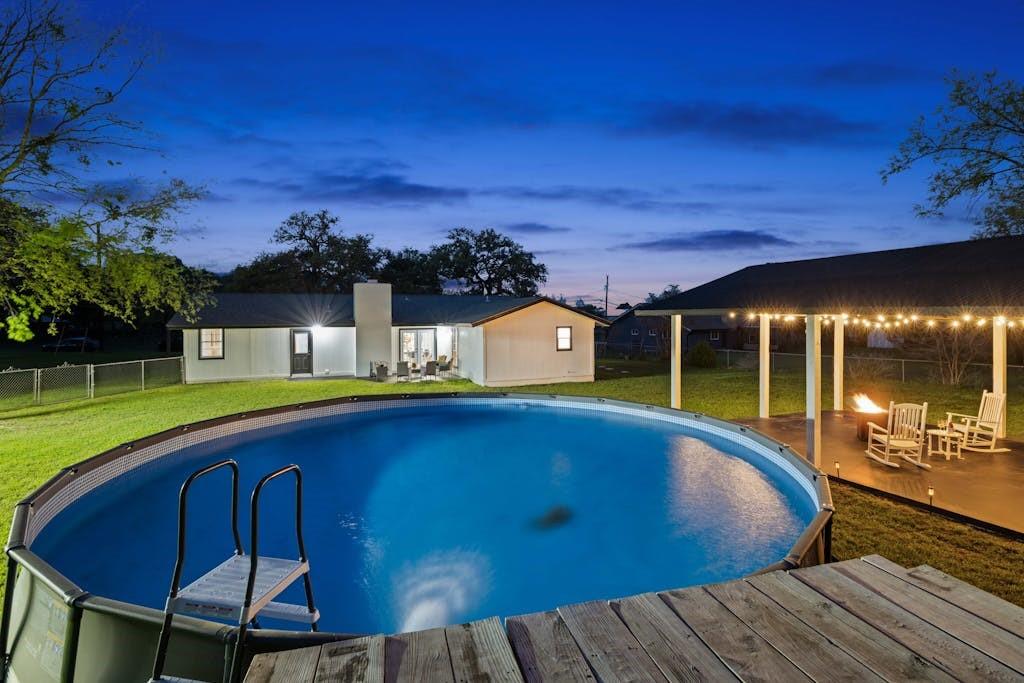Audio narrative 
Description
Experience the perfect blend of rustic charm and modern comfort in the highly desirable Serenada community! This fully remodeled home offers an unparalleled opportunity to own just miles from the historic Georgetown Square in an ETJ zone with a LOW TAX RATE and easy access to freeways and shopping. Only 30 minutes from downtown Austin, this tastefully designed home features an abundance of natural lighting, with views of the majestic oak trees from your beautiful kitchen window. Elegant tile flooring and quartz countertops run throughout the entire home, complementing the cedar beams and the cozy wood-burning fireplace. Just outside the French doors, you will find ample room to host, play, or create! The property boasts an outdoor patio, a large gazebo, and an above-ground pool to enjoy during warm summer days! There is also plenty of room for your toys in the oversized detached garage with RV hookups, and lots of space for a workshop. Don't miss out on this rare opportunity!
Rooms
Interior
Exterior
Lot information
View analytics
Total views

Property tax

Cost/Sqft based on tax value
| ---------- | ---------- | ---------- | ---------- |
|---|---|---|---|
| ---------- | ---------- | ---------- | ---------- |
| ---------- | ---------- | ---------- | ---------- |
| ---------- | ---------- | ---------- | ---------- |
| ---------- | ---------- | ---------- | ---------- |
| ---------- | ---------- | ---------- | ---------- |
-------------
| ------------- | ------------- |
| ------------- | ------------- |
| -------------------------- | ------------- |
| -------------------------- | ------------- |
| ------------- | ------------- |
-------------
| ------------- | ------------- |
| ------------- | ------------- |
| ------------- | ------------- |
| ------------- | ------------- |
| ------------- | ------------- |
Down Payment Assistance
Mortgage
Subdivision Facts
-----------------------------------------------------------------------------

----------------------
Schools
School information is computer generated and may not be accurate or current. Buyer must independently verify and confirm enrollment. Please contact the school district to determine the schools to which this property is zoned.
Assigned schools
Nearby schools 
Noise factors

Listing broker
Source
Nearby similar homes for sale
Nearby similar homes for rent
Nearby recently sold homes
3102 Sanaloma Dr, Georgetown, TX 78628. View photos, map, tax, nearby homes for sale, home values, school info...

































