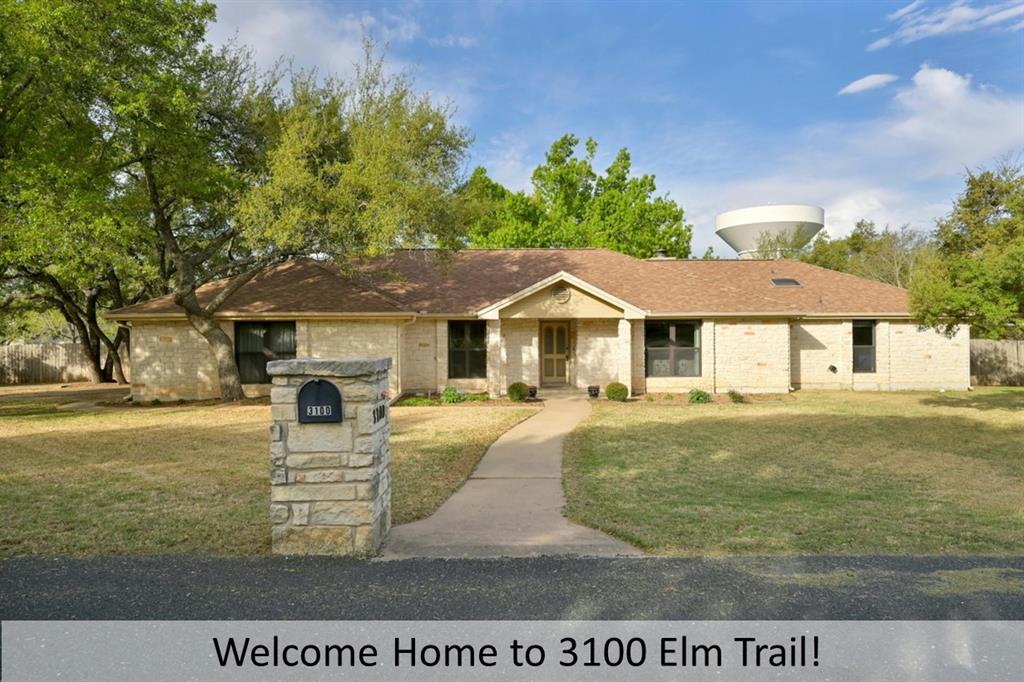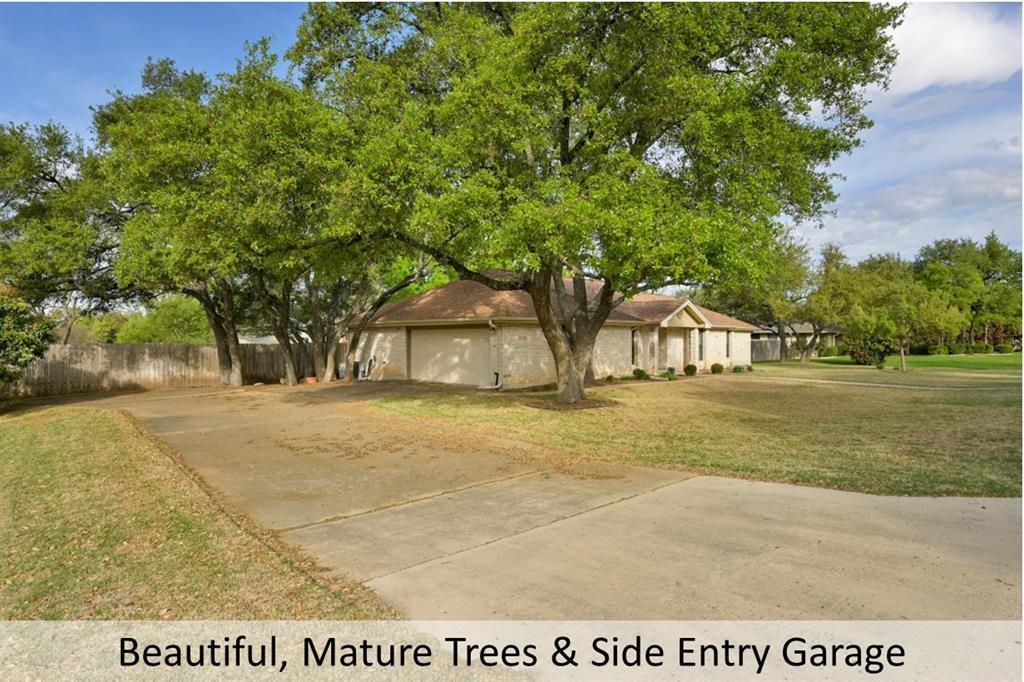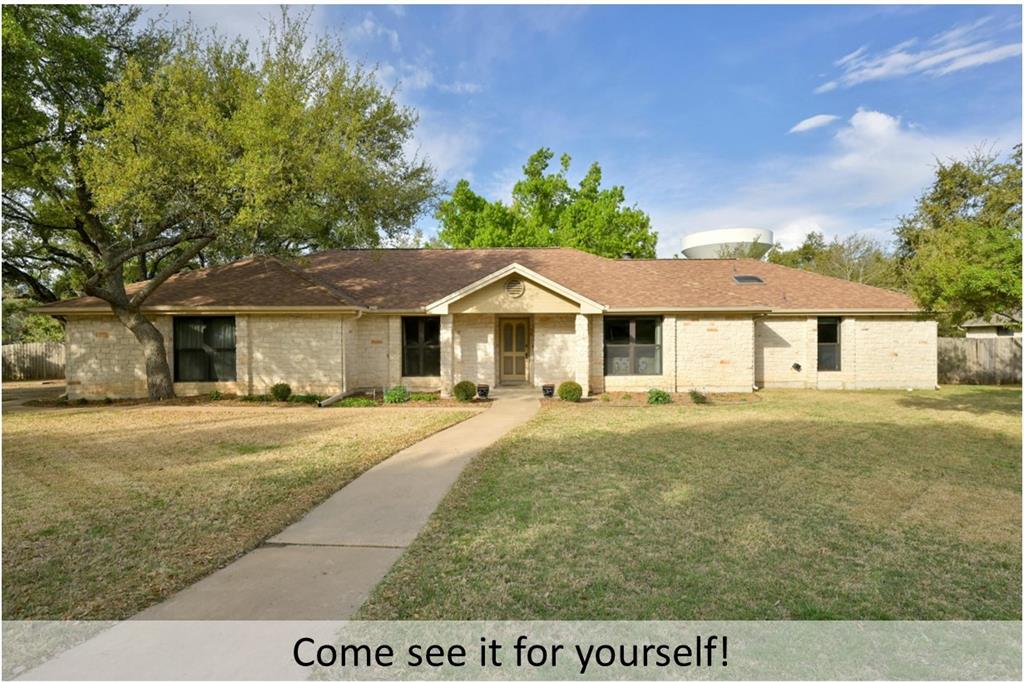Audio narrative 
Description
Welcome to your spacious sanctuary in the heart of Brushy Creek North! Tucked away from the hustle and bustle, this east-facing ranch-style home offers the freedom of space without the constraints of an HOA, allowing you to truly make it your own. Nestled on a generous half-acre lot adorned with mature trees and an automatic sprinkler system, this home offers four side stone veneer and oversized side entry garage, complete with storage/workshop area. Step inside to discover a lovingly maintained interior with three bedrooms plus a versatile flex room, currently utilized as a study/living space but could easily be a fourth bedroom with its closet and secondary access door. Entertain with ease in the formal dining room with beautiful tray ceilings and crown and chair rail molding. Gather in the family room featuring a vaulted beam ceiling and cozy corner fireplace with gas logs, overlooking the serene backyard oasis. The adjacent wet-bar area includes sink and a bar refrigerator. The kitchen features wood cabinets, tile backsplash, and granite countertops with bar-top seating. Unwind in the tranquil primary suite tucked away at the back of the home, complete with French doors to the backyard, two large walk-in closets, skylight, and an en-suite featuring a walk-in shower, soaking tub, and double vanity. The generous-sized secondary bedrooms ensure ample space for family or guests. One has private access to the hall bath. Outside, the expansive covered patio provides the perfect setting for outdoor dining and relaxation, while nearby North Park offers recreational opportunities such as walking trails, sand volleyball, and BBQ facilities. As part of the Brushy Creek community, residents also have the option to join the Brushy Creek Community Center, providing access to gyms, racquetball courts, indoor jogging track, heated pool, and more. Located within the highly rated Round Rock Independent School District (CRE). Don't miss your chance to make this your forever home!
Interior
Exterior
Rooms
Lot information
Additional information
*Disclaimer: Listing broker's offer of compensation is made only to participants of the MLS where the listing is filed.
View analytics
Total views

Property tax

Cost/Sqft based on tax value
| ---------- | ---------- | ---------- | ---------- |
|---|---|---|---|
| ---------- | ---------- | ---------- | ---------- |
| ---------- | ---------- | ---------- | ---------- |
| ---------- | ---------- | ---------- | ---------- |
| ---------- | ---------- | ---------- | ---------- |
| ---------- | ---------- | ---------- | ---------- |
-------------
| ------------- | ------------- |
| ------------- | ------------- |
| -------------------------- | ------------- |
| -------------------------- | ------------- |
| ------------- | ------------- |
-------------
| ------------- | ------------- |
| ------------- | ------------- |
| ------------- | ------------- |
| ------------- | ------------- |
| ------------- | ------------- |
Down Payment Assistance
Mortgage
Subdivision Facts
-----------------------------------------------------------------------------

----------------------
Schools
School information is computer generated and may not be accurate or current. Buyer must independently verify and confirm enrollment. Please contact the school district to determine the schools to which this property is zoned.
Assigned schools
Nearby schools 
Noise factors

Source
Nearby similar homes for sale
Nearby similar homes for rent
Nearby recently sold homes
3100 Elm Trl, Round Rock, TX 78681. View photos, map, tax, nearby homes for sale, home values, school info...





































