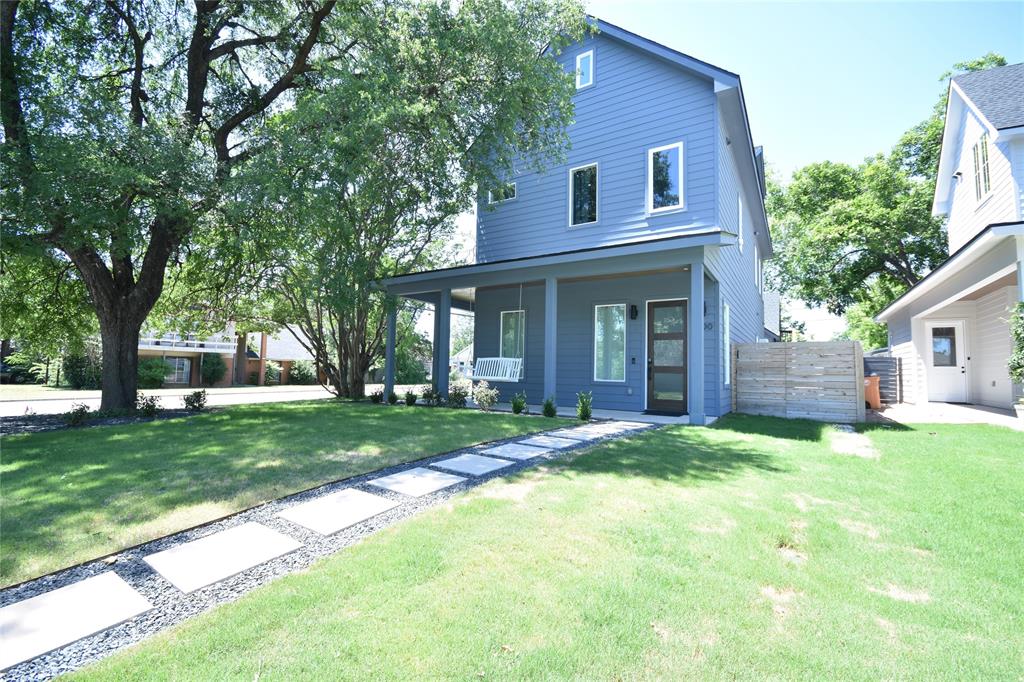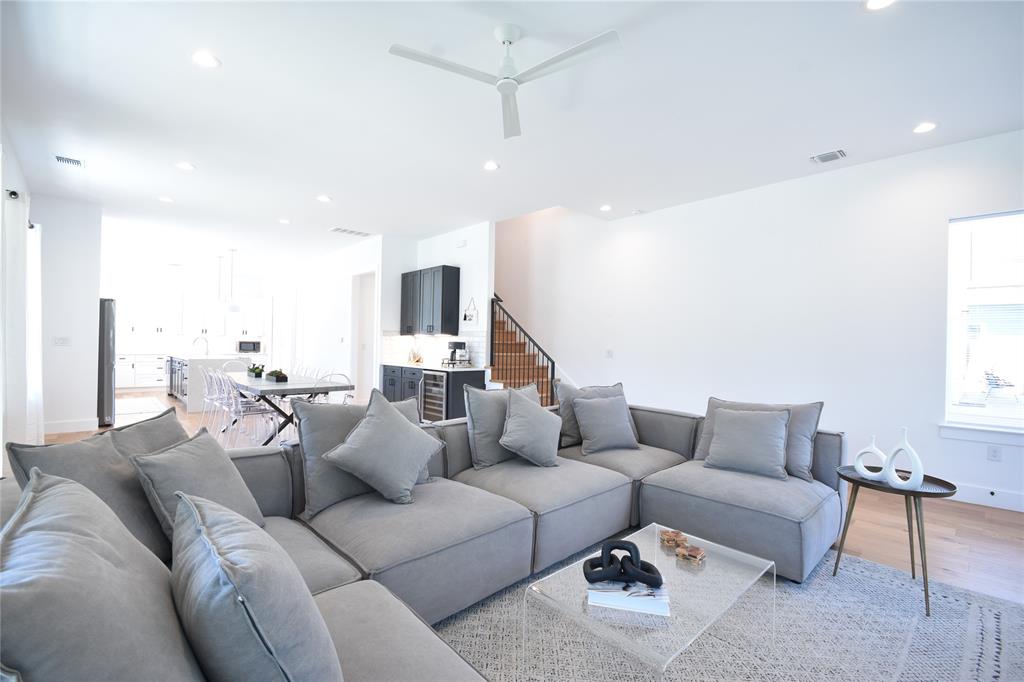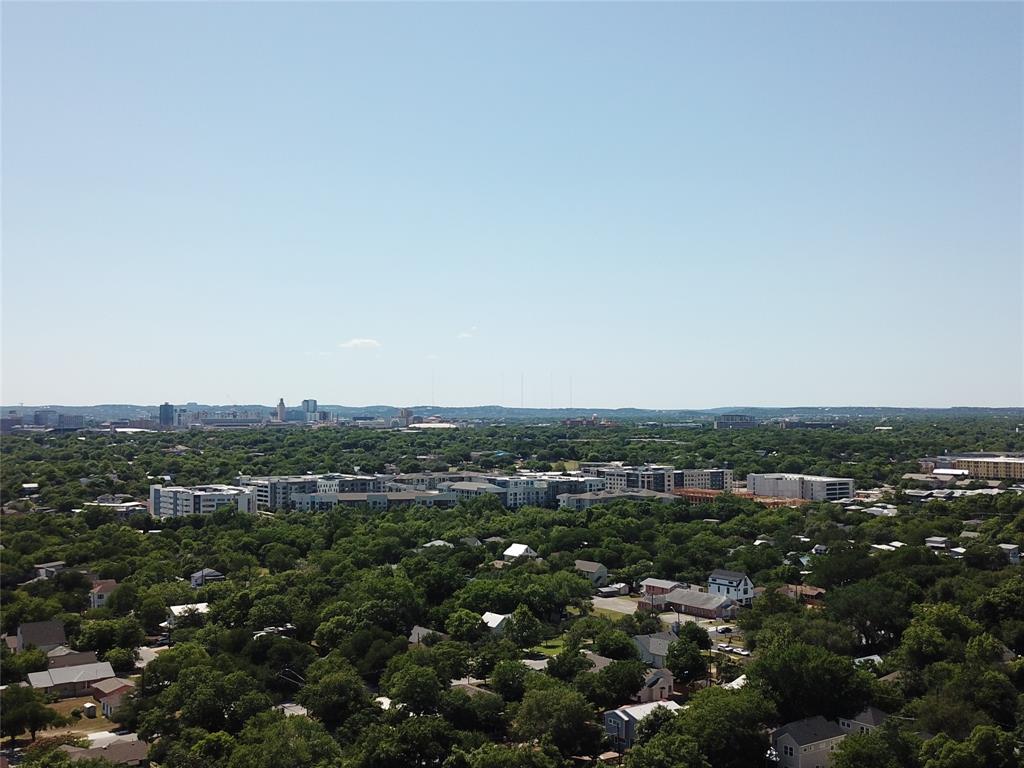Audio narrative 
Description
Welcome to your dream home or investment gem in the heart of Austin! This stunning fully furnished three-story residence boasts unparalleled downtown views, exceptional features that epitomize modern luxury living and a bonus detached guest house! As you step inside the main house, you'll be greeted with a spacious living area designed for comfort and style. Hardwood floors and large windows enhance the bright and airy ambiance. The gourmet kitchen is a chef's delight, equipped with high-end appliances, granite countertops, and ample storage space. Upstairs, on the 3rd floor you'll find a second living area, and a game room making it ideal for movie nights or a man cave. With plenty of room to unwind, this versatile space offers endless possibilities for relaxation and entertainment. Outside, the home's wrap-around porch provides the perfect setting for dining or evening cocktails with friends. A fenced back area offers privacy and security, creating an oasis for outdoor gatherings and dining. For guests or extended family members seeking their own space, the above-garage living area offers a private entrance and all the comforts of home. Whether it's a cozy weekend getaway or a long-term stay, this separate suite ensures privacy and independence for your loved ones. Currently operating as a highly successful Airbnb rental with a stellar reputation and consistent five-star reviews, this property presents a lucrative opportunity for investors or homeowners seeking passive income. With the option to continue management services with the seller, you can seamlessly transition into ownership and maximize your investment potential. Don't miss your chance to own a piece of Austin's vibrant downtown scene. Whether you're looking for a family home with room for in-laws or an income-producing property, this exceptional residence offers the perfect blend of luxury, convenience, and opportunity. Schedule your showing today and experience the ultimate in urban living!
Interior
Exterior
Rooms
Lot information
View analytics
Total views

Mortgage
Subdivision Facts
-----------------------------------------------------------------------------

----------------------
Schools
School information is computer generated and may not be accurate or current. Buyer must independently verify and confirm enrollment. Please contact the school district to determine the schools to which this property is zoned.
Assigned schools
Nearby schools 
Noise factors

Source
Listing agent and broker
Nearby similar homes for sale
Nearby similar homes for rent
Nearby recently sold homes
3100 E 13 St, Austin, TX 78702. View photos, map, tax, nearby homes for sale, home values, school info...



























