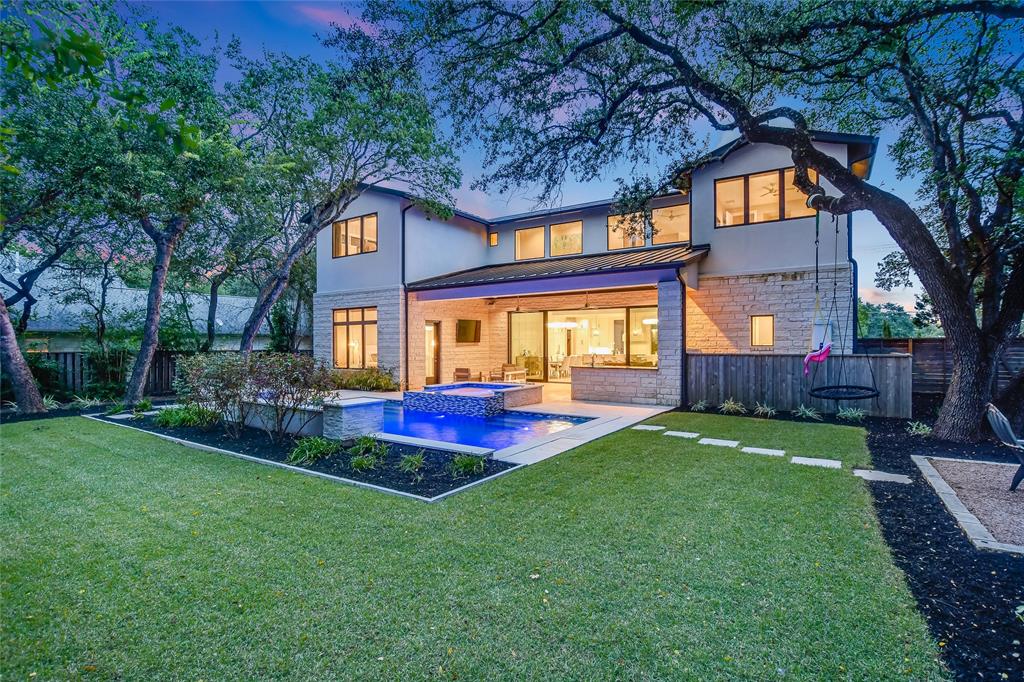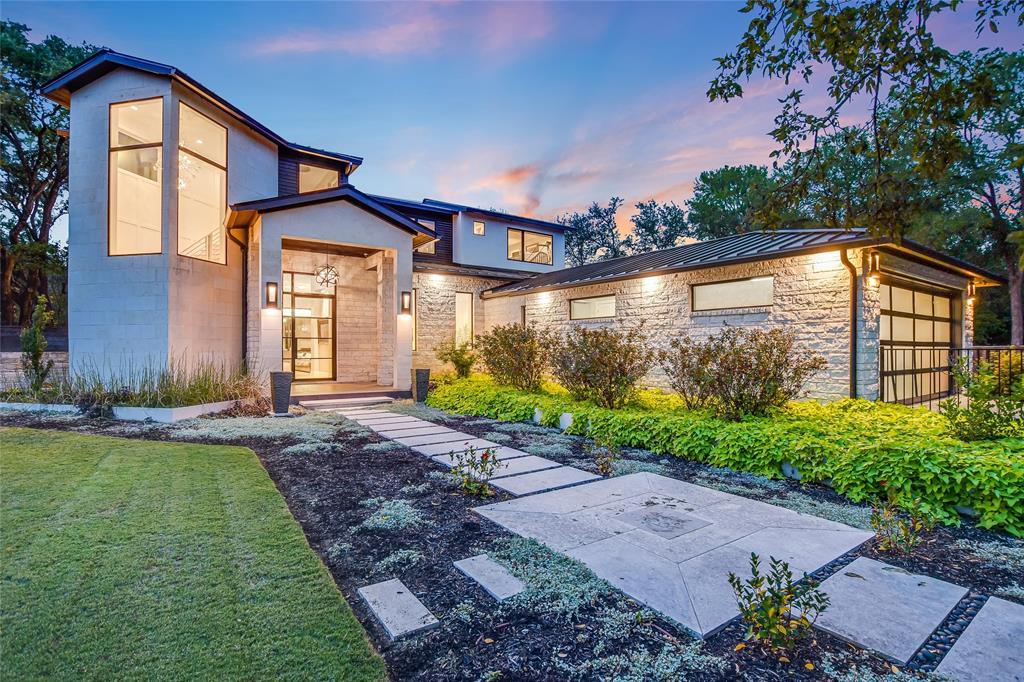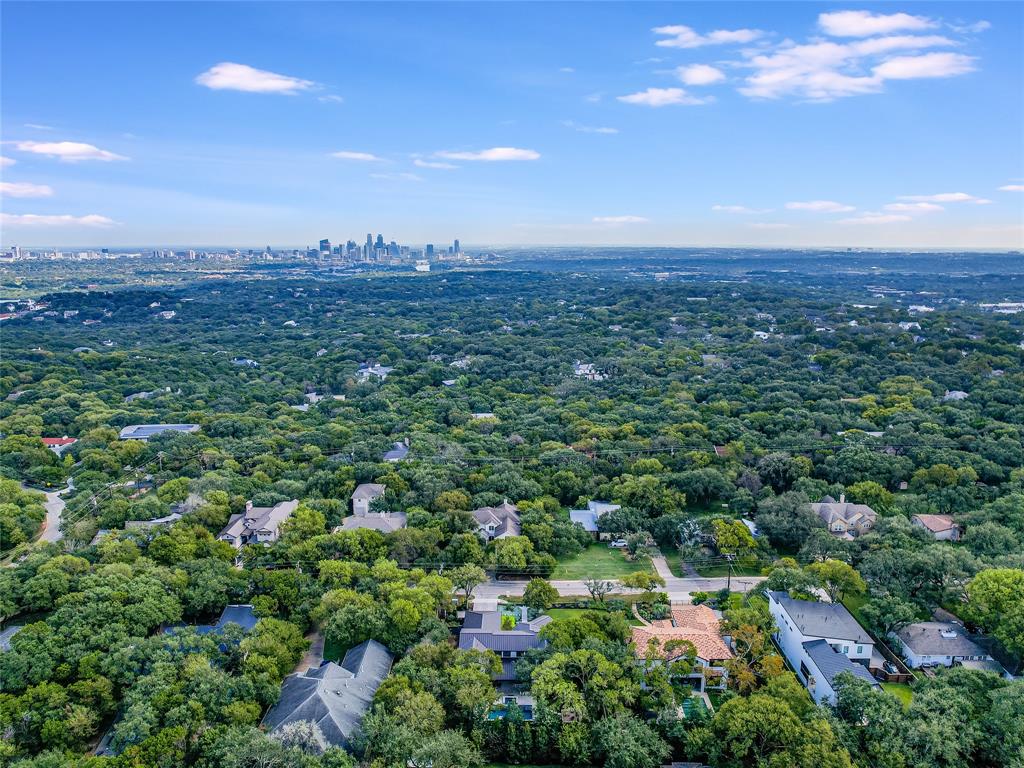Audio narrative 
Description
Elegant transitional on a secluded but supremely convenient Westlake street filled with mature trees, large lots, and beautiful homes. Faced with limestone and stucco, the façade is accented with steel doors and windows and topped with a standing-seam metal roof for a modern take on the Hill Country aesthetic. Walking distance from Bee Caves Road, and downtown is just four miles away, with plenty of shopping, dining, and entertainment in between. The back of the home opens to the view of a resort-worthy pool, spa, and manicured landscaping. Grill up dinner in the gourmet, fully equipped summer kitchen and end the evening gathered around the fire pit. Inside, the home features designer-selected finishes like European white oak flooring, dramatic crystal lighting, marble-clad bathrooms, a stacked-stone modern fireplace, plus a chef’s kitchen outfitted with an entire suite of Thermador appliances. Enjoy a sumptuous primary suite and a mirrored gym on the main floor, an upstairs game room, and a state-of-the-art home theatre complemented by control four home automation technology plus many extras.
Interior
Exterior
Rooms
Lot information
Additional information
*Disclaimer: Listing broker's offer of compensation is made only to participants of the MLS where the listing is filed.
View analytics
Total views

Property tax

Cost/Sqft based on tax value
| ---------- | ---------- | ---------- | ---------- |
|---|---|---|---|
| ---------- | ---------- | ---------- | ---------- |
| ---------- | ---------- | ---------- | ---------- |
| ---------- | ---------- | ---------- | ---------- |
| ---------- | ---------- | ---------- | ---------- |
| ---------- | ---------- | ---------- | ---------- |
-------------
| ------------- | ------------- |
| ------------- | ------------- |
| -------------------------- | ------------- |
| -------------------------- | ------------- |
| ------------- | ------------- |
-------------
| ------------- | ------------- |
| ------------- | ------------- |
| ------------- | ------------- |
| ------------- | ------------- |
| ------------- | ------------- |
Mortgage
Subdivision Facts
-----------------------------------------------------------------------------

----------------------
Schools
School information is computer generated and may not be accurate or current. Buyer must independently verify and confirm enrollment. Please contact the school district to determine the schools to which this property is zoned.
Assigned schools
Nearby schools 
Noise factors

Source
Nearby similar homes for sale
Nearby similar homes for rent
Nearby recently sold homes
310 Reveille Rd, West Lake Hills, TX 78746. View photos, map, tax, nearby homes for sale, home values, school info...









































