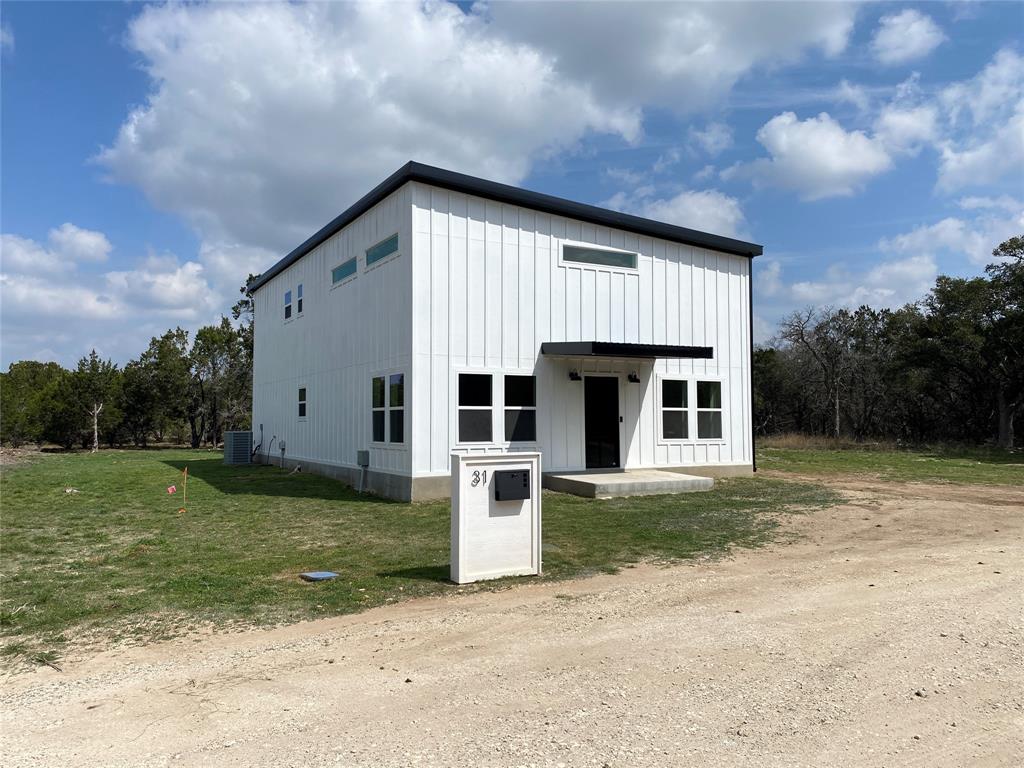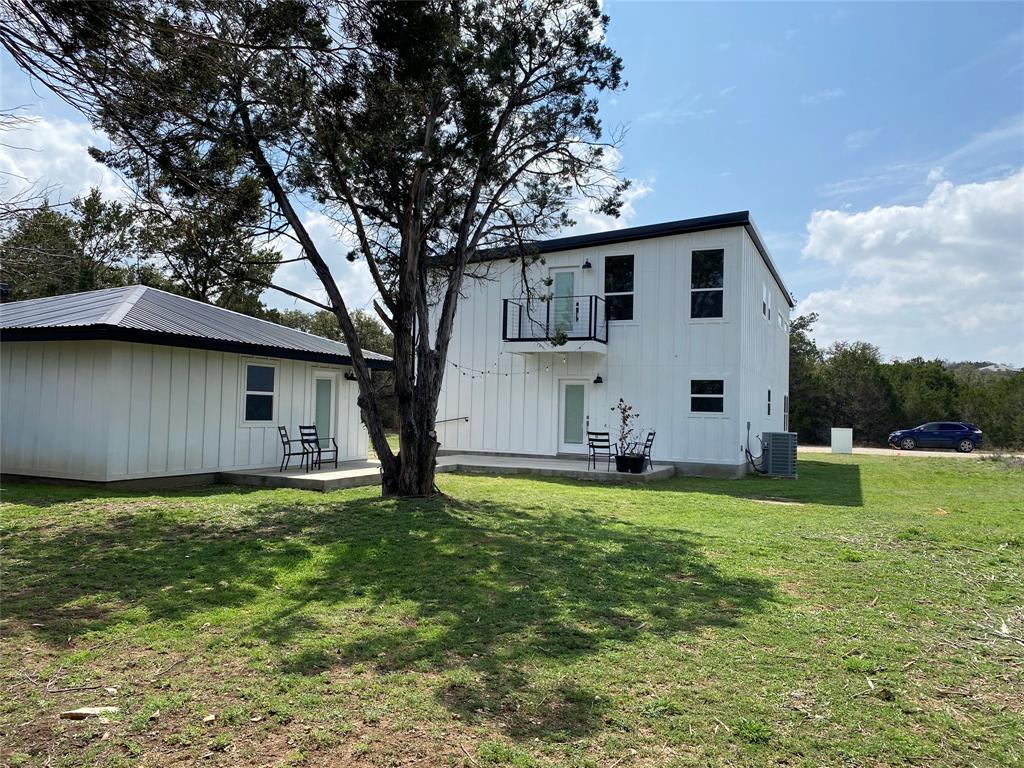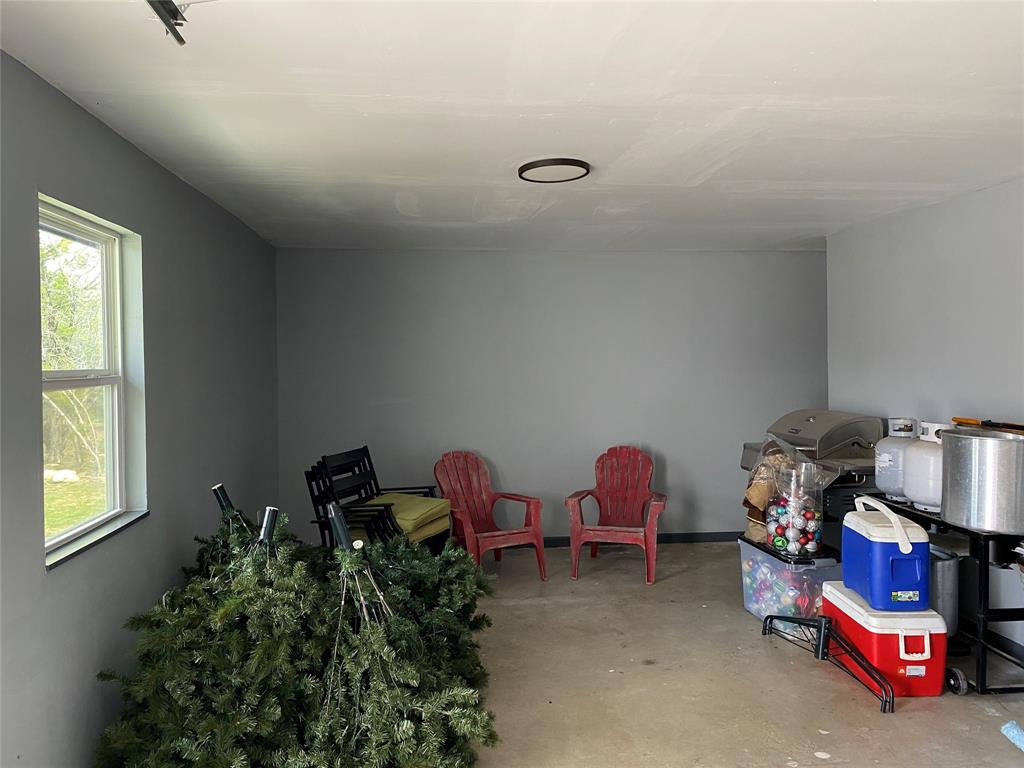Audio narrative 
Description
Welcome to this beautiful, newly constructed single-family home in the serene Wimberley district. Nestled within the heart of Wimberley, Texas, this property offers the perfect combination of modern living and close-knit community ambiance. Key features of this 2400 sq. ft. property include two cozy bedrooms and two elegant bathrooms. The home's charm is accentuated by an open-concept layout, a spacious living area, and large windows that allow an abundance of natural light to illuminate the interior. Beautiful tile flooring gracefully flows through the living room, enhanced by contemporary lighting fixtures to further elevate this stunning property. Among the array of utilities and amenities offered is a dedicated parking spot, two car garage, central heating and cooling systems, and ceiling fans installed across the house for your comfort. Additional lifestyle conveniences include in-house washers and dryers. The property's prime location is situated within a short distance from Jacob's Well Natural Area and delightful local restaurants. A short drive will lead you to the center of Wimberley town square, HEB, ACE Hardware and much more. Interested in this property? Don't miss out on this wonderful opportunity to make your dream home a reality right in Wimberley, TX. Contact us today for more information. Lease to purchase options available.
Rooms
Interior
Exterior
Lot information
Additional information
*Disclaimer: Listing broker's offer of compensation is made only to participants of the MLS where the listing is filed.
Lease information
View analytics
Total views

Down Payment Assistance
Subdivision Facts
-----------------------------------------------------------------------------

----------------------
Schools
School information is computer generated and may not be accurate or current. Buyer must independently verify and confirm enrollment. Please contact the school district to determine the schools to which this property is zoned.
Assigned schools
Nearby schools 
Source
Nearby similar homes for sale
Nearby similar homes for rent
Nearby recently sold homes
Rent vs. Buy Report
31 Heathrow Ln, Wimberley, TX 78676. View photos, map, tax, nearby homes for sale, home values, school info...










































