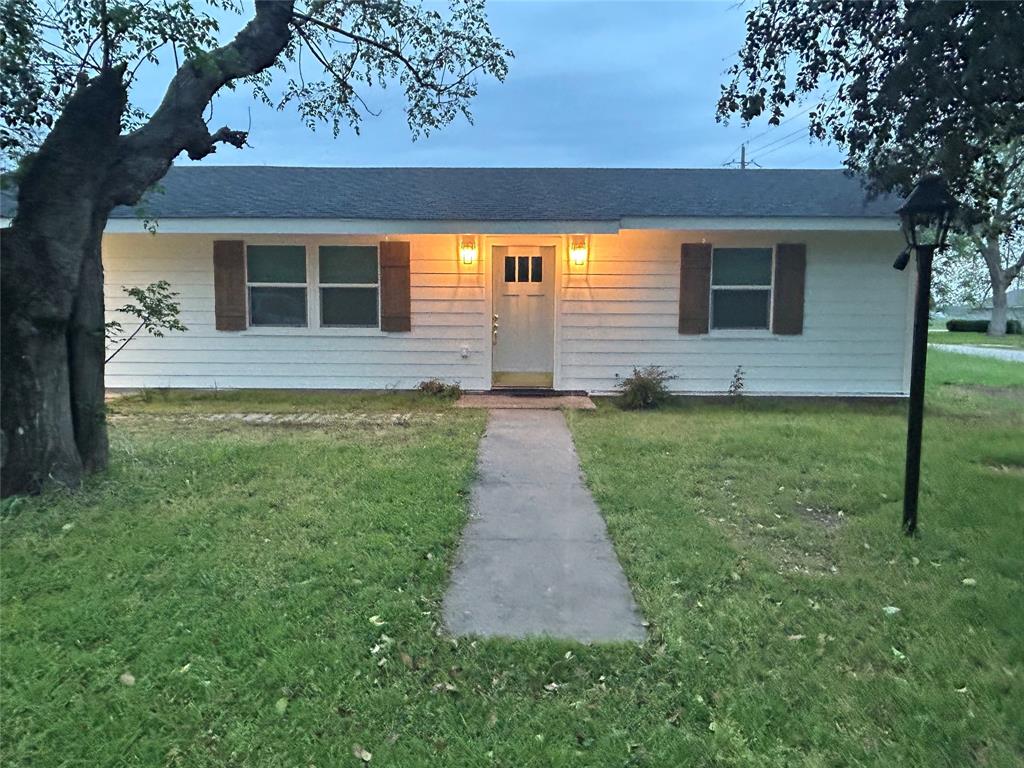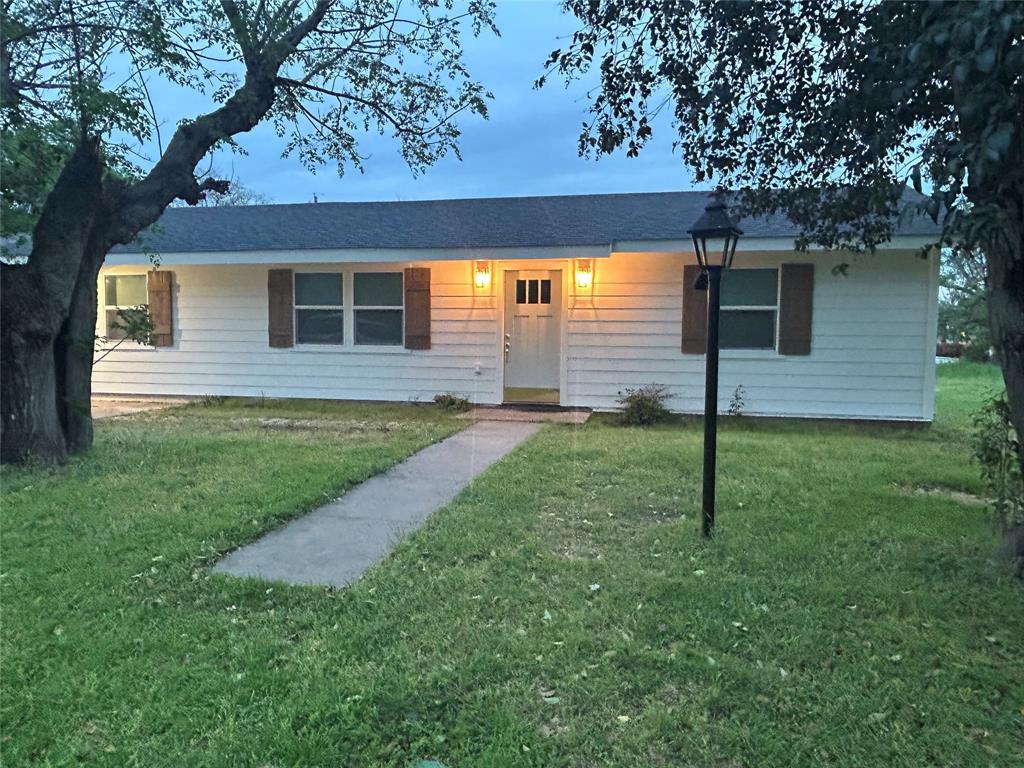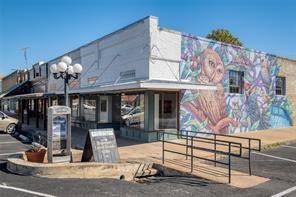Audio narrative 
Description
Charming 1950s Bungalow in Historic Smithville - Fully Renovated & Move-In Ready! Welcome to Smithville, where small-town charm meets modern comfort! Nestled on a corner lot in the Historical Smithville Townsite, this traditional bungalow has undergone a stunning transformation, making it the perfect place to call home. Step inside to discover a meticulously renovated interior, boasting warm wood vinyl plank flooring and an open living/kitchen floor plan that's perfect for modern living. With 3 bedrooms, 2 full bathrooms, and 1 living area, there's ample space for your family to spread out and relax. The heart of the home is the expansive updated kitchen, featuring granite countertops, shaker style cabinetry, and stainless steel appliances. From the tile backsplash that reaches the ceiling to the open shelving, every detail has been thoughtfully crafted to create a space that's as functional as it is beautiful. Outside, you'll find a new roof and double pane windows, ensuring peace of mind for years to come. Plus, with its convenient location just a short walk from Main Street's restaurants, cafes, and shops, you'll have everything you need right at your fingertips. But that's not all – Smithville is undergoing a revitalization, making it an ideal destination for young families and empty nesters alike. With easy access to Bastrop, Austin-Bergstrom Airport, and downtown Austin, you'll enjoy the best of both worlds – small-town living with big-city convenience. Don't miss your chance to make this charming bungalow your own. Schedule your viewing today and experience the magic of Smithville living!
Interior
Exterior
Rooms
Lot information
View analytics
Total views

Property tax

Cost/Sqft based on tax value
| ---------- | ---------- | ---------- | ---------- |
|---|---|---|---|
| ---------- | ---------- | ---------- | ---------- |
| ---------- | ---------- | ---------- | ---------- |
| ---------- | ---------- | ---------- | ---------- |
| ---------- | ---------- | ---------- | ---------- |
| ---------- | ---------- | ---------- | ---------- |
-------------
| ------------- | ------------- |
| ------------- | ------------- |
| -------------------------- | ------------- |
| -------------------------- | ------------- |
| ------------- | ------------- |
-------------
| ------------- | ------------- |
| ------------- | ------------- |
| ------------- | ------------- |
| ------------- | ------------- |
| ------------- | ------------- |
Down Payment Assistance
Mortgage
Subdivision Facts
-----------------------------------------------------------------------------

----------------------
Schools
School information is computer generated and may not be accurate or current. Buyer must independently verify and confirm enrollment. Please contact the school district to determine the schools to which this property is zoned.
Assigned schools
Nearby schools 
Listing broker
Source
Nearby similar homes for sale
Nearby similar homes for rent
Nearby recently sold homes
309 Lynch St, Smithville, TX 78957. View photos, map, tax, nearby homes for sale, home values, school info...




























