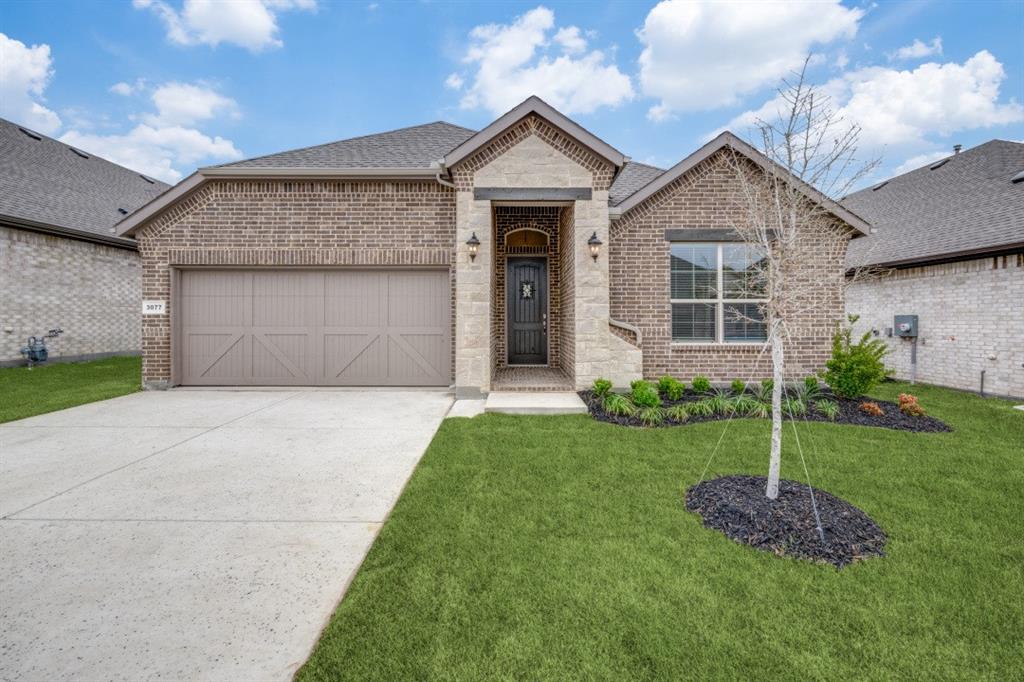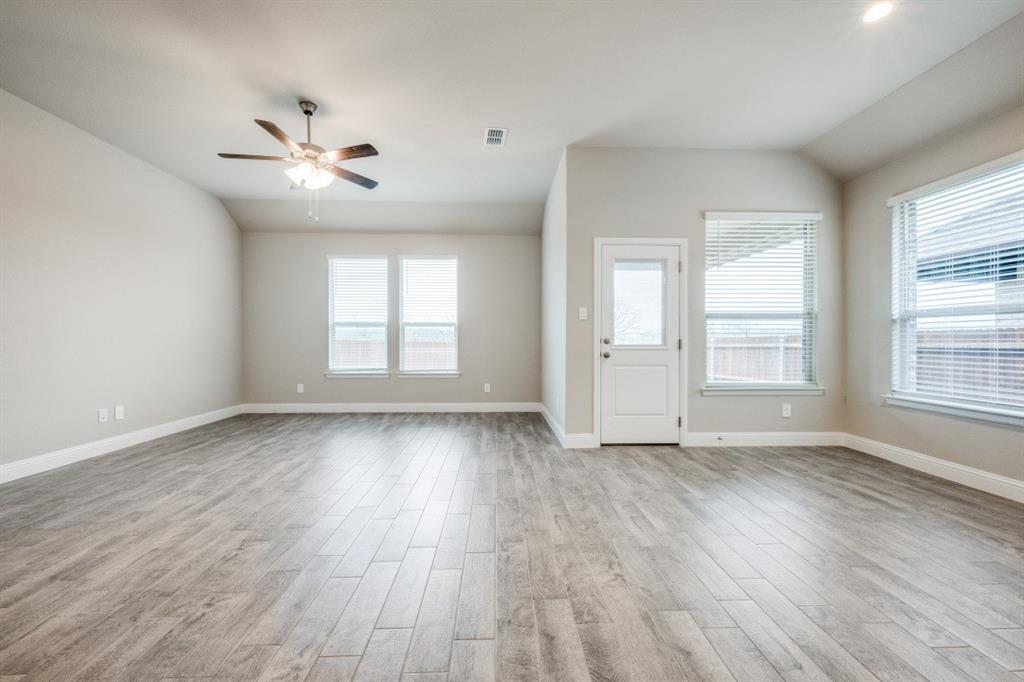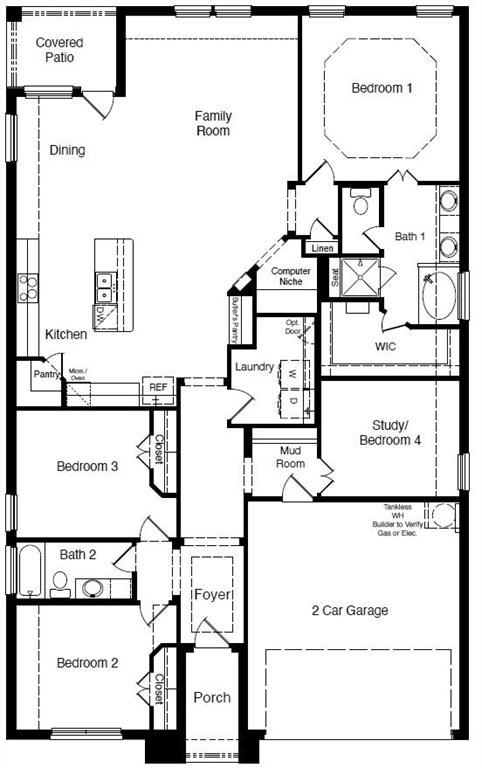Audio narrative 
Description
Welcome to this never-before-lived-in home built in 2024! With 4 bedrooms and 2 bathrooms, this spacious abode boasts a seamless flow from the living area to the dining space and modern kitchen, complete with granite countertops, stainless steel appliances, and a convenient walk-in pantry. *Refrigerator is included.* The luxurious en-suite features a dual sink vanity, garden tub, separate shower with seat, and a sizable walk-in closet. Enjoy designer touches throughout, including tiled floors, a mud bench, and quartz-topped vanities in both bathrooms. Stay connected with smart home technology and appreciate the energy-efficient tank less water heater. Outside, relax on the covered back patio, privacy backyard has a green belt behind and right next to I35 w highway. Take advantage of community amenities like the pool, playground, and sidewalks. Plus, with its proximity to Historic Downtown Denton, DFW International Airport, and a variety of shops and restaurants.
Rooms
Interior
Exterior
Lease information
Additional information
*Disclaimer: Listing broker's offer of compensation is made only to participants of the MLS where the listing is filed.
Financial
View analytics
Total views

Subdivision Facts
-----------------------------------------------------------------------------

----------------------
Schools
School information is computer generated and may not be accurate or current. Buyer must independently verify and confirm enrollment. Please contact the school district to determine the schools to which this property is zoned.
Assigned schools
Nearby schools 
Listing broker
Source
Nearby similar homes for sale
Nearby similar homes for rent
Nearby recently sold homes
Rent vs. Buy Report
3077 Lionsgate Dr, Argyle, TX 76226. View photos, map, tax, nearby homes for sale, home values, school info...















