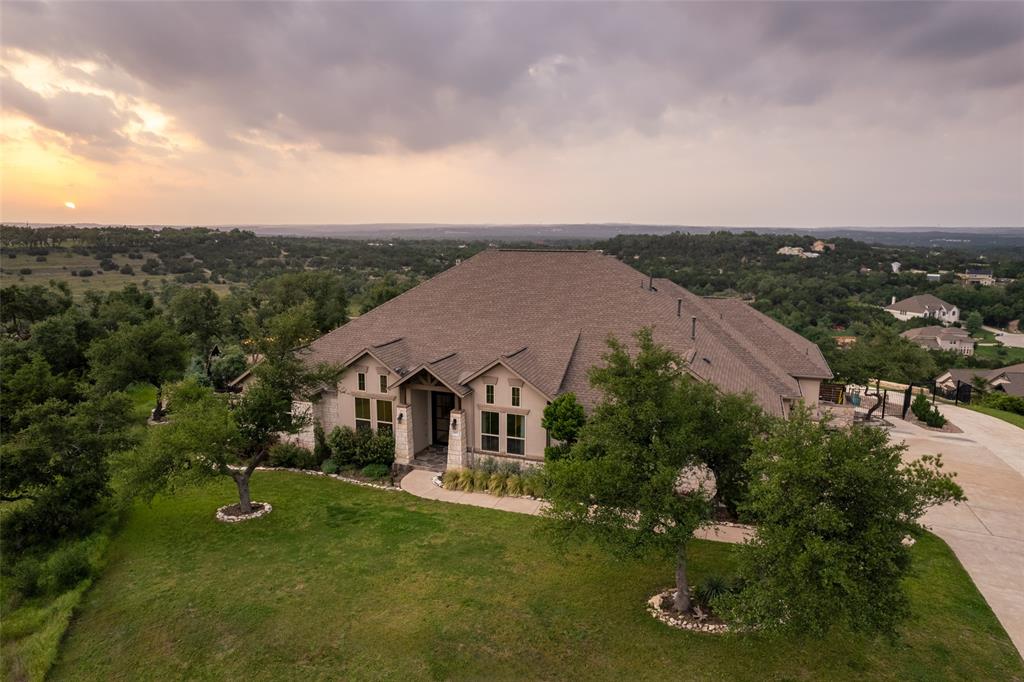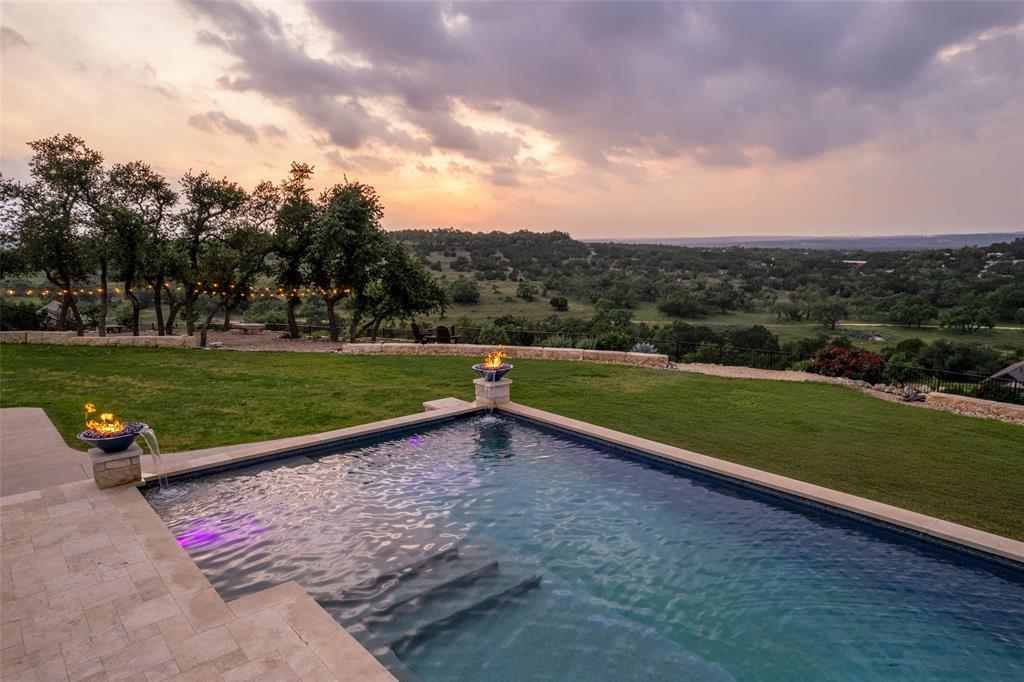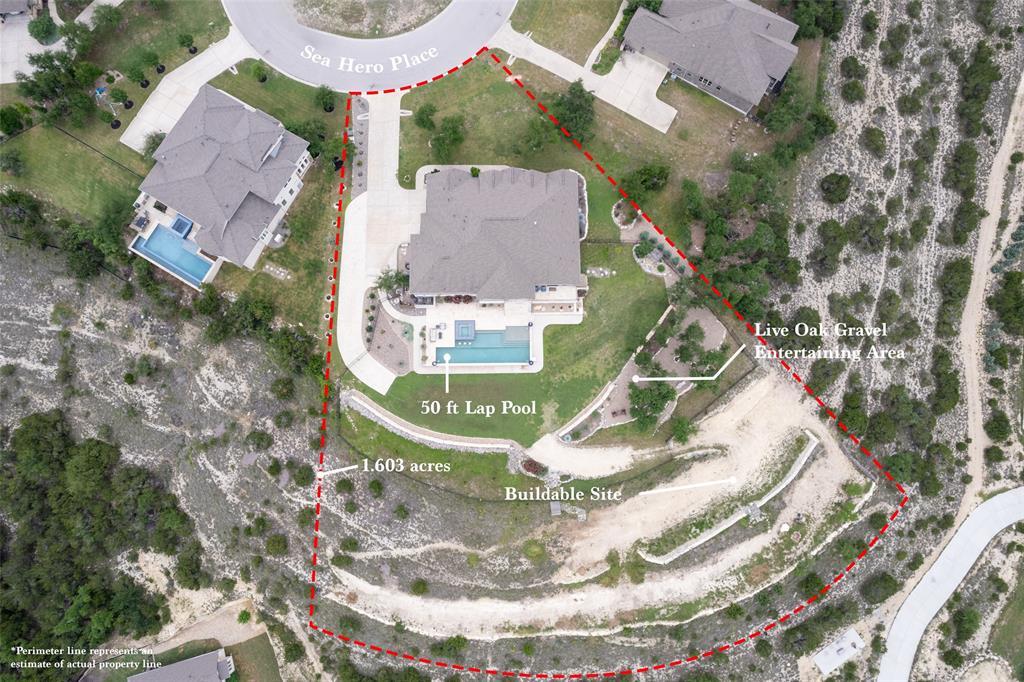Audio narrative 
Description
Forever views & $700K+ updates! Situated atop a panoramic 1.6 ac lot in the esteemed Saratoga Hills neighborhood of Austin – this preinspected, spacious 1-story layout has $400k+ in interior updates. Designed by Judi Fuller & optimized for natural light, high-end features that’ll first greet you are massive Cantera steel doors, vaulted 16ft ceilings adorned w/ elegant white oak beams, & 12’ x 8’ pocket door opening up to arguably the best Hill Country view in Hays Co! Stunning, chef-inspired kitchen includes custom cabinets w/ Blum & Ashley Norton hardware, built-in SubZero designer series fridge/freezer 36" columns w/ white oak panels, Wolf 60" gas range - 6 burners, infrared dual griddle & double oven and microwave & warming drawer. You’ll appreciate the attention to detail w/ Aria Leathered Quartzite bookmatched backsplash, countertops, & huge 128” x 65” island while overlooking the living room, featuring a traditional Japanese Shou Sugi Ban accent wall, Napoleon 60" ng fireplace, & TruAudio home theater system easily managed w/ Control4, perfect for relaxation or entertaining. Two primary suites bookend the 4,078 sq ft home, w/ 5/8" x 8” Anderson Tuftex engineered hardwood, custom carpentry, DMF lighting design, & RH fixtures. Work from home in a functional, modern style w/ built-in office next to the dry bar w/ Wolf coffee maker & bev ctr. Addl't two guest bedrooms & flex room offer versatility. Love to entertain? $300k+ in exterior improvements including outdoor kitchen & 50-ft lap pool w/ infinity spa surrounded by large backyard w/ native TX flora & gravel entertaining area under mature live Oaks for daytime leisure or sunset viewing. Thinking of a casita/ADU? Use your imagination w/ the prepped build site & access road beyond the double-gated wrought iron fence on lower level. With a world-class view & luxury amenities found in more expensive listings, this meticulously designed dream home & Hill Country lifestyle can be yours! Agent/owner -
Rooms
Interior
Exterior
Lot information
Additional information
*Disclaimer: Listing broker's offer of compensation is made only to participants of the MLS where the listing is filed.
Financial
View analytics
Total views

Property tax

Cost/Sqft based on tax value
| ---------- | ---------- | ---------- | ---------- |
|---|---|---|---|
| ---------- | ---------- | ---------- | ---------- |
| ---------- | ---------- | ---------- | ---------- |
| ---------- | ---------- | ---------- | ---------- |
| ---------- | ---------- | ---------- | ---------- |
| ---------- | ---------- | ---------- | ---------- |
-------------
| ------------- | ------------- |
| ------------- | ------------- |
| -------------------------- | ------------- |
| -------------------------- | ------------- |
| ------------- | ------------- |
-------------
| ------------- | ------------- |
| ------------- | ------------- |
| ------------- | ------------- |
| ------------- | ------------- |
| ------------- | ------------- |
Mortgage
Subdivision Facts
-----------------------------------------------------------------------------

----------------------
Schools
School information is computer generated and may not be accurate or current. Buyer must independently verify and confirm enrollment. Please contact the school district to determine the schools to which this property is zoned.
Assigned schools
Nearby schools 
Source
Listing agent and broker
Nearby similar homes for sale
Nearby similar homes for rent
Nearby recently sold homes
307 Sea Hero Pl, Austin, TX 78737. View photos, map, tax, nearby homes for sale, home values, school info...










































