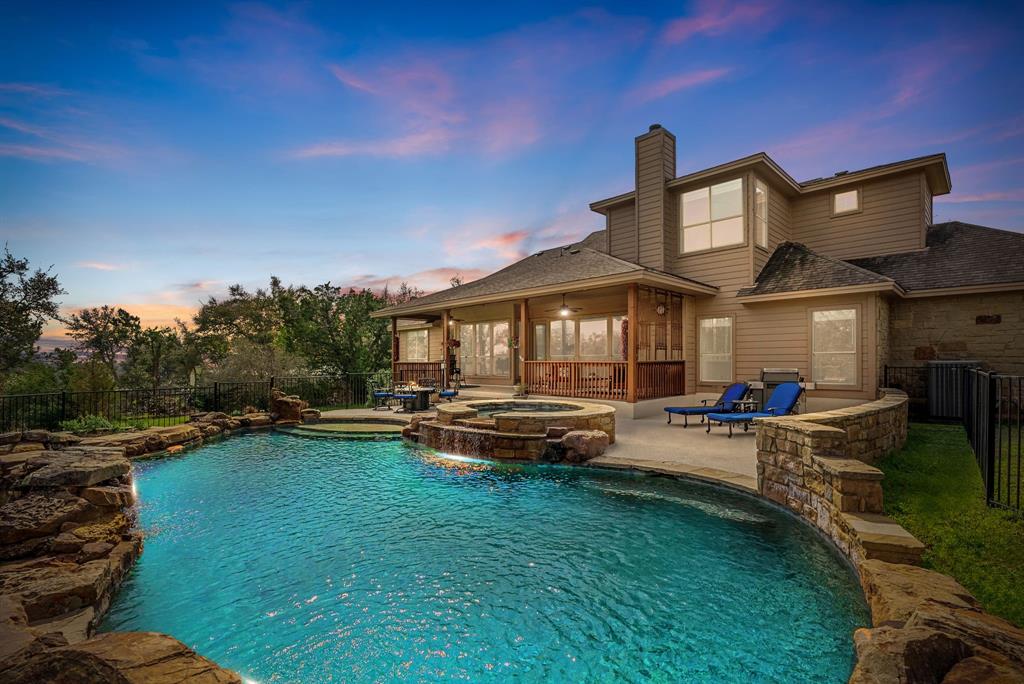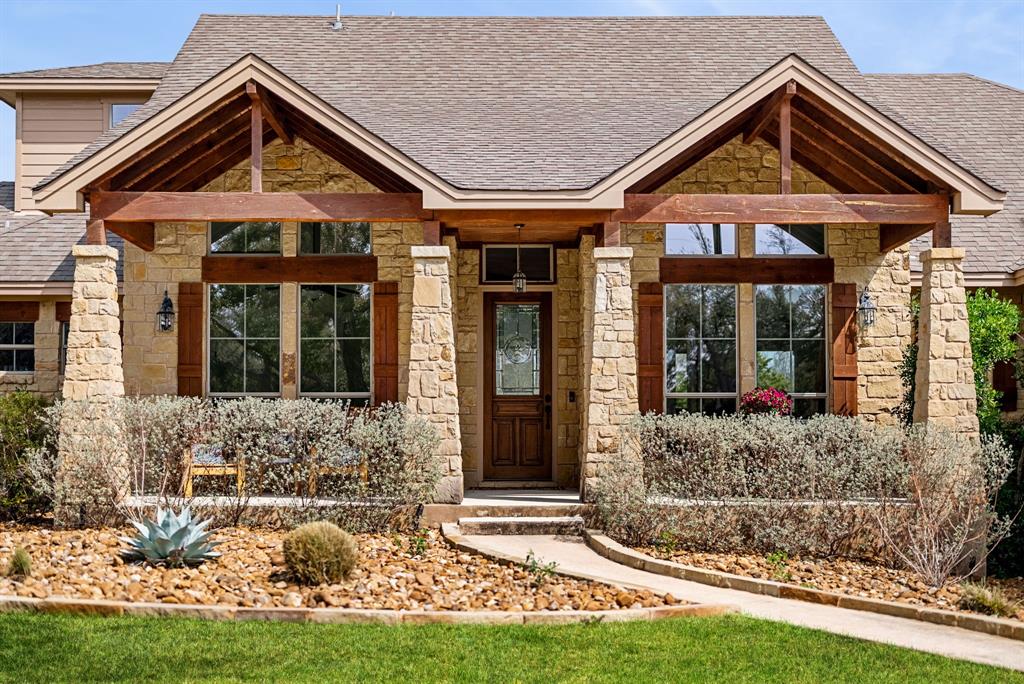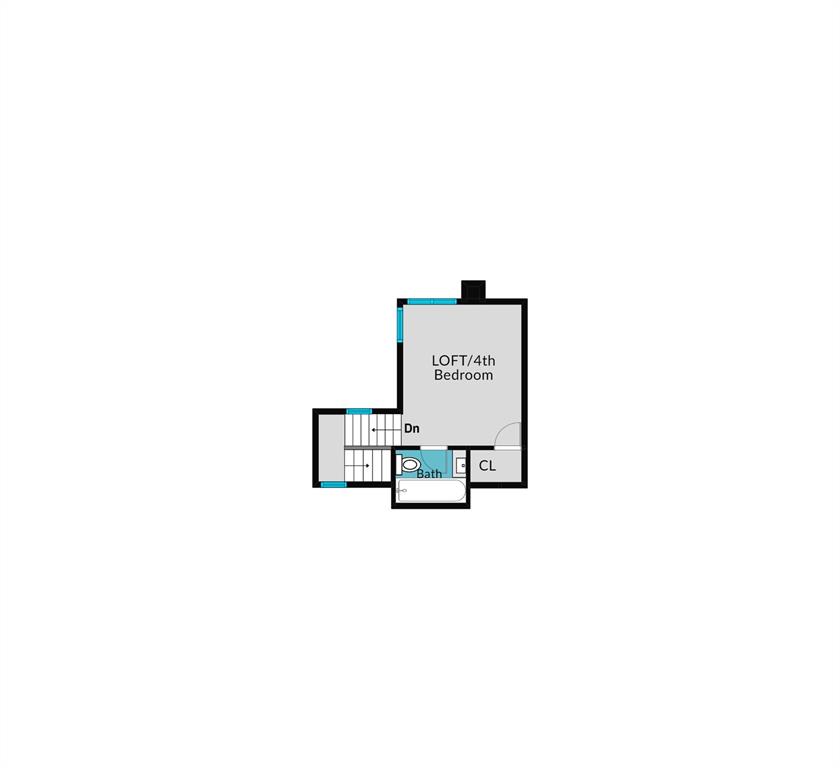Audio narrative 

Description
This beautiful home embodies The Texas Hill Country, with traditional craftsman styling, warm sandstone masonry, and a timeless finish out, all surrounded by groves of enchanting oaks and nightly visits from friendly deer. Step inside to an open floor plan, seven-foot picture windows, and privacy at every turn. The main living area features both formal and casual spaces for dining, a private office with recently installed wide-plank hardwood flooring, an inviting living area, a corner stone fireplace, and a cook’s kitchen. Prepare a cozy meal for two or cook for friends and family in this fantastic space. It is updated with Bosch appliances, including a gas cooktop, convection oven/microwave, and a warming drawer; has an added butcher block countertop, perfect for prep work; and a beverage refrigerator handy to the back patio and pool! Step outside into a true oasis. The northeastern-facing covered back patio stays cool on hot summer days, but the ultimate spot to relax is in the sparkling, heated pool and spa, with three waterfall features, and a natural rockscape. With access to the pool area, the primary bedroom is full of natural light and has a fantastic bathroom, with separate sinks, soaking tub, separate shower, and a huge walk-in closet. The secondary bedrooms are across the home, and upstairs is a second living space or fourth bedroom, wired for surround, and with a full bath. Storage abounds, with large closets throughout (look under the stairs!), ample attic storage, a walk-in laundry room with added cabinetry, and an oversized 3-car garage (with Tesla charger). This home is lovingly maintained and updated with recent paint (2/24) on ceilings, walls, and all trim; main HV/AC replacement (2022); recent water heater replacement (2/24); and so much more! In a desirable location; zoned to highly-rated DSISD schools, close to both Dripping Springs and Bee Cave for restaurants and shopping, and in one of Texas’ designated “Dark Sky” communities.
Rooms
Interior
Exterior
Lot information
Financial
Additional information
*Disclaimer: Listing broker's offer of compensation is made only to participants of the MLS where the listing is filed.
View analytics
Total views

Property tax

Cost/Sqft based on tax value
| ---------- | ---------- | ---------- | ---------- |
|---|---|---|---|
| ---------- | ---------- | ---------- | ---------- |
| ---------- | ---------- | ---------- | ---------- |
| ---------- | ---------- | ---------- | ---------- |
| ---------- | ---------- | ---------- | ---------- |
| ---------- | ---------- | ---------- | ---------- |
-------------
| ------------- | ------------- |
| ------------- | ------------- |
| -------------------------- | ------------- |
| -------------------------- | ------------- |
| ------------- | ------------- |
-------------
| ------------- | ------------- |
| ------------- | ------------- |
| ------------- | ------------- |
| ------------- | ------------- |
| ------------- | ------------- |
Down Payment Assistance
Mortgage
Subdivision Facts
-----------------------------------------------------------------------------

----------------------
Schools
School information is computer generated and may not be accurate or current. Buyer must independently verify and confirm enrollment. Please contact the school district to determine the schools to which this property is zoned.
Assigned schools
Nearby schools 
Source
Nearby similar homes for sale
Nearby similar homes for rent
Nearby recently sold homes
306 Saddletree Ln, Dripping Springs, TX 78620. View photos, map, tax, nearby homes for sale, home values, school info...










































