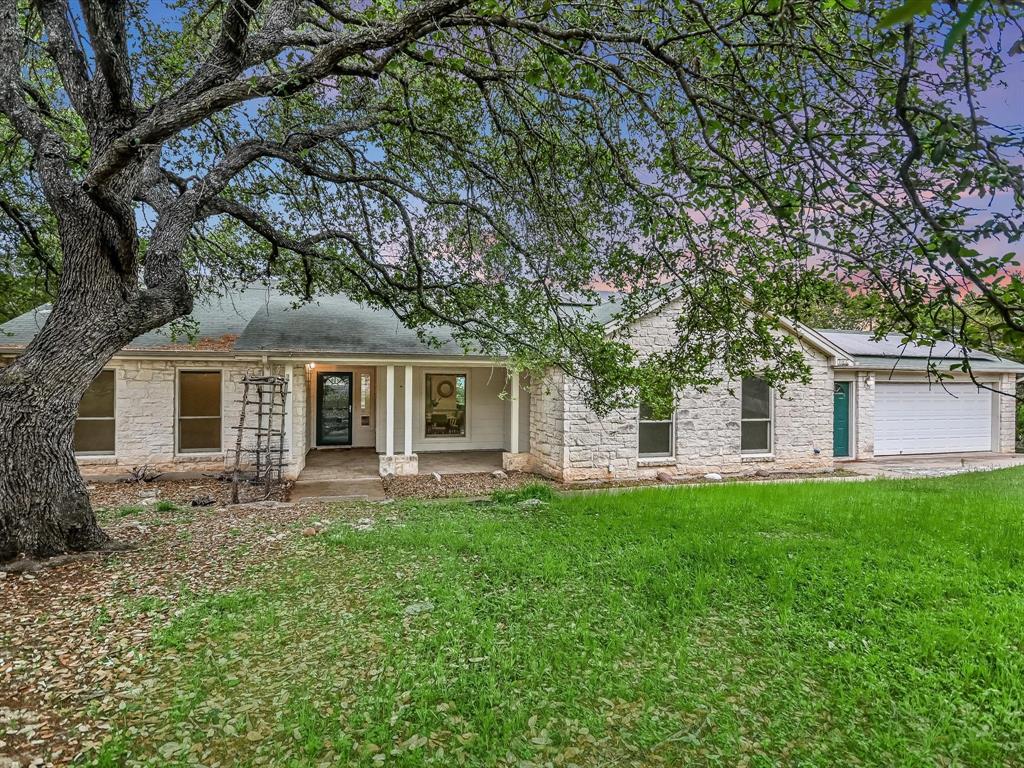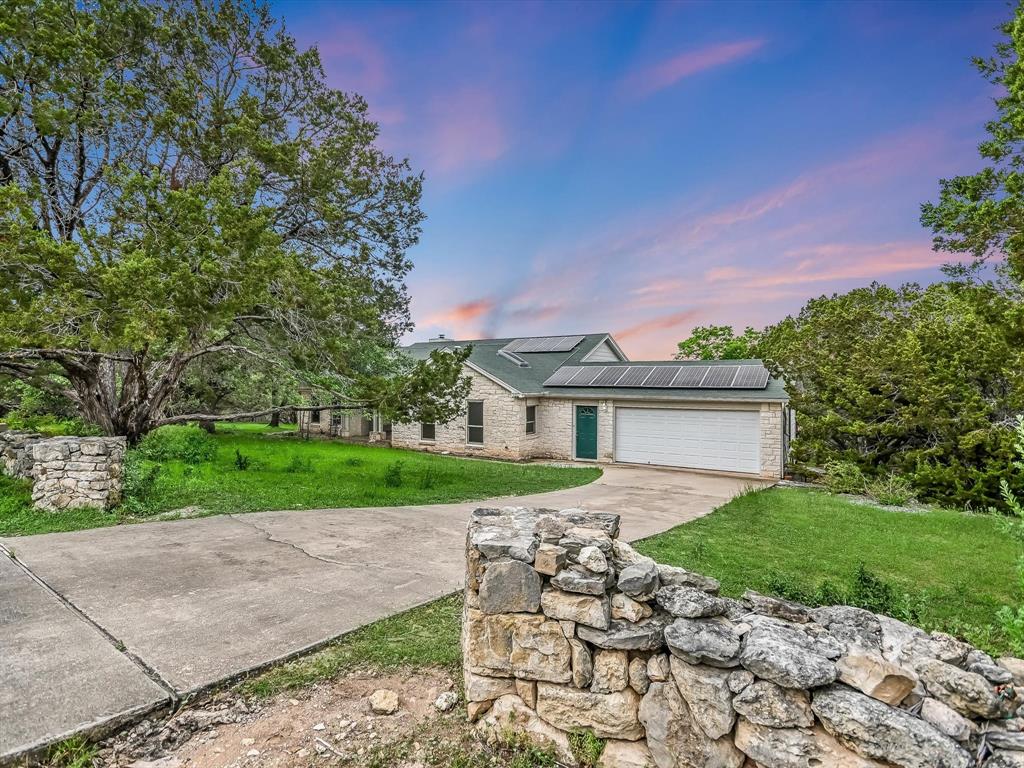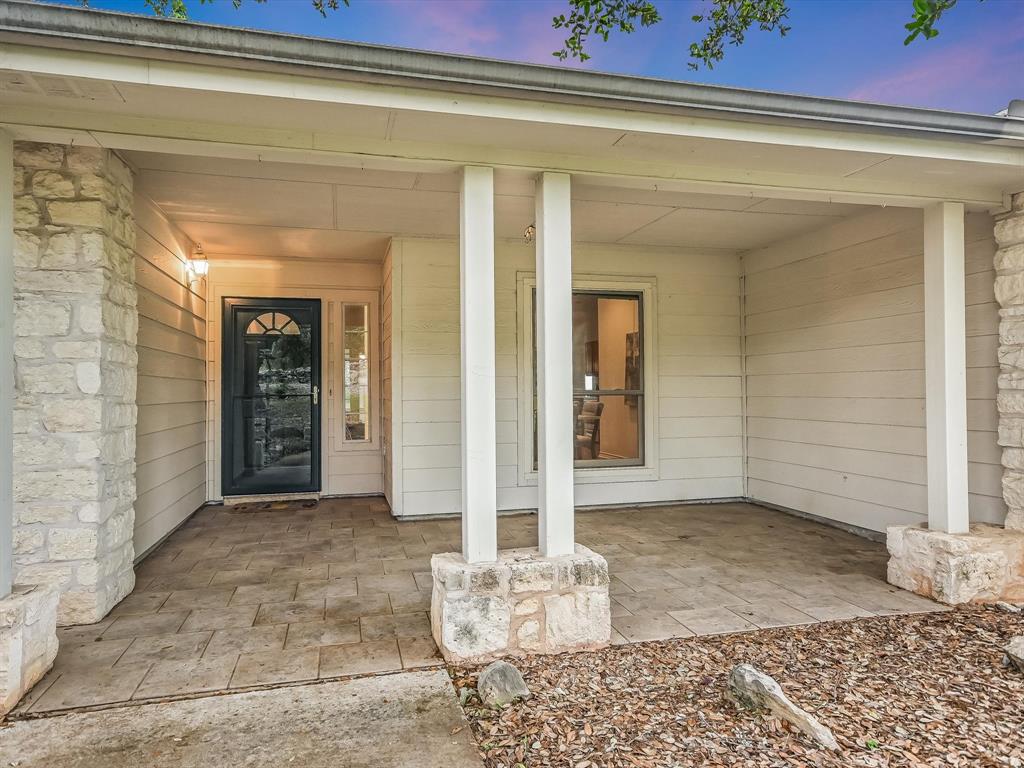Audio narrative 
Description
Views for miles & miles in Briarcliff, Lake Travis Schools! Lovely Hill Country limestone home with stunning “million dollar views” on gorgeous .57 acre property (adjoining lots available!). Spacious family room features high ceilings, beautiful oak wood flooring, recessed lighting plus ‘sun-tunnels’ and a limestone fireplace hearth to gather ‘round on winter nights. Family room opens to a big treehouse-style sunroom, adding another bright living space to appreciate all the natural beauty that surrounds you. The living room is open to the kitchen, breakfast room and formal dining room. There’s a big, beautiful wrap around deck with miles & miles of outstanding Hill Country views. There are also views from the spacious primary bedroom which has a private doorway to the wrap around deck. The contemporary kitchen features quartz “Silestone” tops, a deep farmhouse sink with filtered water, and there’s plenty of cabinetry. The cozy breakfast room overlooks miles of Hill Country splendor to sip your coffee by. Gracious formal dining room with oak flooring will easily accommodate big family gatherings. There’s a HUGE bonus room with its own separate-private entrance—it’ll make the perfect music/art studio or large home office with a private entrance—or an ideal game room with plenty of room for a pool table. It features high ceilings, a skylight, recessed lighting, built-in cabinets, shelves & a closet. Green energy: the home has a fully paid for solar power system from “Solar Edge” and recently installed high-efficiency windows throughout the home. Surrounded by enchanted stone pathways and a fenced garden area with beds ready for planting. The sky’s the limit for this home with some of the nicest views around. Fridge, washer and dryer convey. Highly rated Lake Travis Schools!
Interior
Exterior
Rooms
Lot information
Financial
Additional information
*Disclaimer: Listing broker's offer of compensation is made only to participants of the MLS where the listing is filed.
View analytics
Total views

Property tax

Cost/Sqft based on tax value
| ---------- | ---------- | ---------- | ---------- |
|---|---|---|---|
| ---------- | ---------- | ---------- | ---------- |
| ---------- | ---------- | ---------- | ---------- |
| ---------- | ---------- | ---------- | ---------- |
| ---------- | ---------- | ---------- | ---------- |
| ---------- | ---------- | ---------- | ---------- |
-------------
| ------------- | ------------- |
| ------------- | ------------- |
| -------------------------- | ------------- |
| -------------------------- | ------------- |
| ------------- | ------------- |
-------------
| ------------- | ------------- |
| ------------- | ------------- |
| ------------- | ------------- |
| ------------- | ------------- |
| ------------- | ------------- |
Down Payment Assistance
Mortgage
Subdivision Facts
-----------------------------------------------------------------------------

----------------------
Schools
School information is computer generated and may not be accurate or current. Buyer must independently verify and confirm enrollment. Please contact the school district to determine the schools to which this property is zoned.
Assigned schools
Nearby schools 
Source
Nearby similar homes for sale
Nearby similar homes for rent
Nearby recently sold homes
306 Ronay Dr S, Spicewood, TX 78669. View photos, map, tax, nearby homes for sale, home values, school info...
View all homes on Ronay Dr S






















