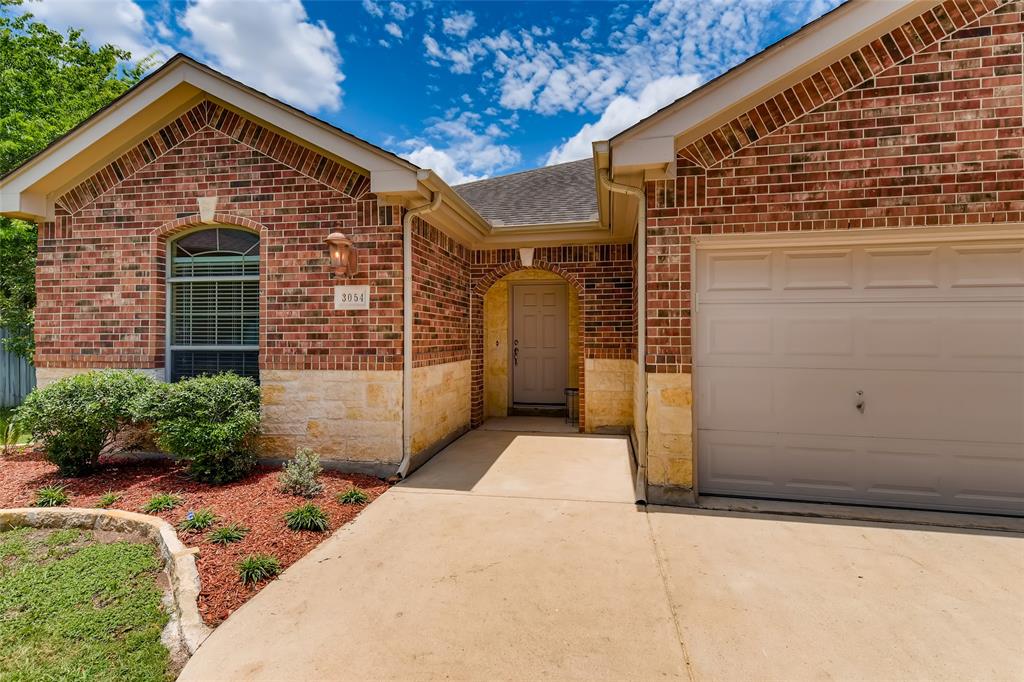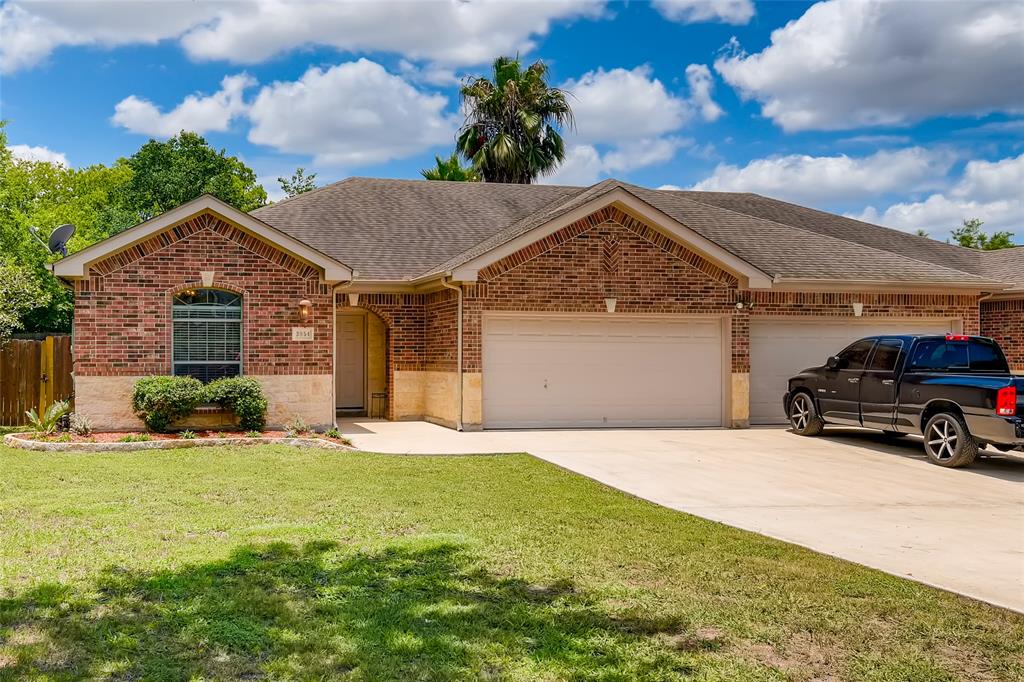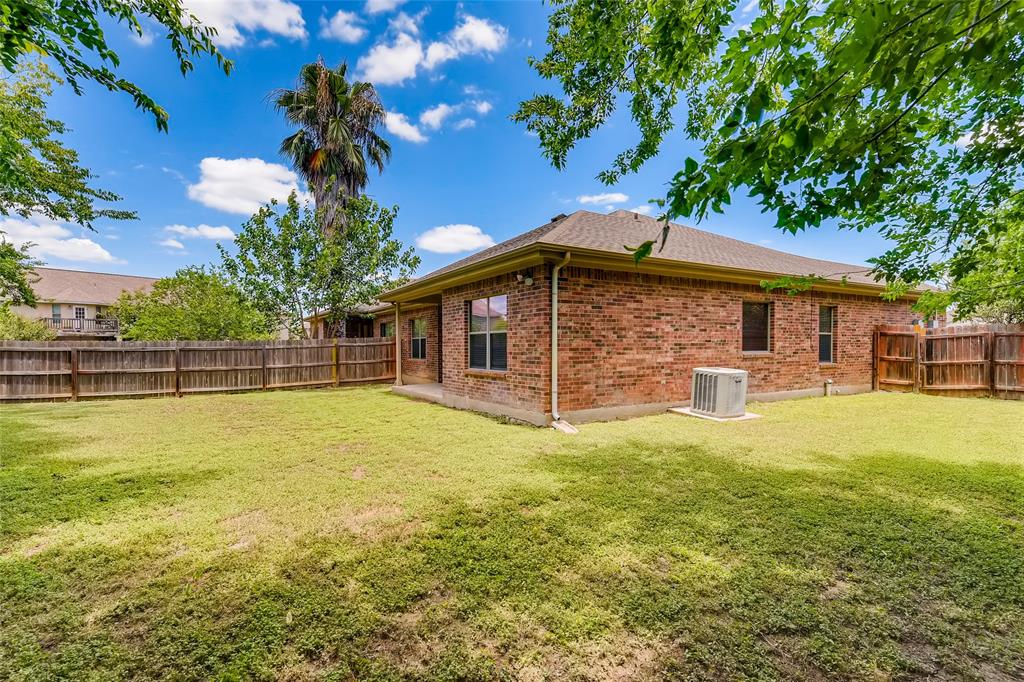Audio narrative 
Description
This spacious home offers the perfect blend of comfort and style. With 3 bedrooms, 2 full bathrooms, and a 2 car garage, there is plenty of room for everyone to enjoy. The kitchen is perfectly equipped with an electric cooktop, built-in oven and microwave, and a side-by-side refrigerator with ice maker, allowing you to prepare delicious meals for your friends and family. Granite countertops, slate flooring, covered patio with ceiling fan, and washer/electric dryer connections in the laundry room are just some of the upgraded amenities. Step outside to discover the expansive backyard without neighbors behind you, providing ample space for outdoor activities and relaxation. Bonus- the yard maintenance is included. Don't miss out on the opportunity! APPLICATION FEE $65 FOR EACH PERSON 18 AND OLDER, 670 CREDIT SCORE OR BETTER, NO EVICTIONS IN THE LAST 5 YEARS, NO CRIMINAL IN THE LAST 10 YEARS, COMBINED INCOME OF AT LEAST 3 TIMES THE RENT. NON REFUNDABLE PET FEE OF $200. ADDITIONAL DEPOSIT MAY BE REQUIRED BASED ON THE SCREENING RESULTS.
Interior
Exterior
Rooms
Lot information
Additional information
*Disclaimer: Listing broker's offer of compensation is made only to participants of the MLS where the listing is filed.
Lease information
View analytics
Total views

Down Payment Assistance
Subdivision Facts
-----------------------------------------------------------------------------

----------------------
Schools
School information is computer generated and may not be accurate or current. Buyer must independently verify and confirm enrollment. Please contact the school district to determine the schools to which this property is zoned.
Assigned schools
Nearby schools 
Noise factors

Source
Nearby similar homes for sale
Nearby similar homes for rent
Nearby recently sold homes
Rent vs. Buy Report
3054 Pine Valley Dr, New Braunfels, TX 78130. View photos, map, tax, nearby homes for sale, home values, school info...




























