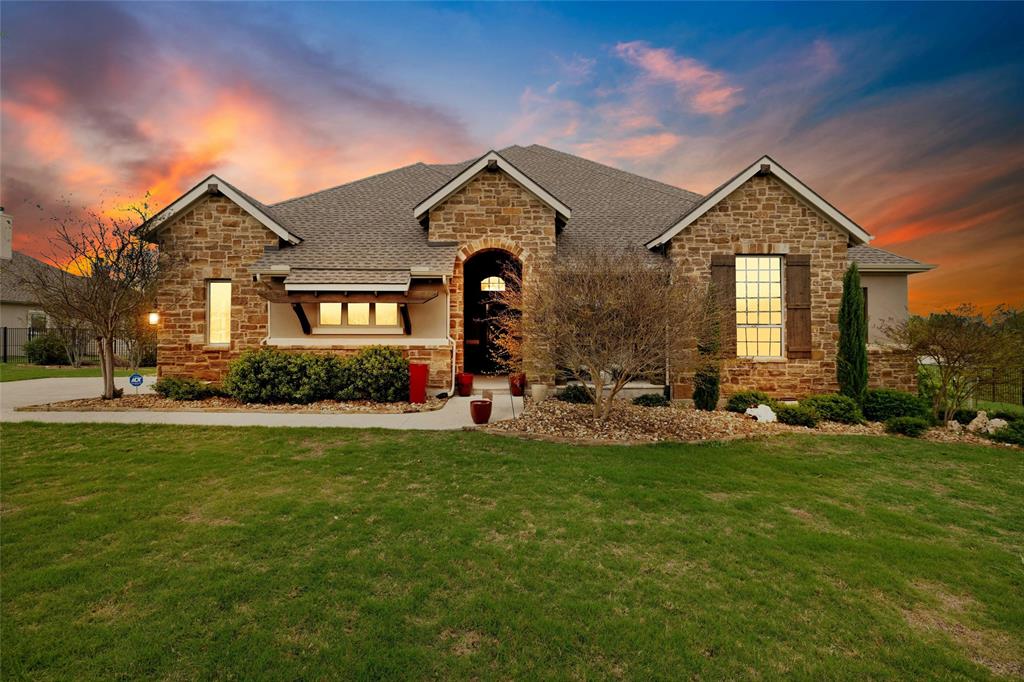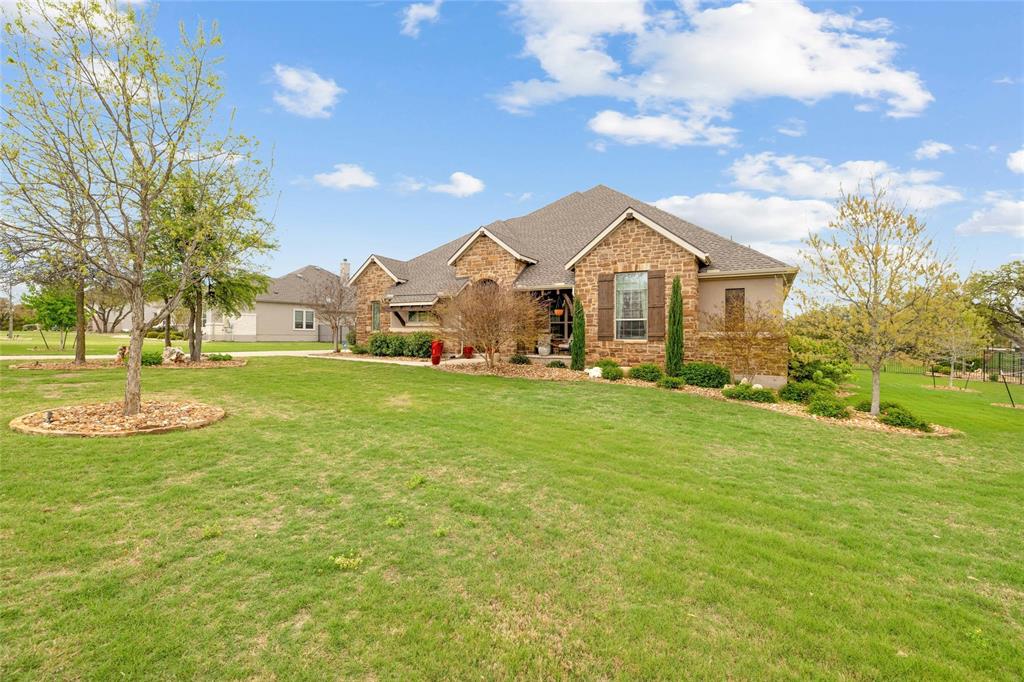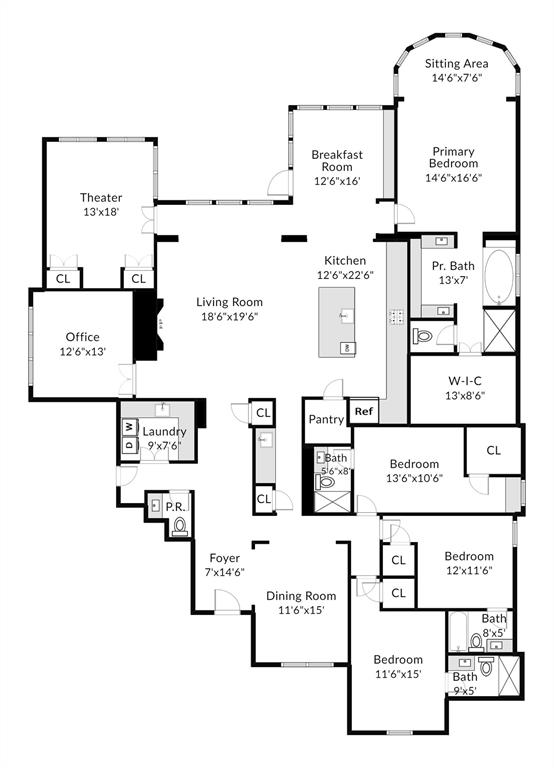Audio narrative 
Description
A stunning expression of luxury and privacy nestled in the coveted Reagan’s Overlook subdivision. This exquisite property features a spacious single story open layout, attached three-car garage, extensive outdoor elegance with extended back covered patio, additional outdoor kitchen with fire pit and pergola surrounded by a vast, flat, backyard that is kept private by lush landscaping. Boasting 4 bedrooms, 4.5 bathrooms, hardwood floors, study, flex room, laundry room with ample cabinetry and sink, formal dining room, chef’s kitchen with dinette, granite countertops, custom cabinetry, 48-inch built in refrigerator, stainless appliances, walk through butler’s pantry, extra large kitchen island that opens up to the generously sized family room with fireplace and wood beam ceilings. The dreamy primary suite is extended and offers large bay windows, high vaulted ceilings, and a large walk in custom designed closet. With the primary en-suite providing a soaking tub, walk in shower, dual vanity, and custom cabinetry. The secondary bedrooms are equally spacious with on-suite bathrooms as well. No space is wasted in this beautifully designed home and you will never want for more storage with a 3 car garage, built in workshop cabinets and extended storage in the laundry area. Located conveniently with easy access to schools, shopping, and recreation and 30 minutes from downtown Austin. Highly ranked LISD schools with sought after academics, fine arts, and sports programs. This is a slice of heaven waiting for you. Contact us to schedule a private viewing and experience luxury living in this remarkable home. Rare opportunity for an assumable VA loan with 2.375% interest rate in Reagan’s Overlook.
Interior
Exterior
Rooms
Lot information
Financial
Additional information
*Disclaimer: Listing broker's offer of compensation is made only to participants of the MLS where the listing is filed.
View analytics
Total views

Property tax

Cost/Sqft based on tax value
| ---------- | ---------- | ---------- | ---------- |
|---|---|---|---|
| ---------- | ---------- | ---------- | ---------- |
| ---------- | ---------- | ---------- | ---------- |
| ---------- | ---------- | ---------- | ---------- |
| ---------- | ---------- | ---------- | ---------- |
| ---------- | ---------- | ---------- | ---------- |
-------------
| ------------- | ------------- |
| ------------- | ------------- |
| -------------------------- | ------------- |
| -------------------------- | ------------- |
| ------------- | ------------- |
-------------
| ------------- | ------------- |
| ------------- | ------------- |
| ------------- | ------------- |
| ------------- | ------------- |
| ------------- | ------------- |
Mortgage
Subdivision Facts
-----------------------------------------------------------------------------

----------------------
Schools
School information is computer generated and may not be accurate or current. Buyer must independently verify and confirm enrollment. Please contact the school district to determine the schools to which this property is zoned.
Assigned schools
Nearby schools 
Listing broker
Source
Nearby similar homes for sale
Nearby similar homes for rent
Nearby recently sold homes
304 Flintlock Dr, Leander, TX 78641. View photos, map, tax, nearby homes for sale, home values, school info...







































