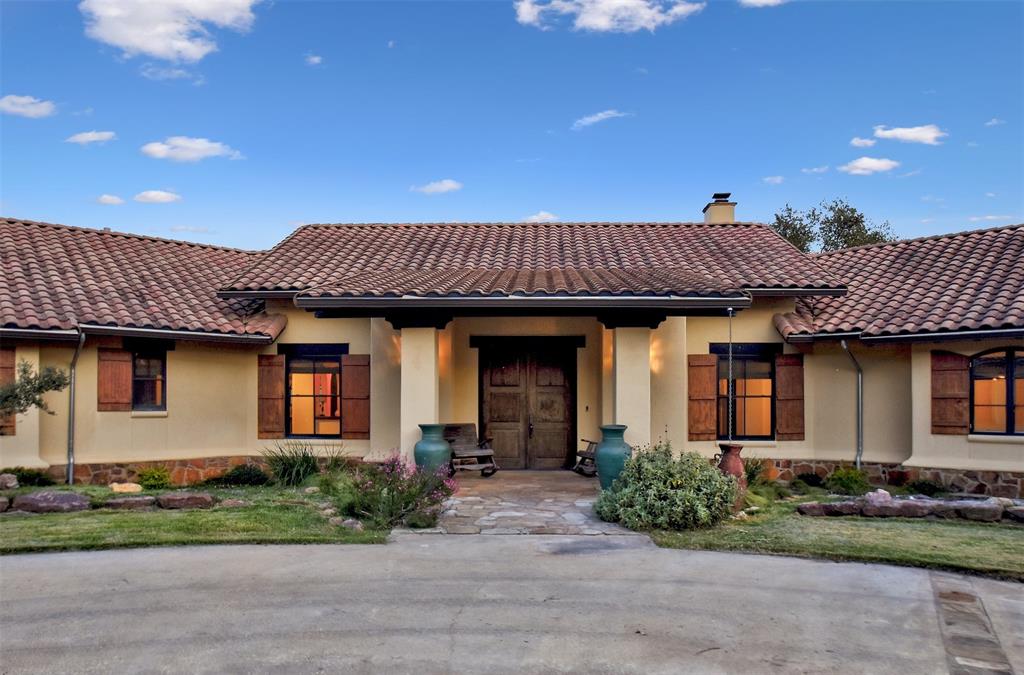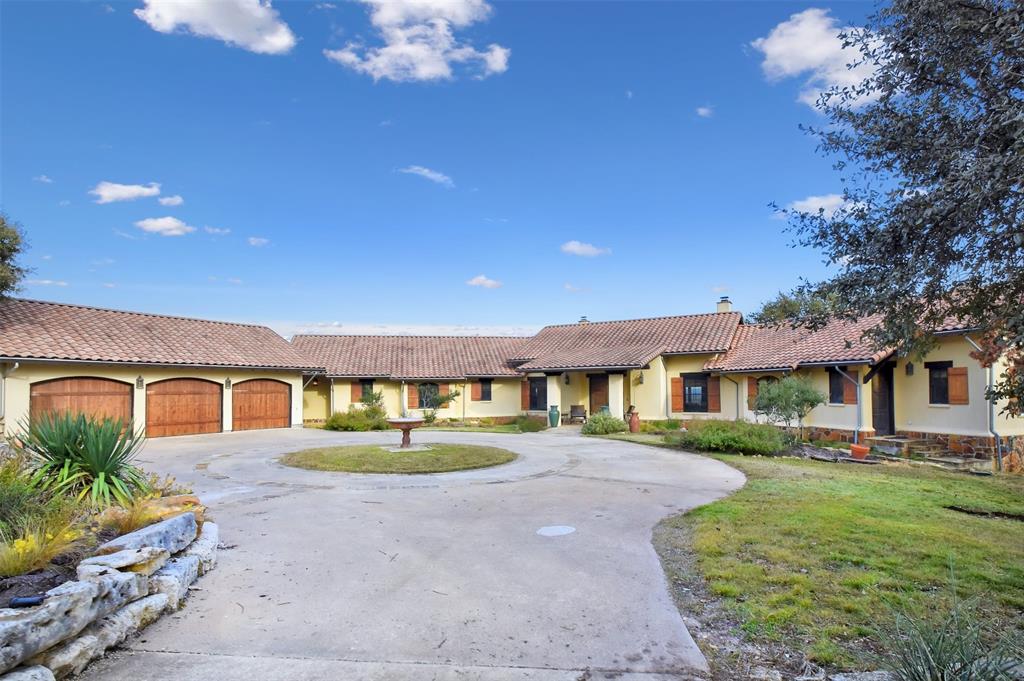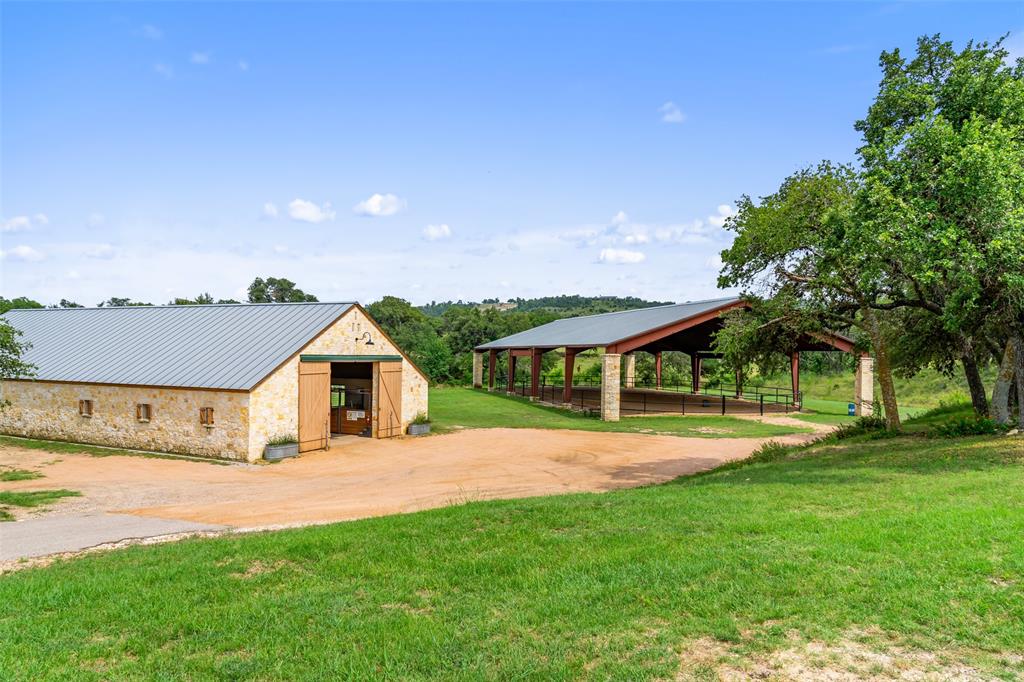Audio narrative 
Description
A stunning residence situated on 5.7 acres within the secure confines of The Preserve at Walnut Springs; this 1-story Spanish-style home, constructed in 2005, graces a beautiful and secluded estate. Offering 3,855 sqft of living space, the residence comprises three bedrooms, four bathrooms, and a generous three-car garage. Distinguishing features include: elevated wood-beamed ceilings, three fireplaces, distinctive tile work, spacious rooms and closets, arched walkways, an eye-catching terracotta roof, and circular concrete driveway. The living room, primary bedroom, and patio boast inviting fireplaces, adding warmth and charm to these spaces. Enhancements to the property include a private well, the recent addition of a rainwater collection system, and a delightful pool that presents panoramic views of a neighboring vast 5,000-acre preserve. Throughout the property, from windows to porches, one can delight in Hill Country vista views. Located in The Preserve at Walnut Springs subdivision - a pristine 2,000 acre ranch which boasts 6 ponds, 2 natural springs, a spring fed swimming hole, 22 miles of hike/bike and horseback riding trails, all with exceptional hill country views. This impressive community offers community wide ag exemption, onsite concierge service, a beautiful club house, pool, tennis courts, sport court, putting green, and an equestrian center with stalls, and a covered arena. Don't miss the opportunity to experience this exceptional property firsthand—schedule a showing today!
Rooms
Interior
Exterior
Lot information
Financial
Additional information
*Disclaimer: Listing broker's offer of compensation is made only to participants of the MLS where the listing is filed.
View analytics
Total views

Mortgage
Subdivision Facts
-----------------------------------------------------------------------------

----------------------
Schools
School information is computer generated and may not be accurate or current. Buyer must independently verify and confirm enrollment. Please contact the school district to determine the schools to which this property is zoned.
Assigned schools
Nearby schools 
Source
Nearby similar homes for sale
Nearby similar homes for rent
Nearby recently sold homes
304 E Sunset Dr, Johnson City, TX 78636. View photos, map, tax, nearby homes for sale, home values, school info...









































