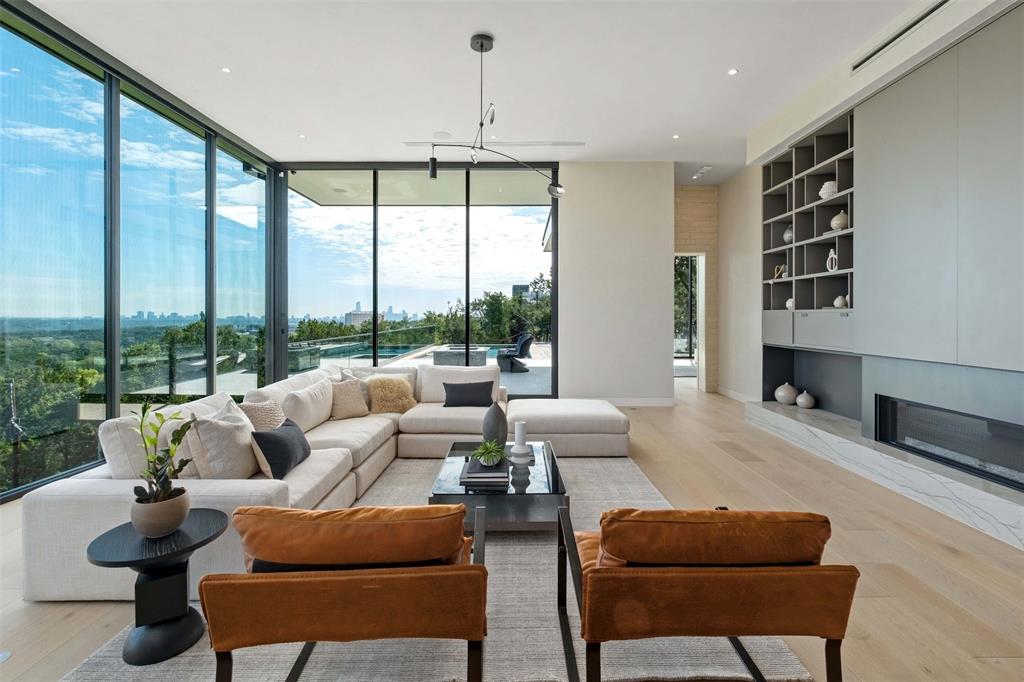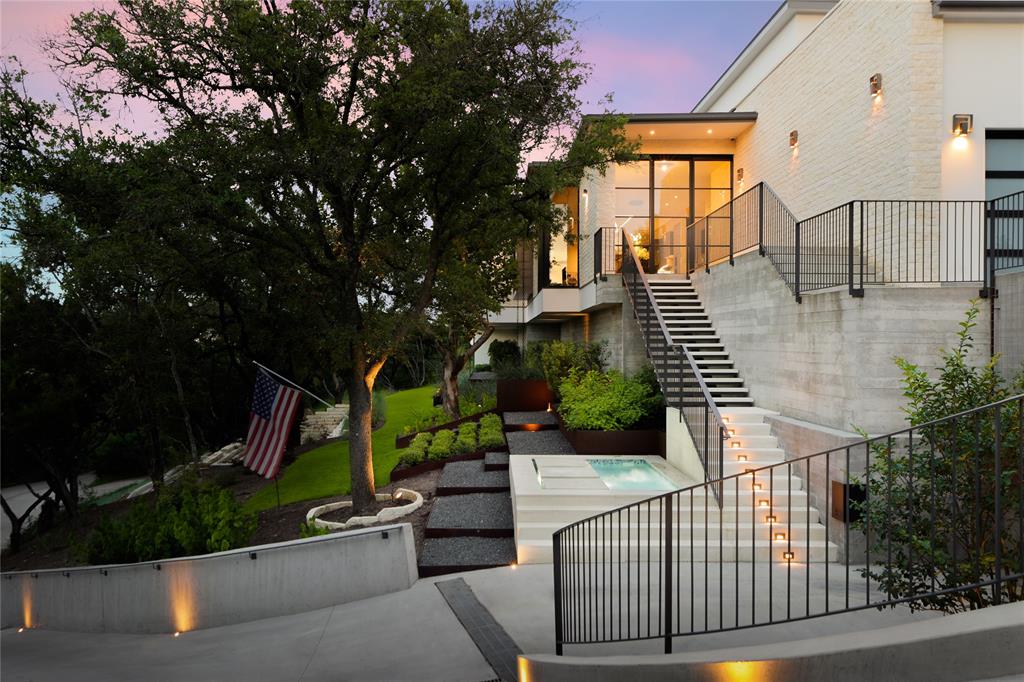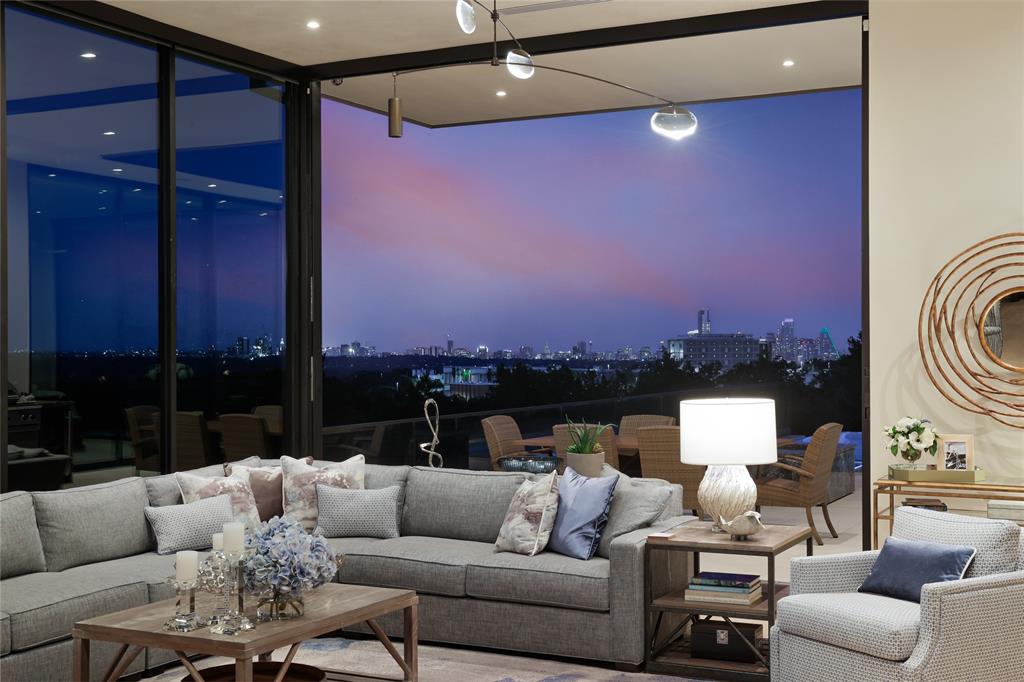Audio narrative 
Description
Welcome to 301 Yaupon Valley Road, a contemporary masterpiece nestled in the hills of Westlake. Recent landscaping and driveway improvements are currently underway with an estimated completion of April 2024. Built in 2019, this modern residence offers breathtaking downtown and hill country views that can be enjoyed from its expansive windows and both indoor and outdoor spaces. The architecture of the house is a harmonious blend of modern aesthetics and luxurious comfort with Italian cabinetry, wide-plank white oak floors and striking features throughout. The house is an entertainer’s and chef’s dream with five SubZero refrigerators, an ice maker, and two dishwashers. With five bedrooms, five full and two half bathrooms, and three spacious living areas, this residence provides ample space for relaxation and entertainment. Situated on a 1.39-acre lot, the property offers privacy and tranquility. The highlight of the outdoor area is the sparkling negative-edge pool and spa, which overlooks the city lights of downtown Austin. Whether hosting lively pool parties in the summer or intimate cocktail gatherings around the fireplace and outdoor living space, this residence is perfect for hosting. Turnkey features can be found throughout, including motorized window shades and awnings that retract during high winds. Located in the esteemed Eanes ISD, the home combines the allure of contemporary design with the practicality of a convenient location. Additional features include a Rainbird watering system, video surveillance and a Kohl full-house generator offering peace of mind to its future owner. This modern oasis is a true gem in the heart of Westlake, offering a luxurious and stylish living experience for those seeking the best of Austin’s vibrant lifestyle. Tax and assessed values are estimates for illustration purposes only. All figures should be independently verified. 24-Hour Advance Showing Notice.
Rooms
Interior
Exterior
Lot information
Additional information
*Disclaimer: Listing broker's offer of compensation is made only to participants of the MLS where the listing is filed.
View analytics
Total views

Property tax

Cost/Sqft based on tax value
| ---------- | ---------- | ---------- | ---------- |
|---|---|---|---|
| ---------- | ---------- | ---------- | ---------- |
| ---------- | ---------- | ---------- | ---------- |
| ---------- | ---------- | ---------- | ---------- |
| ---------- | ---------- | ---------- | ---------- |
| ---------- | ---------- | ---------- | ---------- |
-------------
| ------------- | ------------- |
| ------------- | ------------- |
| -------------------------- | ------------- |
| -------------------------- | ------------- |
| ------------- | ------------- |
-------------
| ------------- | ------------- |
| ------------- | ------------- |
| ------------- | ------------- |
| ------------- | ------------- |
| ------------- | ------------- |
Mortgage
Subdivision Facts
-----------------------------------------------------------------------------

----------------------
Schools
School information is computer generated and may not be accurate or current. Buyer must independently verify and confirm enrollment. Please contact the school district to determine the schools to which this property is zoned.
Assigned schools
Nearby schools 
Noise factors

Source
Nearby similar homes for sale
Nearby similar homes for rent
Nearby recently sold homes
301 Yaupon Valley Rd, West Lake Hills, TX 78746. View photos, map, tax, nearby homes for sale, home values, school info...









































