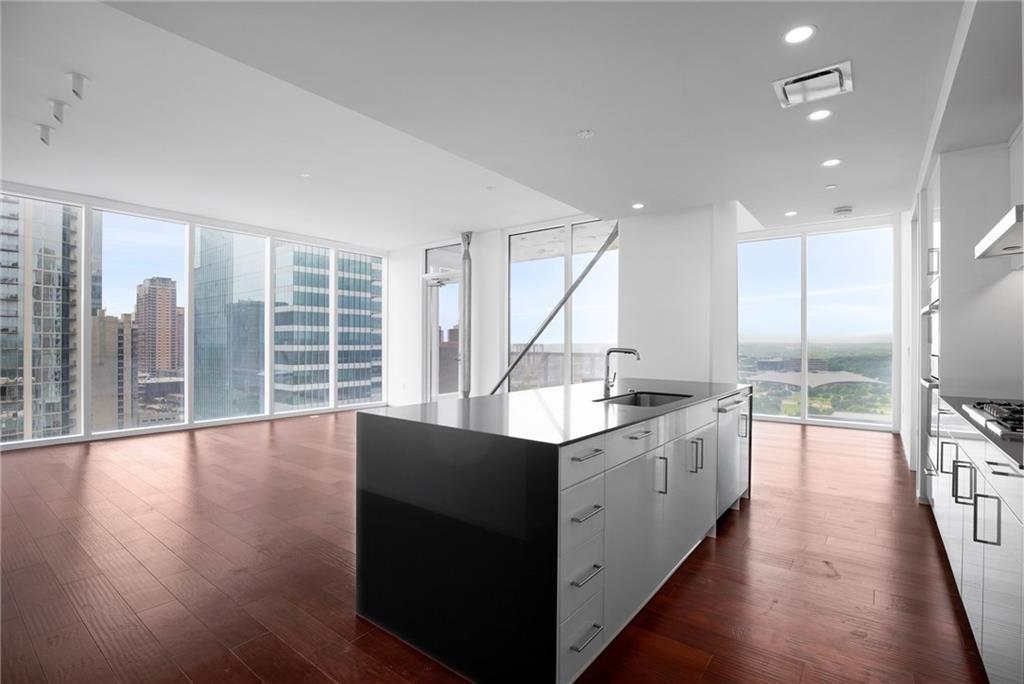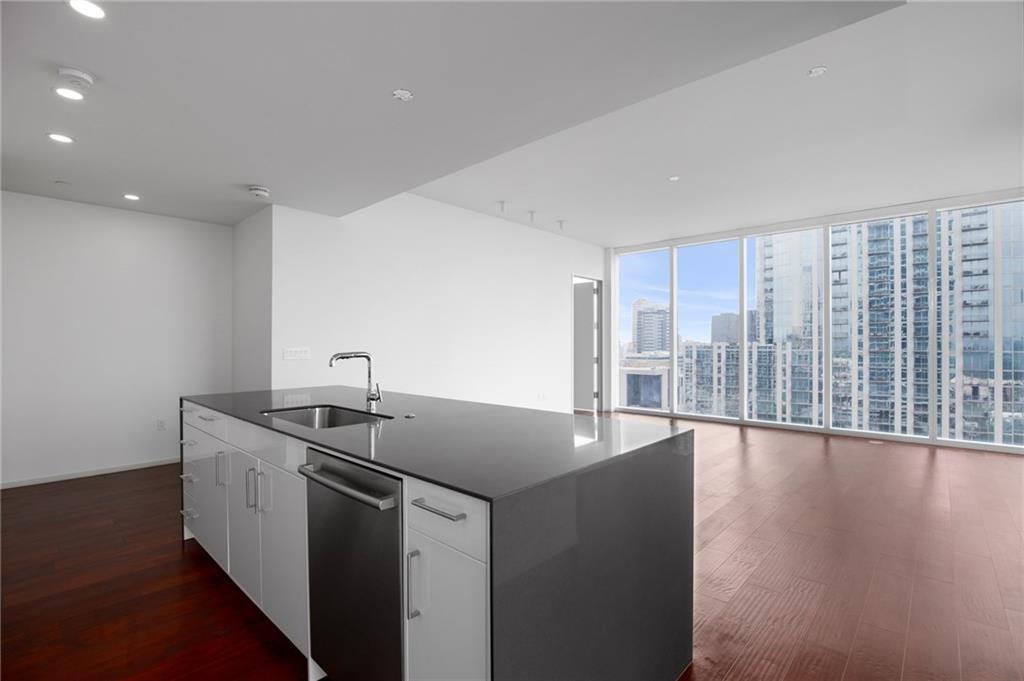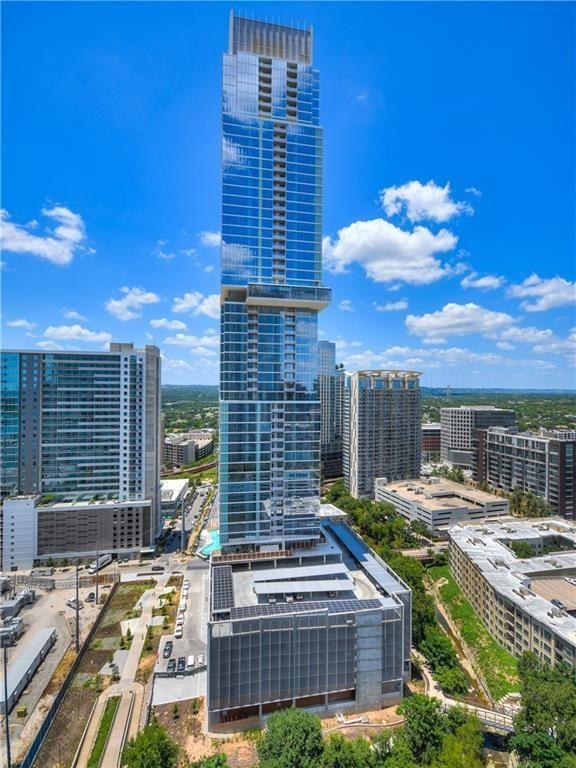Audio narrative 
Description
Nestled in the heart of Austin's vibrant downtown, The Independent stands as a beacon of modern luxury living. Situated just moments away from Shoal Creek, Lady Bird Lake, and premium shopping destinations including Trader Joe's and Whole Foods, this iconic 58-story tower offers the epitome of urban convenience. Spanning an impressive 1,608 square feet, Residence B8 on the 17th floor captures the essence of waterfront living with its southeast-facing orientation and sweeping views. Boasting 2 bedrooms, 2 bathrooms, and a versatile office space, this meticulously designed floor plan ensures both style and functionality. Step inside to discover a world of elegance, where floor-to-ceiling windows flood the space with natural light, inviting the outdoors in. The extended hardwood floors, complemented by the sophisticated Shoal Creek finish palette, create a seamless canvas for modern living. The gourmet kitchen is a chef's delight, featuring quartz countertops, Bosch appliances, and sleek cabinetry, perfect for culinary exploration and entertaining alike. With 10-foot ceilings enhancing the sense of space and openness, every corner of this residence exudes luxury and sophistication. Relax and unwind on the expansive outdoor decks, offering panoramic views of the city skyline and the tranquil waters of Lady Bird Lake. Whether enjoying your morning coffee or hosting soirées under the stars, these outdoor spaces provide the perfect backdrop for every occasion. With two reserved parking spots, navigating the bustling city streets is effortless, allowing you to indulge in all that downtown Austin has to offer. From the comprehensive set of amenities to the unparalleled attention to detail, The Independent redefines luxury living in the heart of the city.
Rooms
Interior
Exterior
Lot information
Additional information
*Disclaimer: Listing broker's offer of compensation is made only to participants of the MLS where the listing is filed.
Financial
View analytics
Total views

Property tax

Cost/Sqft based on tax value
| ---------- | ---------- | ---------- | ---------- |
|---|---|---|---|
| ---------- | ---------- | ---------- | ---------- |
| ---------- | ---------- | ---------- | ---------- |
| ---------- | ---------- | ---------- | ---------- |
| ---------- | ---------- | ---------- | ---------- |
| ---------- | ---------- | ---------- | ---------- |
-------------
| ------------- | ------------- |
| ------------- | ------------- |
| -------------------------- | ------------- |
| -------------------------- | ------------- |
| ------------- | ------------- |
-------------
| ------------- | ------------- |
| ------------- | ------------- |
| ------------- | ------------- |
| ------------- | ------------- |
| ------------- | ------------- |
Mortgage
Subdivision Facts
-----------------------------------------------------------------------------

----------------------
Schools
School information is computer generated and may not be accurate or current. Buyer must independently verify and confirm enrollment. Please contact the school district to determine the schools to which this property is zoned.
Assigned schools
Nearby schools 
Noise factors

Listing broker
Source
Nearby similar homes for sale
Nearby similar homes for rent
Nearby recently sold homes
301 West Ave #1706, Austin, TX 78701. View photos, map, tax, nearby homes for sale, home values, school info...






































