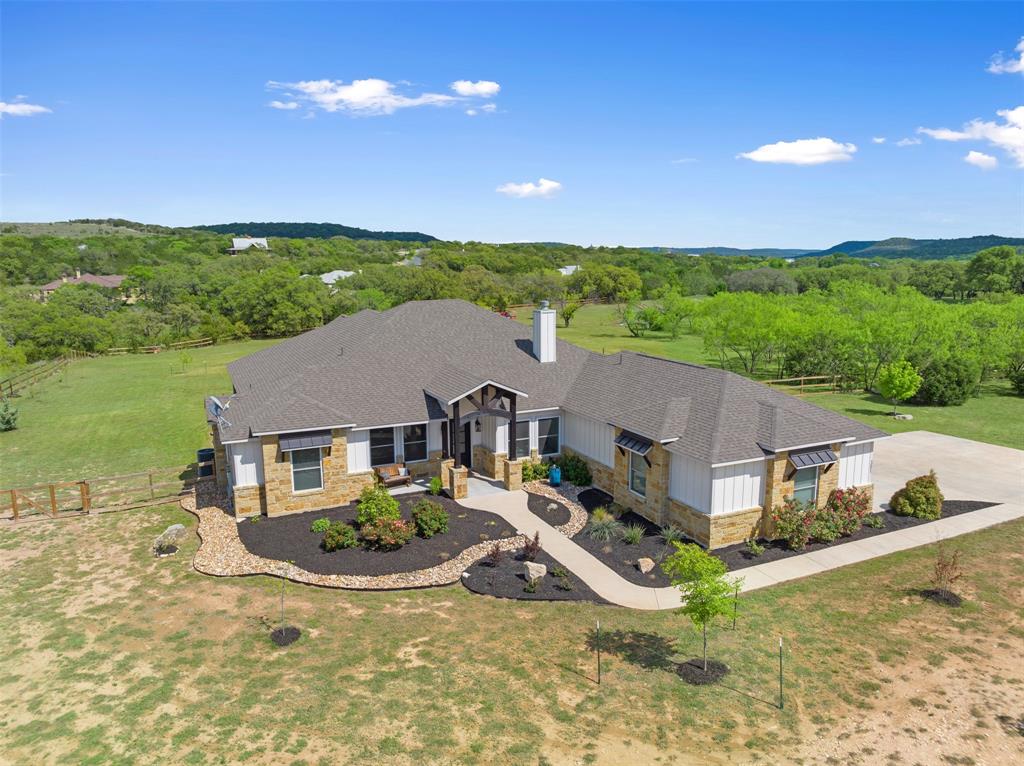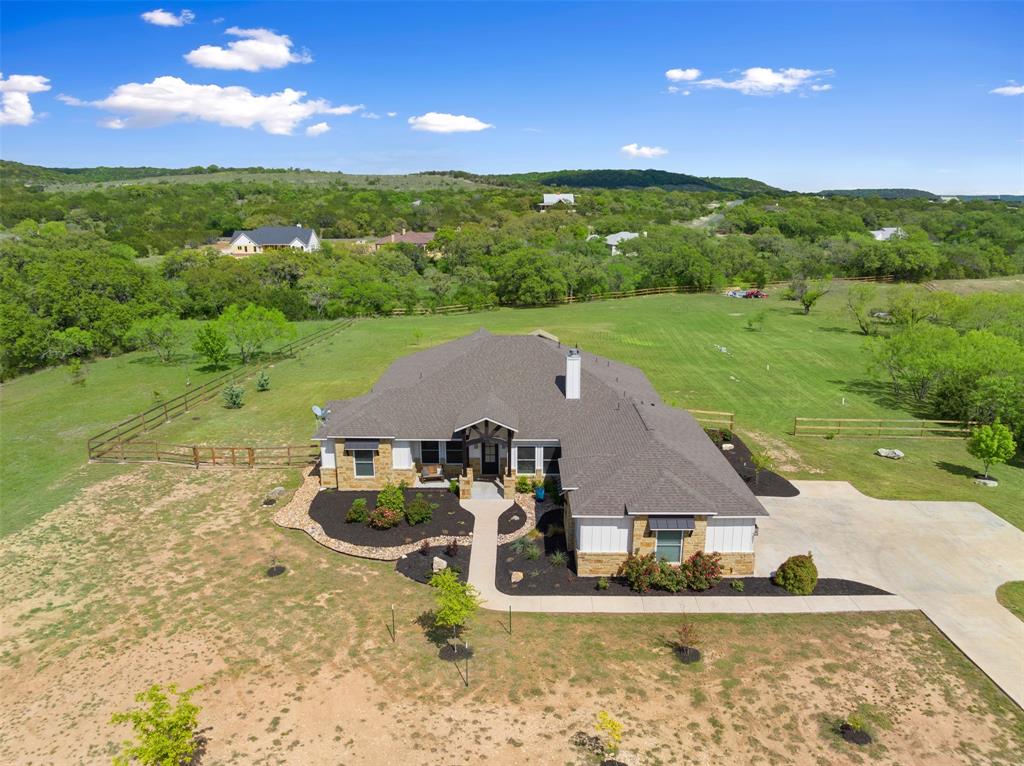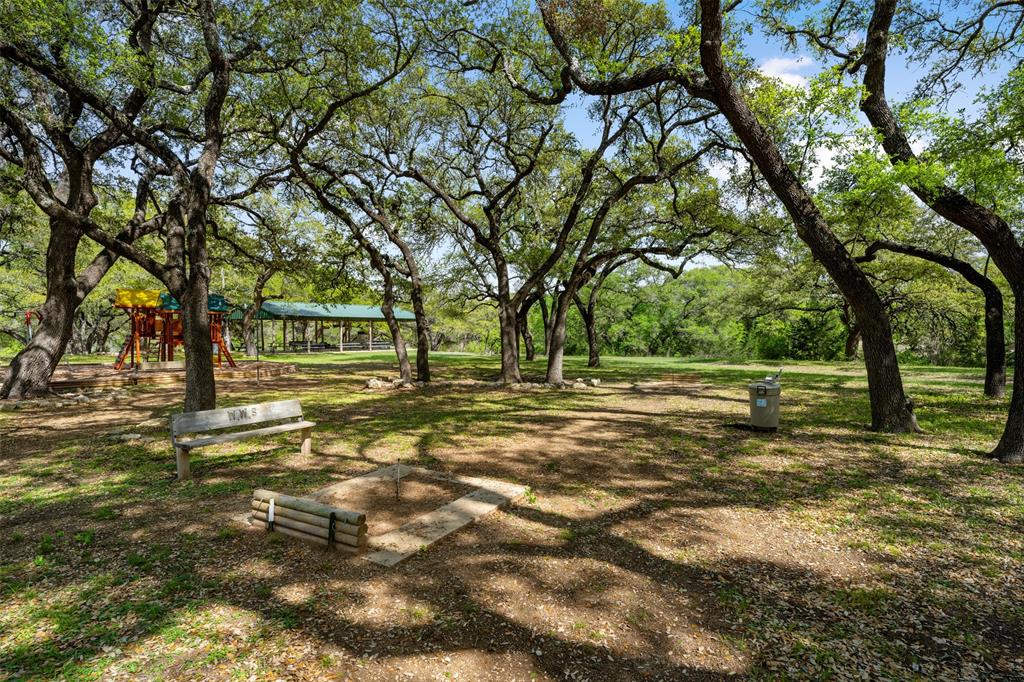Audio narrative 
Description
Welcome home to 301 Chaneys Crossing in Whitewater Springs! The beautiful Texas hill country views will keep you smiling all day in this lovely community. Whitewater Springs is a gated community bordered entirely by Balcones National Wildlife Refuge. It offers a community pool, park area, and a community pond stocked with fish. Built in 2018, this custom home is loaded with amazing features. Offering you 3586 square feet and 11 foot tall ceilings in most of the home and a vaulted ceiling in the living room; it includes 4 Bedrooms, 3 Full Bathrooms, 2 living areas, 2 dining areas, a gourmet kitchen with floor to ceiling custom cabinets with soft close doors and drawers, gas cooktop, double oven, dishwasher and garbage disposal. A huge laundry room with custom cabinets and built in raised washer and dryer stand was designed for you! Parking is easy with a 3 car garage and expanded driveway for additional parking. The primary bedroom features an additional space perfect for a home office area. Luxury awaits you inside the primary bathroom offering a modern feel with black and white design touches, dual sinks, a soaking bath tub, a walkthrough shower and elegant lighting. Additionally, you will love the large walk in closet with ample space. Step outside on the covered back patio and enjoy the gorgeous hill country views. The outdoor living space totals over 700 sq.ft. with an additional 500 sq.ft. of outdoor living space with a gazebo and hot tub. You will never feel crowded on this 2.19 acre lot with Cow Creek running along the back of the property. The home was designed to add an additional casita or workshop and a pool. Everything from the electrical, additional water line, oversized septic tank and a 500 gallon propane tank were added to the home. This custom home also features spray foam in the roof rafters and blown in batt insulation in the walls. Hurry, your custom dream home awaits!! For more details make sure you watch the virtual tour link.
Interior
Exterior
Rooms
Lot information
Financial
Additional information
*Disclaimer: Listing broker's offer of compensation is made only to participants of the MLS where the listing is filed.
View analytics
Total views

Property tax

Cost/Sqft based on tax value
| ---------- | ---------- | ---------- | ---------- |
|---|---|---|---|
| ---------- | ---------- | ---------- | ---------- |
| ---------- | ---------- | ---------- | ---------- |
| ---------- | ---------- | ---------- | ---------- |
| ---------- | ---------- | ---------- | ---------- |
| ---------- | ---------- | ---------- | ---------- |
-------------
| ------------- | ------------- |
| ------------- | ------------- |
| -------------------------- | ------------- |
| -------------------------- | ------------- |
| ------------- | ------------- |
-------------
| ------------- | ------------- |
| ------------- | ------------- |
| ------------- | ------------- |
| ------------- | ------------- |
| ------------- | ------------- |
Down Payment Assistance
Mortgage
Subdivision Facts
-----------------------------------------------------------------------------

----------------------
Schools
School information is computer generated and may not be accurate or current. Buyer must independently verify and confirm enrollment. Please contact the school district to determine the schools to which this property is zoned.
Assigned schools
Nearby schools 
Listing broker
Source
Nearby similar homes for sale
Nearby similar homes for rent
Nearby recently sold homes
301 Chaneys Xing, Bertram, TX 78605. View photos, map, tax, nearby homes for sale, home values, school info...











































