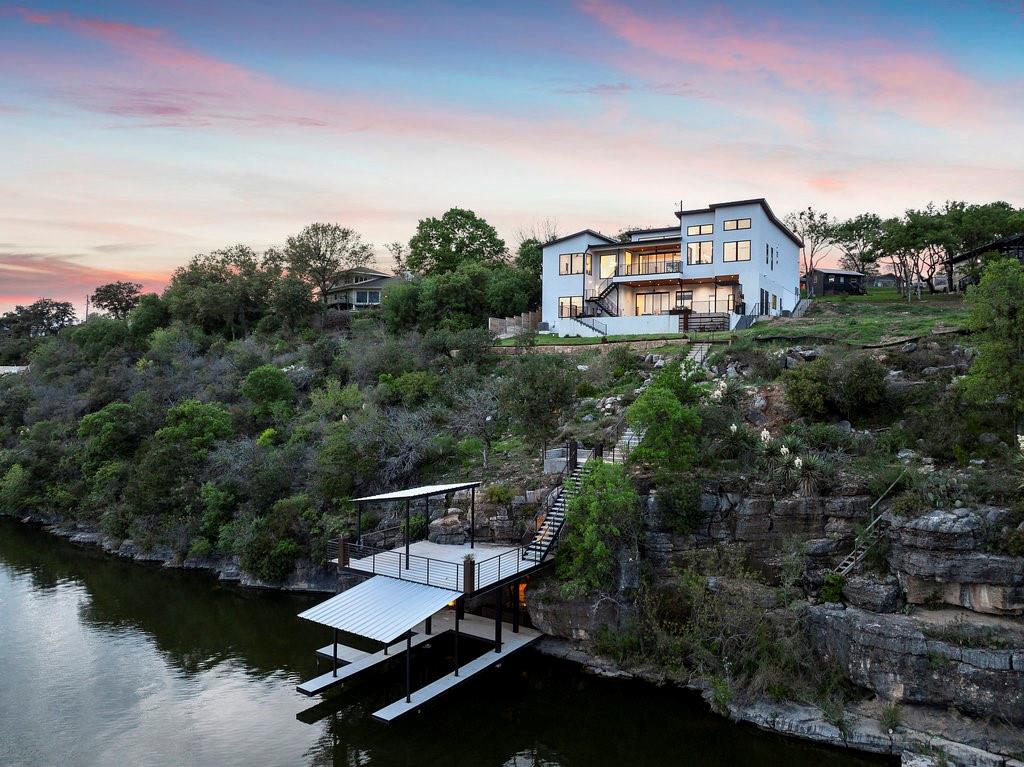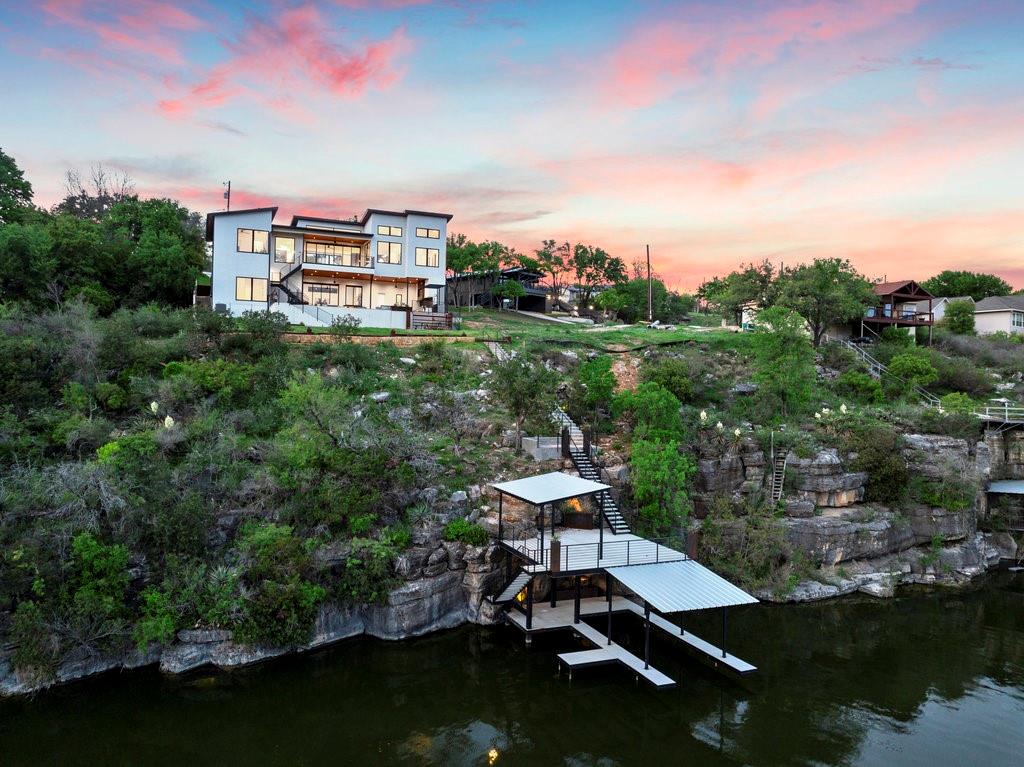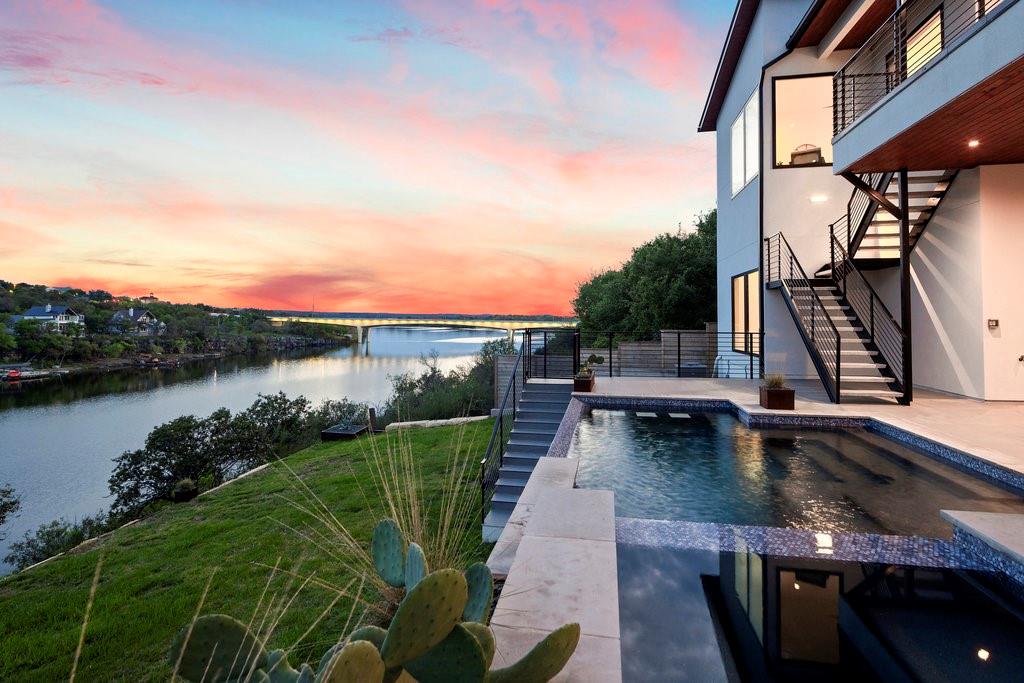Audio narrative 
Description
Perched atop a beautiful south-facing waterfront lot with breathtaking panoramic views of Lake Marble Falls and the surrounding hill country, this contemporary home is a testament to luxurious living in harmony with nature. Recently completed in 2023, this property redefines modern elegance and serene lakeside living. This generous 3,924 sqft home boasts 5 bedrooms and 4 bathrooms, thoughtfully designed to accommodate both grand entertaining and everyday living. Flooded with natural light, this open-concept interior includes large windows throughout allowing you to take in the incredible lake views! With large glass sliders, the main level living area seamlessly transitions to the outdoor covered patio space, where the lake and hill country serve as the perfect backdrop for al fresco dining, or simply enjoying the serene environment. The lower level living area is equipped with a built in bar, 3 additional bedrooms and 2 full bathrooms. Large glass sliding floor to ceiling windows on this level as well, allow you to invite the outdoors in as you step into the incredible outdoor living space with kitchen and infinity edge pool. This home also includes a private, two-story boat dock, with the upper deck partially covered and a boat slip and jet ski slip sized for most any watercraft you would have on this lake. Situated in a prime location, this property grants easy access to the charm and amenities of Marble Falls, while the tranquility of the lake provides endless opportunities for water sports and relaxation right at your doorstep.
Interior
Exterior
Rooms
Lot information
View analytics
Total views

Mortgage
Subdivision Facts
-----------------------------------------------------------------------------

----------------------
Schools
School information is computer generated and may not be accurate or current. Buyer must independently verify and confirm enrollment. Please contact the school district to determine the schools to which this property is zoned.
Assigned schools
Nearby schools 
Source
Nearby similar homes for sale
Nearby similar homes for rent
Nearby recently sold homes
301 Avenue D, Marble Falls, TX 78654. View photos, map, tax, nearby homes for sale, home values, school info...










































