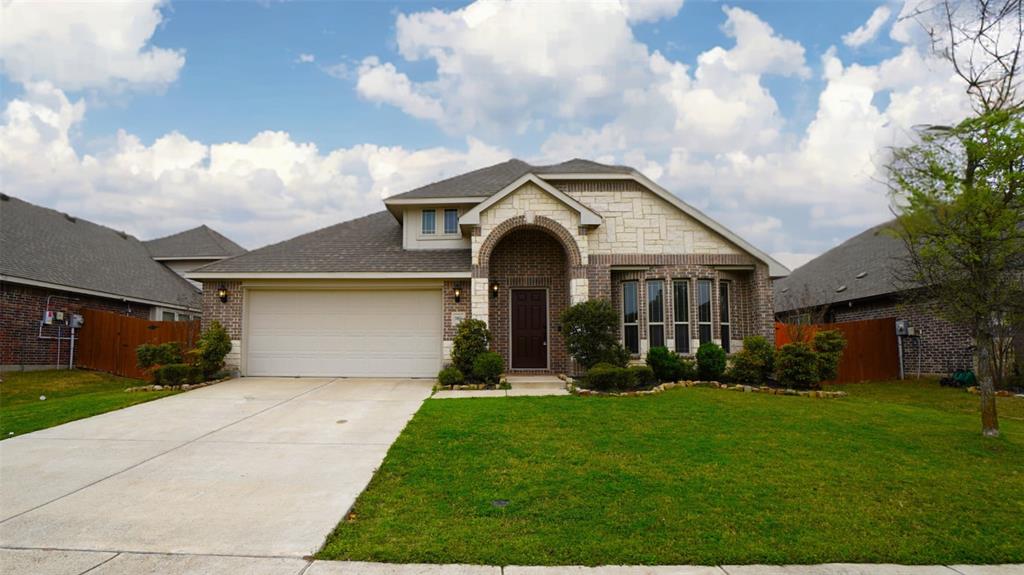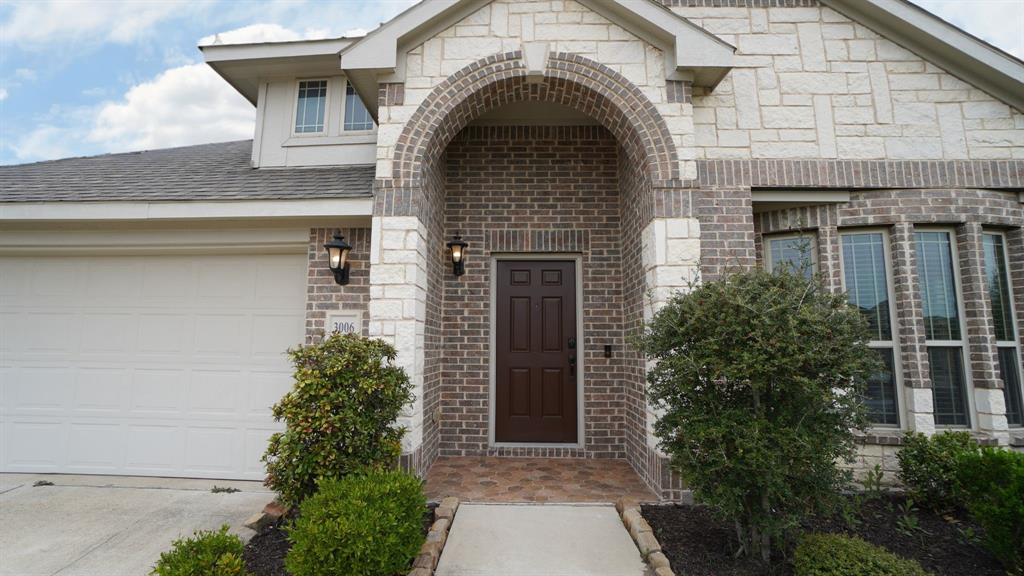Audio narrative 
Description
FANTASTIC HOME FOR LEASE AVAILABLE THE FIRST OF MAY!! This spectacular home offers so many features between the open floorplan and multiple living spaces. The living room transitions to the dining room and kitchen offering an island with bar seating, stainless steel appliances, coffee bar with built-in storage, and granite countertops. Downstairs offers a full office with French doors and a second built-in office under the stairs, creating multiple spaces for creativity and work. The primary bedroom is adorned with vaulted ceilings and a sliding barn door to the ensuite bath offering dual sinks, walk-in shower, soaking tub, and his-hers walk-in closets with built-ins. There are 3 more bedrooms each with walk-in closets, 2 full bathrooms, and upstairs offers a spacious game room loft with media storage! Step outside and enjoy the serenity of the private backyard from the stone tiled covered patio. Situated in Crandall ISD with ample shopping and dining opportunities nearby. CALL TODAY!!
Rooms
Interior
Exterior
Lot information
Lease information
Additional information
*Disclaimer: Listing broker's offer of compensation is made only to participants of the MLS where the listing is filed.
View analytics
Total views

Subdivision Facts
-----------------------------------------------------------------------------

----------------------
Schools
School information is computer generated and may not be accurate or current. Buyer must independently verify and confirm enrollment. Please contact the school district to determine the schools to which this property is zoned.
Assigned schools
Nearby schools 
Noise factors

Listing broker
Source
Nearby similar homes for sale
Nearby similar homes for rent
Nearby recently sold homes
Rent vs. Buy Report
3006 Cassinia Pkwy, Heartland, TX 75126. View photos, map, tax, nearby homes for sale, home values, school info...






























