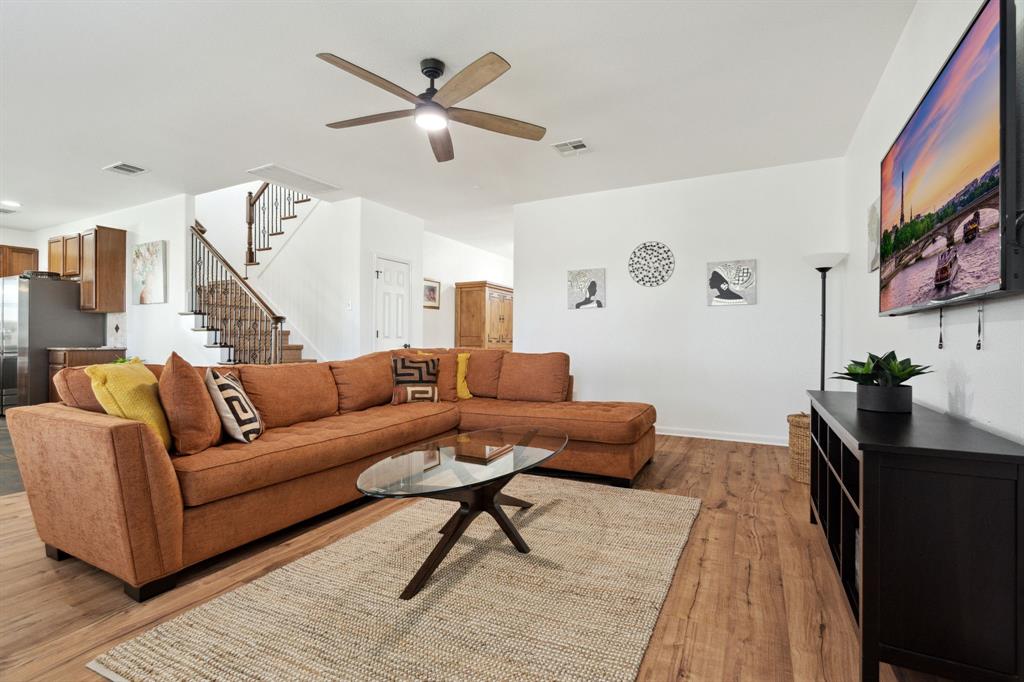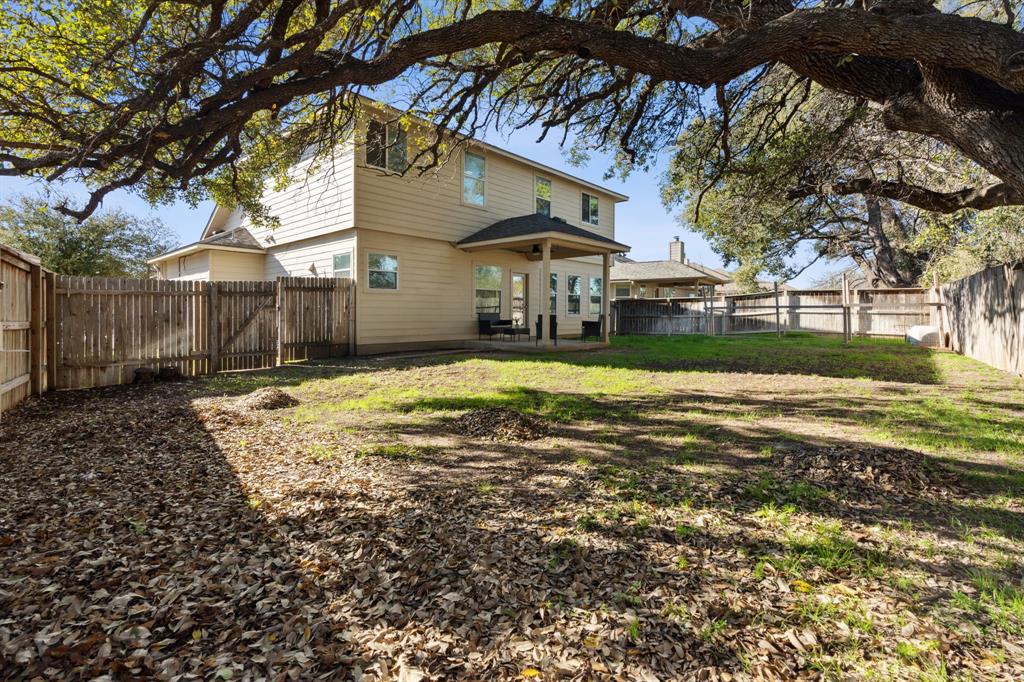Audio narrative 
Description
Welcome to your spacious new home! Step inside to discover two spacious living areas, new luxury plank vinyl flooring and fresh paint, offering a modern touch and a blank canvas for your personal style. The well-appointed kitchen, complete with ample counter space, awaits the culinary enthusiast in your family. This beautiful property offers 4 bedrooms, 3 full bathrooms, 2,040 sqft of space, and a large fenced backyard perfect for a private oasis for outdoor enjoyment and entertaining. Conveniently located near I35 and the 130 Toll to make commuting a breeze, and near a variety of shopping, dining, and entertainment options just 10 minutes from Downtown Georgetown. Showing appointments are required, with a 2 hour notice. Now until 4/15, Mon-Fri showings preferred to be scheduled after 5pm. To schedule an appointment, please contact Beth (Carr) Keller and for any questions.
Rooms
Interior
Exterior
Lot information
Additional information
*Disclaimer: Listing broker's offer of compensation is made only to participants of the MLS where the listing is filed.
Lease information
View analytics
Total views

Down Payment Assistance
Subdivision Facts
-----------------------------------------------------------------------------

----------------------
Schools
School information is computer generated and may not be accurate or current. Buyer must independently verify and confirm enrollment. Please contact the school district to determine the schools to which this property is zoned.
Assigned schools
Nearby schools 
Noise factors

Source
Nearby similar homes for sale
Nearby similar homes for rent
Nearby recently sold homes
Rent vs. Buy Report
30010 Bumble Bee Dr, Georgetown, TX 78628. View photos, map, tax, nearby homes for sale, home values, school info...































