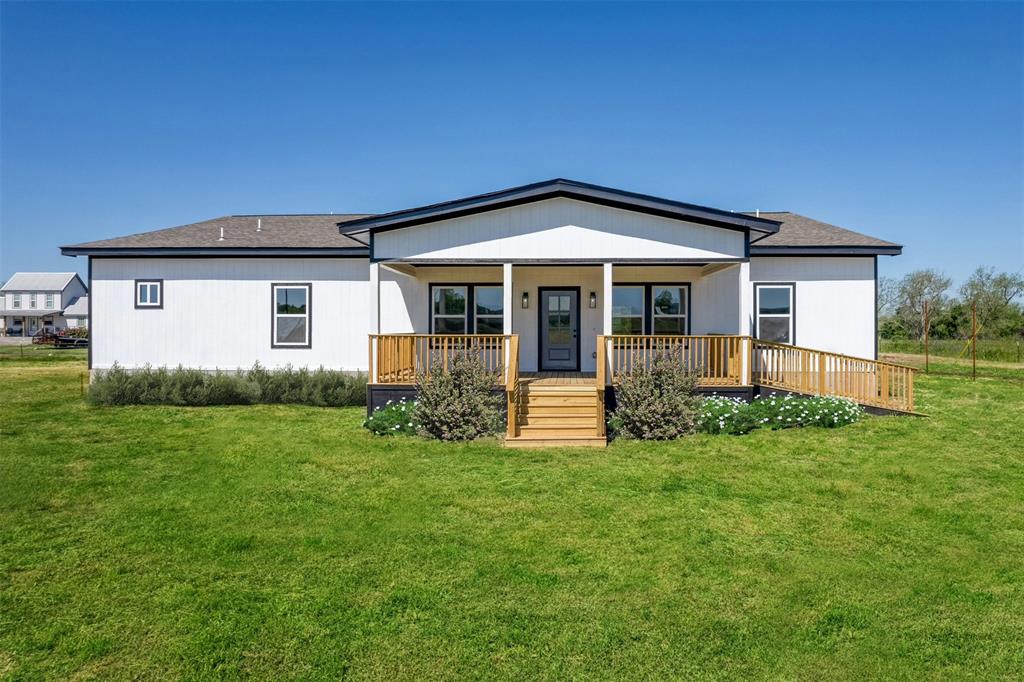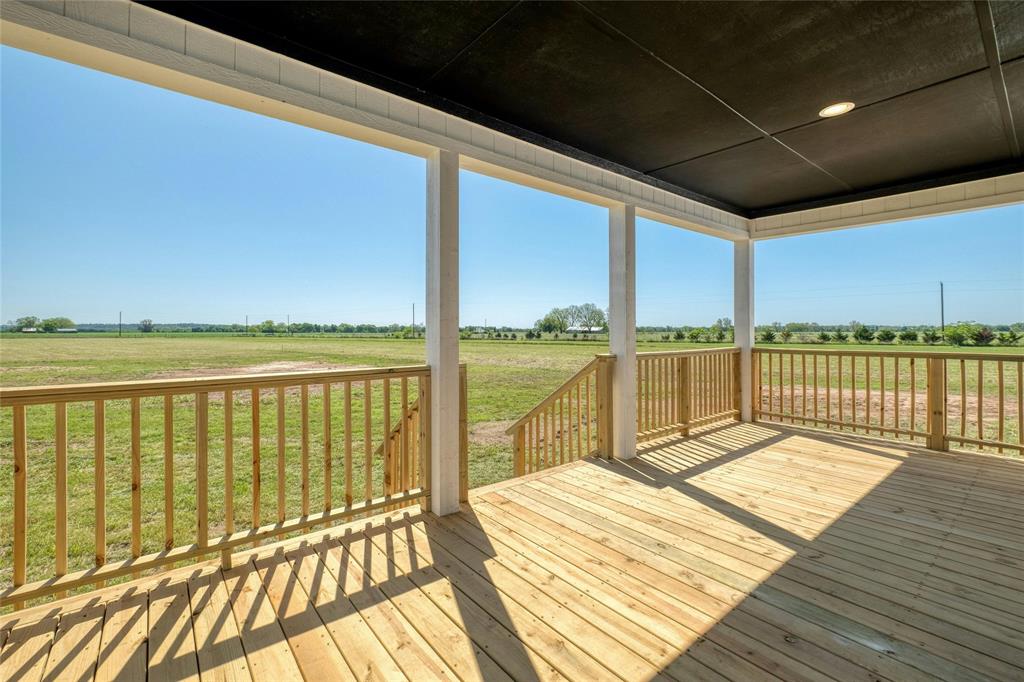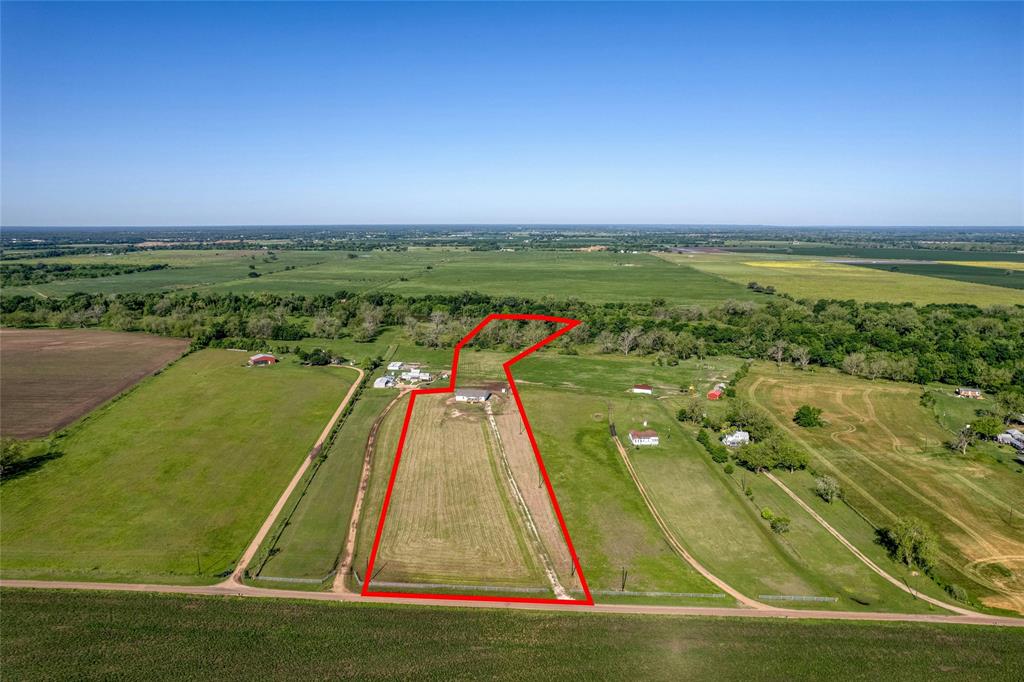Audio narrative 
Description
Brand new construction three bedroom, three full bathroom and two half bathroom home, situated on ten serene acres with nearly 200 feet of Colorado River frontage in picturesque La Grange. The approximately 2,900 square foot home features a single-story open concept with an easy flow from kitchen, to dining, to living, for seamless entertaining. The kitchen includes stainless steel appliances, a generous quartz countertop island, and contemporary finishes. The primary suite boasts a large, walk-in closet, soaking tub, separate shower, and dual sinks. Two additional bedrooms feature ensuite full bathrooms. Fresh paint, recessed lighting, and luxury vinyl plank floors throughout the entire home provide a bright and airy feel. Spacious covered front and back porches allow you to soak in the tranquility of Rabbs Prairie. Stroll down to the banks of the Colorado River as you enjoy your sprawling and peaceful private escape. Surrounded by the Colorado River and lush rolling hills, La Grange offers a diverse selection of restaurants, boutiques, and museums to its residents and visitors alike. Conveniently located approximately 90 minutes from Houston, 70 minutes from Austin, and only 20 minutes from Round Top (home of the famous Round Top Antique Fair), La Grange offers a quiet sanctuary perfect for a weekend retreat or a laid back country lifestyle. Please note square footage is approximate; buyer to independently verify all details.
Rooms
Interior
Exterior
Lot information
View analytics
Total views

Down Payment Assistance
Mortgage
Subdivision Facts
-----------------------------------------------------------------------------

----------------------
Schools
School information is computer generated and may not be accurate or current. Buyer must independently verify and confirm enrollment. Please contact the school district to determine the schools to which this property is zoned.
Assigned schools
Nearby schools 
Source
Nearby similar homes for sale
Nearby similar homes for rent
Nearby recently sold homes
2964 Rabbs Prairie Rd, La Grange, TX 78945. View photos, map, tax, nearby homes for sale, home values, school info...


































