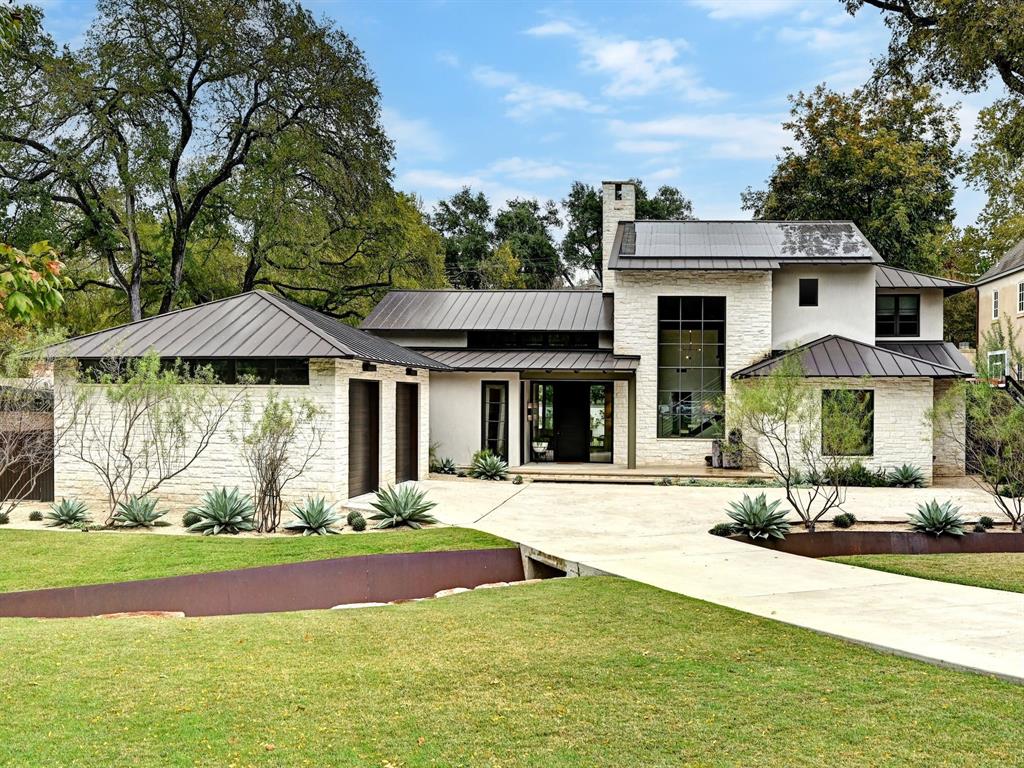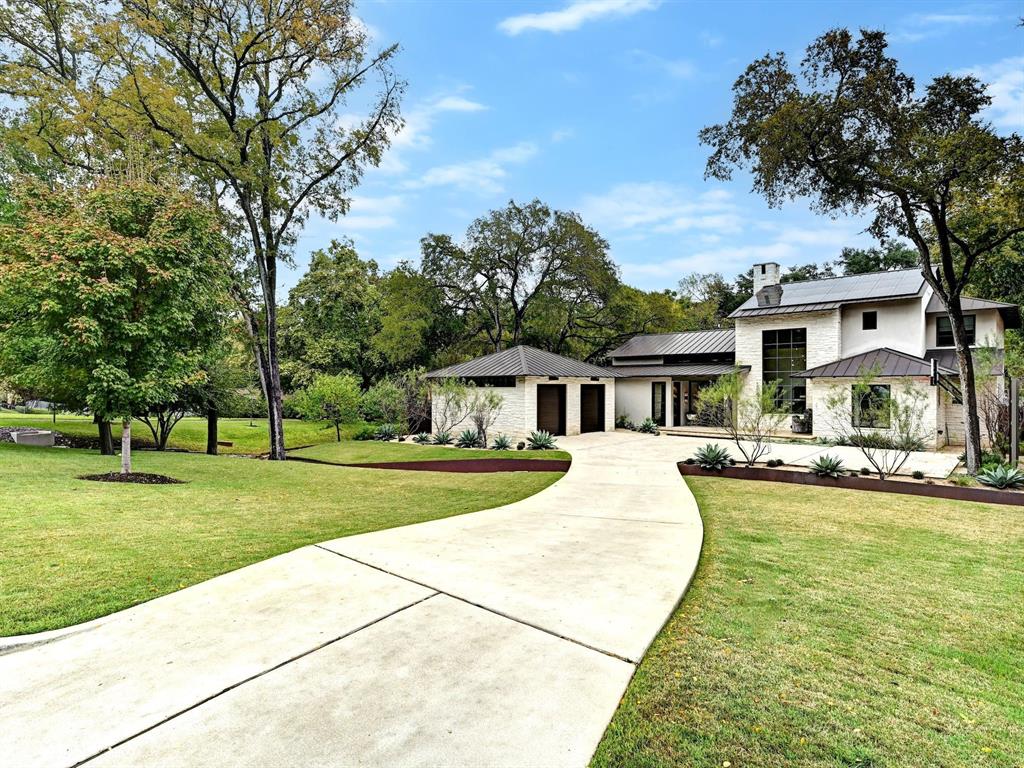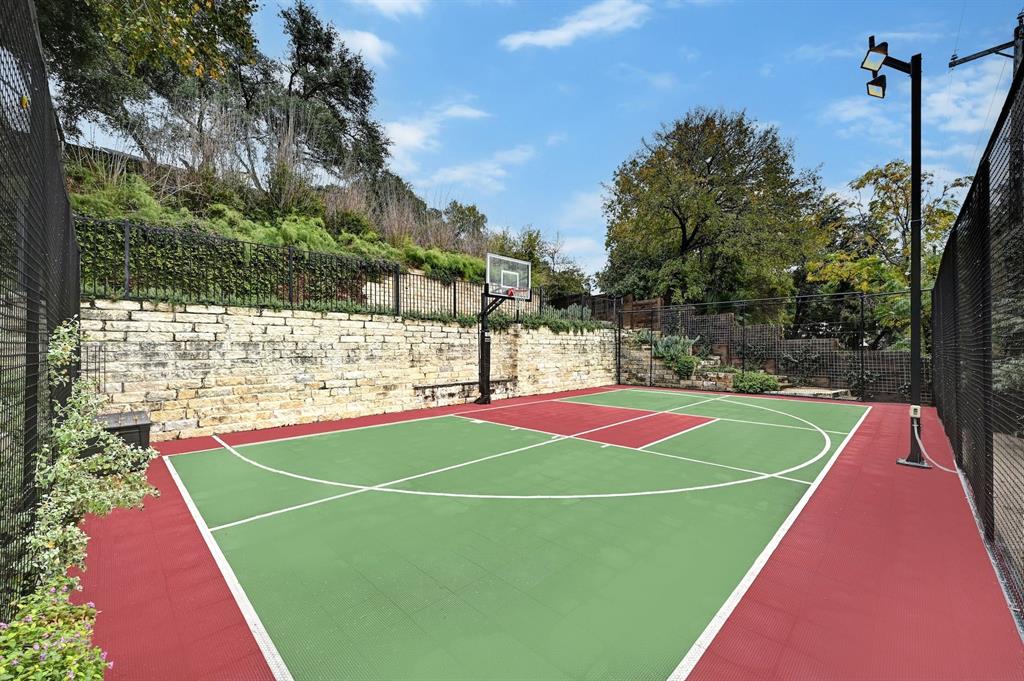Audio narrative 
Description
Also available for lease for $25,000/month, unfurnished. Beautifully refined architecture blended with modern elegance located in the heart of Tarrytown. This stunning home is perfectly positioned on 0.6 acres and offers a tranquil retreat for those seeking a serene lifestyle. The thoughtful design by Ryan Street Architects and exquisite craftsmanship by Divit Tripathi of Tripathi Builder Inc., created high-quality refined finishes throughout the house, all accentuated by the presence of natural light and cozy spaces. The functional floor plan offers beautiful gathering spaces ideal for daily living and entertaining. The main level has a stunning primary retreat with views overlooking the lush backyard. In addition, two other bedrooms are located on the main level. The upstairs hosts two bedrooms with ensuite baths and a lovely game room with vaulted ceilings adding architectural flare and interest. Outside, this home features something for everyone. The covered patio overlooks the expensive backyard featuring a spacious pool with a retractable cover, a fire pit perfect for crisp fall evenings and a sport court. The lush landscaping creates a tranquil and private retreat. In addition, solar panels are strategically placed to blend into the architecture and provide efficiency and sustainability. This is truly a Tarrytown treasure. Don’t miss out on this incredible opportunity to make this stunning residence your own.
Interior
Exterior
Rooms
Lot information
View analytics
Total views

Property tax

Cost/Sqft based on tax value
| ---------- | ---------- | ---------- | ---------- |
|---|---|---|---|
| ---------- | ---------- | ---------- | ---------- |
| ---------- | ---------- | ---------- | ---------- |
| ---------- | ---------- | ---------- | ---------- |
| ---------- | ---------- | ---------- | ---------- |
| ---------- | ---------- | ---------- | ---------- |
-------------
| ------------- | ------------- |
| ------------- | ------------- |
| -------------------------- | ------------- |
| -------------------------- | ------------- |
| ------------- | ------------- |
-------------
| ------------- | ------------- |
| ------------- | ------------- |
| ------------- | ------------- |
| ------------- | ------------- |
| ------------- | ------------- |
Mortgage
Subdivision Facts
-----------------------------------------------------------------------------

----------------------
Schools
School information is computer generated and may not be accurate or current. Buyer must independently verify and confirm enrollment. Please contact the school district to determine the schools to which this property is zoned.
Assigned schools
Nearby schools 
Noise factors

Source
Nearby similar homes for sale
Nearby similar homes for rent
Nearby recently sold homes
2906 Greenlee Dr, Austin, TX 78703. View photos, map, tax, nearby homes for sale, home values, school info...









































