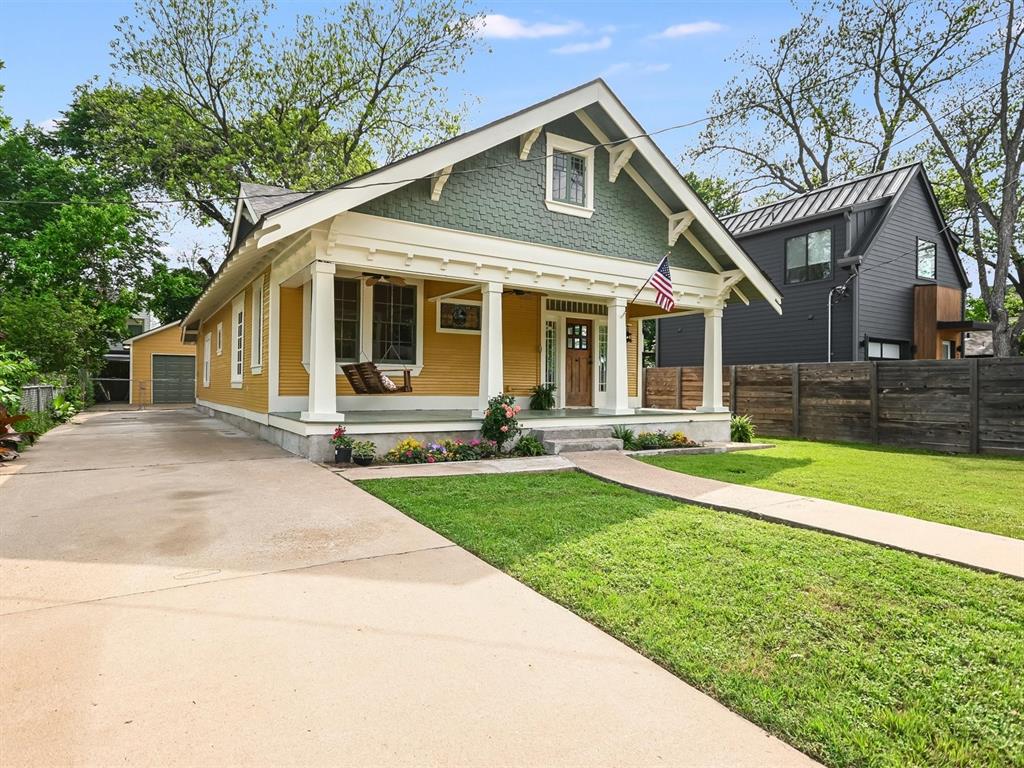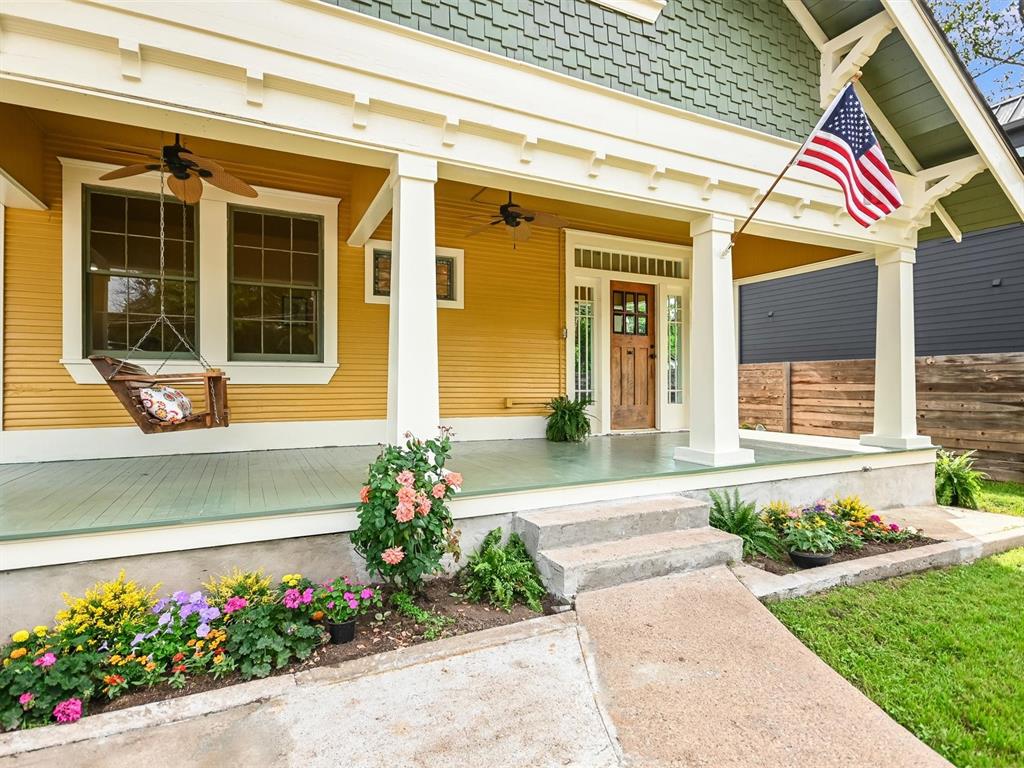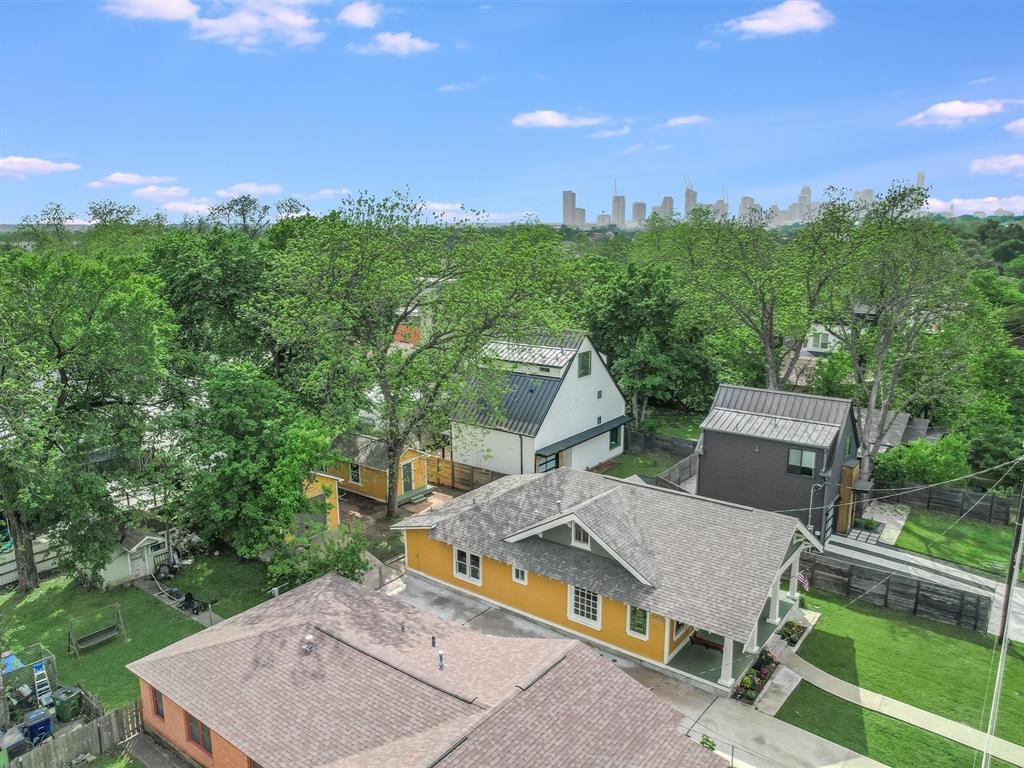Audio narrative 
Description
Open SUNDAY 1-3 pm!!Sweeping front porch across front of home with columns. Three ceiling fans. 2 bedrooms-1.75 baths. Office or parlor on entry Long leaf plank wood floors. Bookcases on either side of fireplace. Faux fireplace with architectural detail-Benches in parlor and around formal dining area-Buffets on either side of dining area-Primary suite with updated bath and two walk in closets with wood built in chest and laundry shoot to laundry room-European kitchen with solid maple cabinets, wood counters, farmhouse sink and red checkered floor. Both refrigerators convey. Breakfast niche. Laundry room with built in shelving and storage. Washer and dryer convey. Upstairs are two rooms with cork flooring and plumbing to add bathroom. This space has all the possibilities of office, workout area, music room. Bookcases in hallway with vintage wallpaper. One car garage and workshop with electrical. Back yard garden is quite spacious and open to new buyers desires. One could consider detach living quarters. 4 inch plumbing pipe leads to back area. In addition, the Prado Street residence was constructed in the UT/Hyde Park area and moved to Govalle in the 40’s.There was a documentary filmed here named ‘Once and Again’ and can be viewed on You Tube. Many awards were achieved by the unique content and production. Accessible to Downtown, University Of Texas, and Bergstrom International Airport with 10 minutes.
Interior
Exterior
Rooms
Lot information
View analytics
Total views

Property tax

Cost/Sqft based on tax value
| ---------- | ---------- | ---------- | ---------- |
|---|---|---|---|
| ---------- | ---------- | ---------- | ---------- |
| ---------- | ---------- | ---------- | ---------- |
| ---------- | ---------- | ---------- | ---------- |
| ---------- | ---------- | ---------- | ---------- |
| ---------- | ---------- | ---------- | ---------- |
-------------
| ------------- | ------------- |
| ------------- | ------------- |
| -------------------------- | ------------- |
| -------------------------- | ------------- |
| ------------- | ------------- |
-------------
| ------------- | ------------- |
| ------------- | ------------- |
| ------------- | ------------- |
| ------------- | ------------- |
| ------------- | ------------- |
Down Payment Assistance
Mortgage
Subdivision Facts
-----------------------------------------------------------------------------

----------------------
Schools
School information is computer generated and may not be accurate or current. Buyer must independently verify and confirm enrollment. Please contact the school district to determine the schools to which this property is zoned.
Assigned schools
Nearby schools 
Noise factors

Source
Nearby similar homes for sale
Nearby similar homes for rent
Nearby recently sold homes
2905 Prado St, Austin, TX 78702. View photos, map, tax, nearby homes for sale, home values, school info...






























