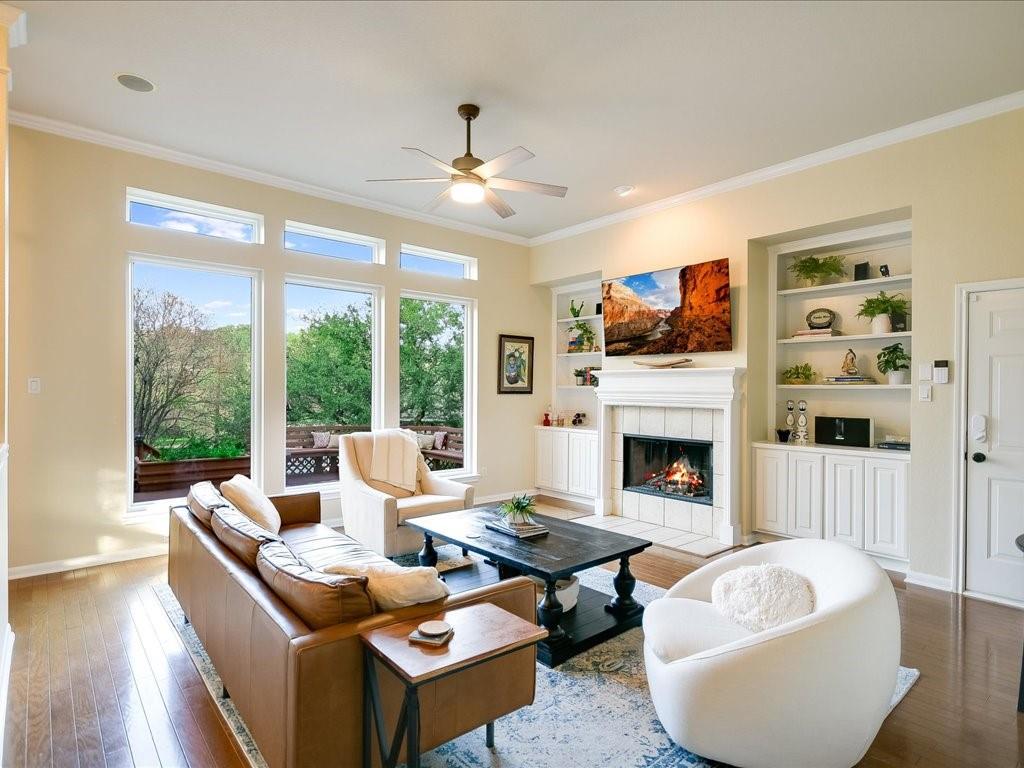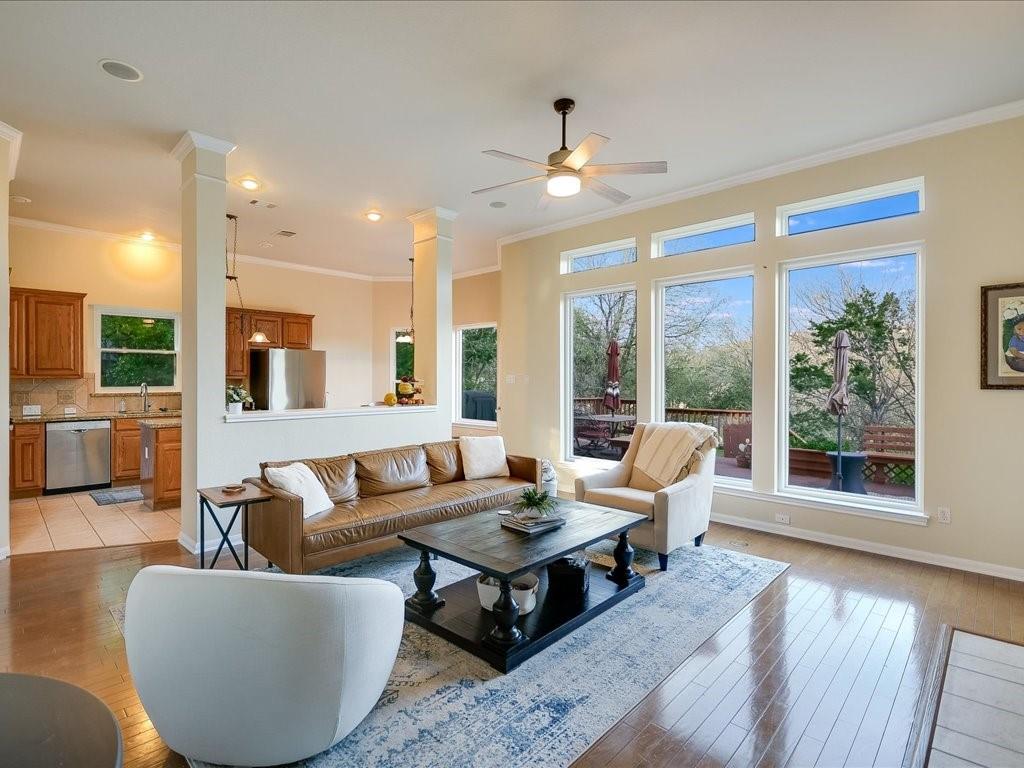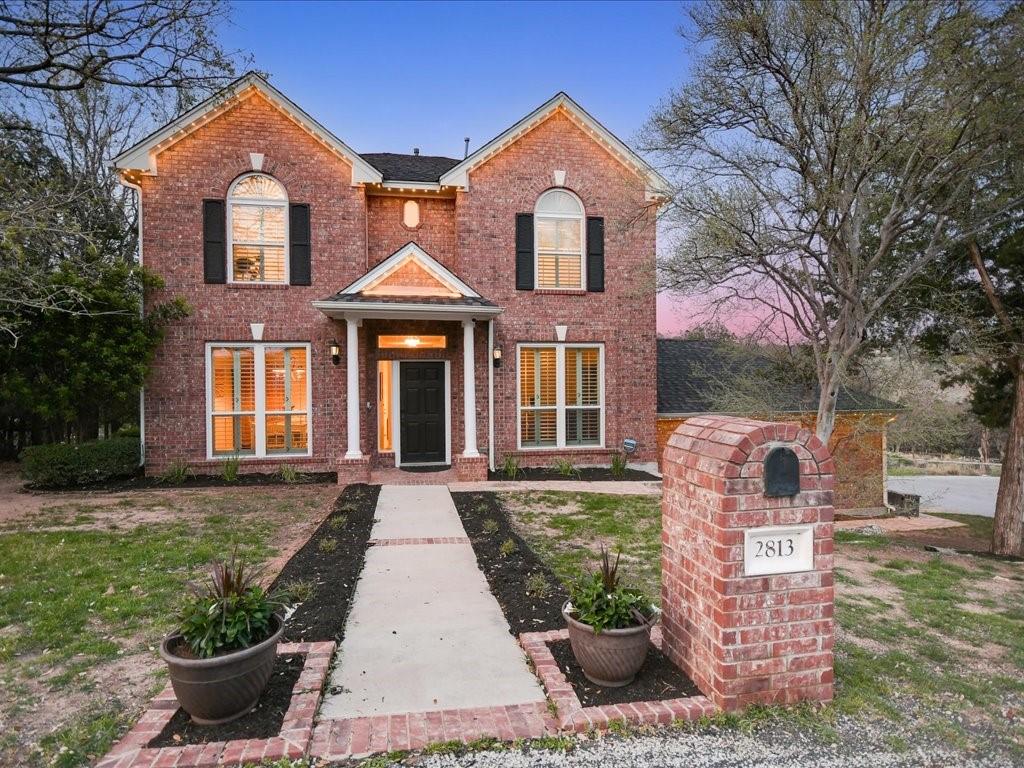Audio narrative 
Description
Just imagine sitting on the deck of this charming two story home in Lake Austin Estates with 4 bedrooms, 2.5 baths, 2 car garage (with epoxied floors and electric vehicle charging station). This huge back deck with views of the trees and hill country is a perfect place to unwind and entertain guests with plenty of built in seating and expansive views of mature trees. On cool days, enjoy the Living room with built in shelves and cabinets, beautiful gas fireplace and views to the deck while those in the kitchen have an open view to both the living room and the back deck/entertainment areas. The kitchen also boasts a serving bar, perfect for buffet dining and with both the formal and informal dining areas and the outside seating areas, you are sure to be able to accommodate your family or a crowd. Note the Wood floors in living areas and tile in kitchen and baths, There is no carpet here to maintain! The 4th bedroom currently is being used as a den/game room - but can do double duty as both if you like. The front of the house has a traditional floorplan with both a spacious study with french doors and a formal dining room. Both of these rooms and many others boast beautiful white plantation shutters. Recently replaced windows are energy efficient and the roof shingles are replaced/ NEW in Feb 2024. Enjoy the highly acclaimed and desirable Eanes Independent School District (Westlake schools) and a Low low tax rate of 1.4545.
Interior
Exterior
Rooms
Lot information
Additional information
*Disclaimer: Listing broker's offer of compensation is made only to participants of the MLS where the listing is filed.
View analytics
Total views

Property tax

Cost/Sqft based on tax value
| ---------- | ---------- | ---------- | ---------- |
|---|---|---|---|
| ---------- | ---------- | ---------- | ---------- |
| ---------- | ---------- | ---------- | ---------- |
| ---------- | ---------- | ---------- | ---------- |
| ---------- | ---------- | ---------- | ---------- |
| ---------- | ---------- | ---------- | ---------- |
-------------
| ------------- | ------------- |
| ------------- | ------------- |
| -------------------------- | ------------- |
| -------------------------- | ------------- |
| ------------- | ------------- |
-------------
| ------------- | ------------- |
| ------------- | ------------- |
| ------------- | ------------- |
| ------------- | ------------- |
| ------------- | ------------- |
Down Payment Assistance
Mortgage
Subdivision Facts
-----------------------------------------------------------------------------

----------------------
Schools
School information is computer generated and may not be accurate or current. Buyer must independently verify and confirm enrollment. Please contact the school district to determine the schools to which this property is zoned.
Assigned schools
Nearby schools 
Noise factors

Listing broker
Source
Nearby similar homes for sale
Nearby similar homes for rent
Nearby recently sold homes
2813 De Soto Dr, Austin, TX 78733. View photos, map, tax, nearby homes for sale, home values, school info...



























