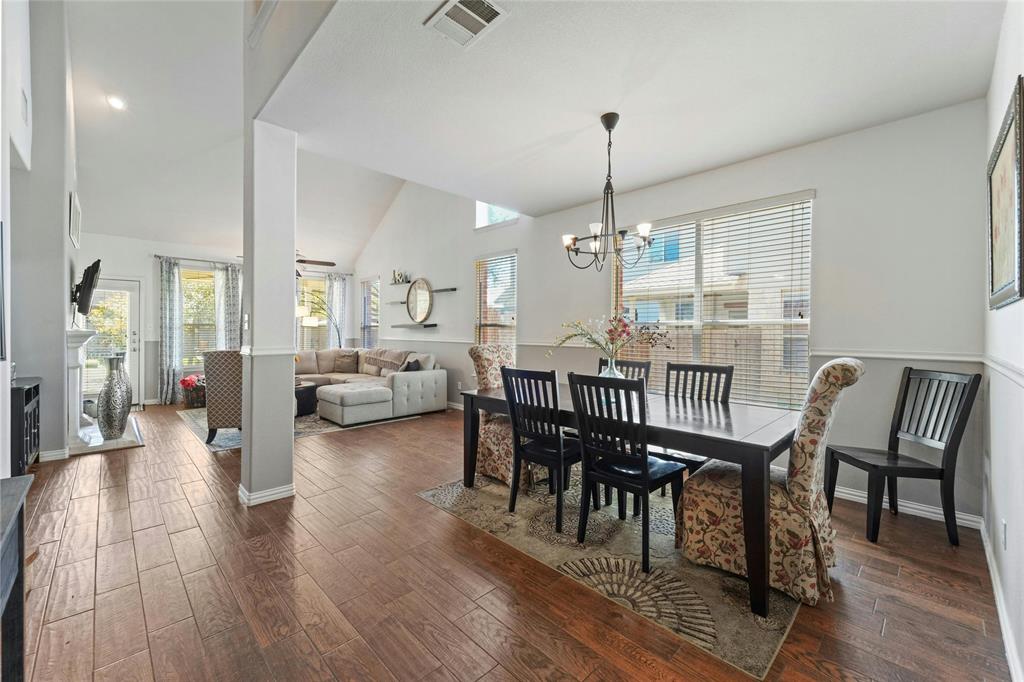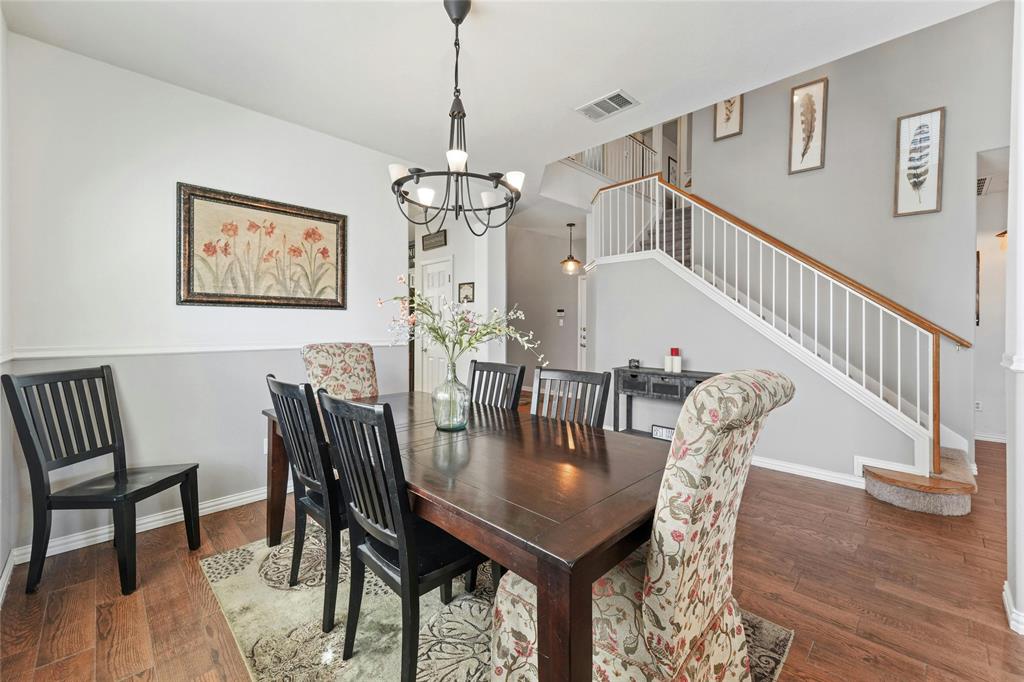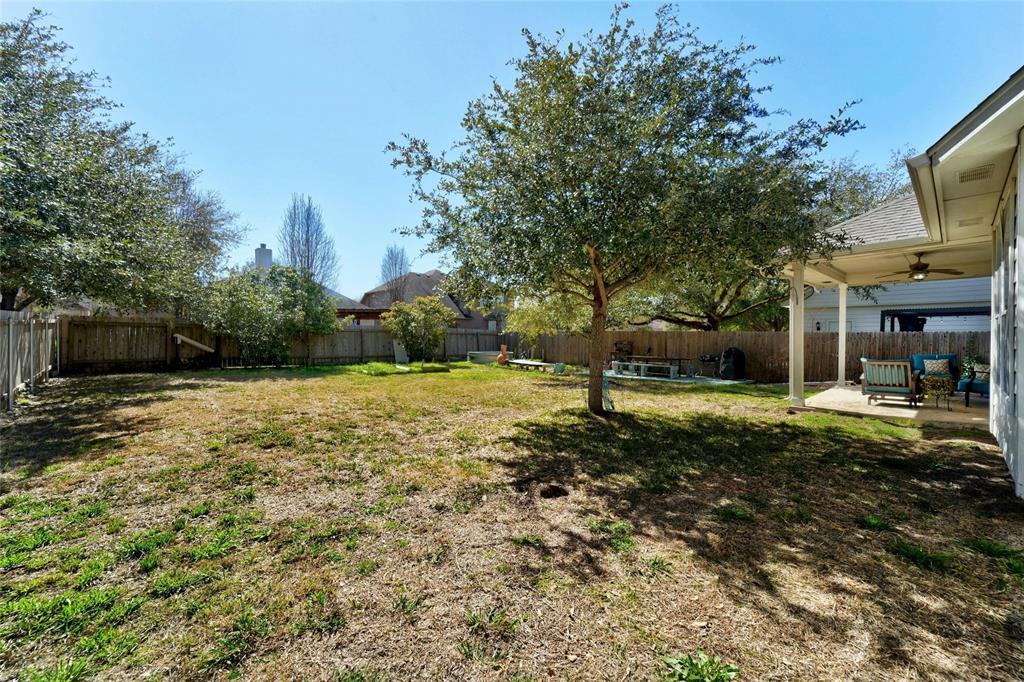Audio narrative 
Description
Nestled within one of Buda's most serene neighborhoods, this home is thoughtfully designed to cater to the needs of both growing families and those embarking on new beginnings, blending practicality with style seamlessly. Step inside and explore the masterfully crafted interior, where the heart of the home beckons. A spacious and updated kitchen awaits, equipped with modern appliances and ample counter space, ideal for culinary adventures and creating cherished memories. Flowing effortlessly from the kitchen, a dining area transitions into a welcoming living room, offering the perfect backdrop for gatherings and entertainment, ensuring every moment is celebrated. Ascend the staircase to discover three cozy bedrooms above, providing privacy and tranquility for each family member. Additionally, an extra living space upstairs offers versatility for various lifestyle needs, whether it's a playroom for the little ones or a serene retreat for relaxation. Outside, the backyard is a true oasis, boasting sprawling grounds adorned with majestic trees and lush greenery. A cowboy pool provides a refreshing respite on hot summer days, while designated outdoor seating areas invite alfresco dining and basking in the sunshine. Nearby, winding trails offer invigorating jogs or leisurely strolls, while Cullen Country Pond across the street is perfect for fishing enthusiasts! NEW HVAC
Interior
Exterior
Rooms
Lot information
Financial
Additional information
*Disclaimer: Listing broker's offer of compensation is made only to participants of the MLS where the listing is filed.
View analytics
Total views

Property tax

Cost/Sqft based on tax value
| ---------- | ---------- | ---------- | ---------- |
|---|---|---|---|
| ---------- | ---------- | ---------- | ---------- |
| ---------- | ---------- | ---------- | ---------- |
| ---------- | ---------- | ---------- | ---------- |
| ---------- | ---------- | ---------- | ---------- |
| ---------- | ---------- | ---------- | ---------- |
-------------
| ------------- | ------------- |
| ------------- | ------------- |
| -------------------------- | ------------- |
| -------------------------- | ------------- |
| ------------- | ------------- |
-------------
| ------------- | ------------- |
| ------------- | ------------- |
| ------------- | ------------- |
| ------------- | ------------- |
| ------------- | ------------- |
Down Payment Assistance
Mortgage
Subdivision Facts
-----------------------------------------------------------------------------

----------------------
Schools
School information is computer generated and may not be accurate or current. Buyer must independently verify and confirm enrollment. Please contact the school district to determine the schools to which this property is zoned.
Assigned schools
Nearby schools 
Noise factors

Source
Nearby similar homes for sale
Nearby similar homes for rent
Nearby recently sold homes
281 Clarence Ct, Buda, TX 78610. View photos, map, tax, nearby homes for sale, home values, school info...

































