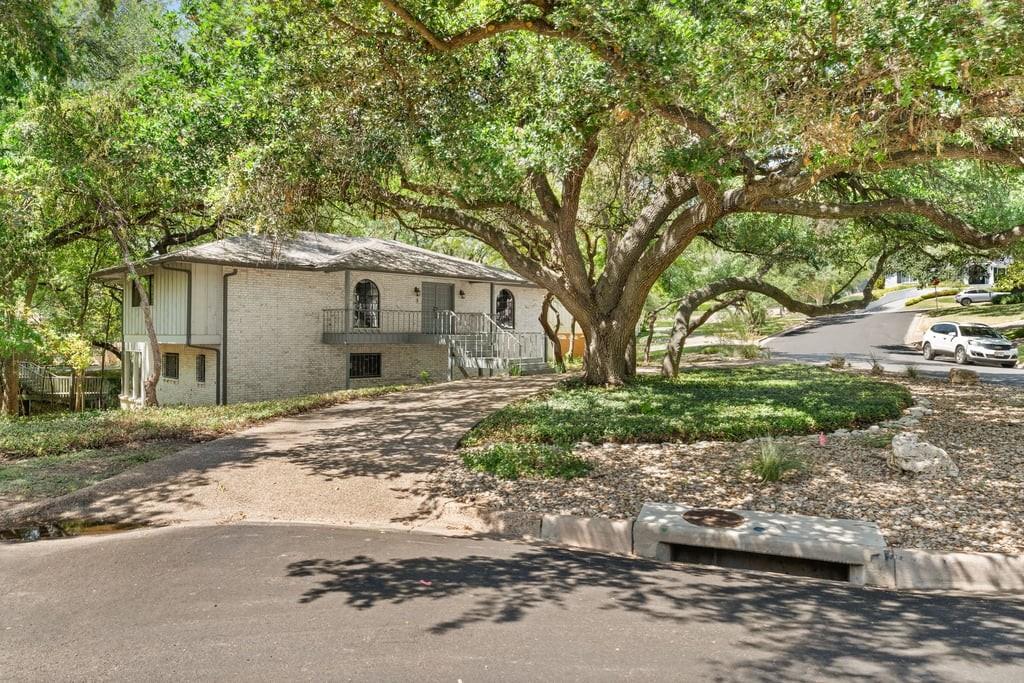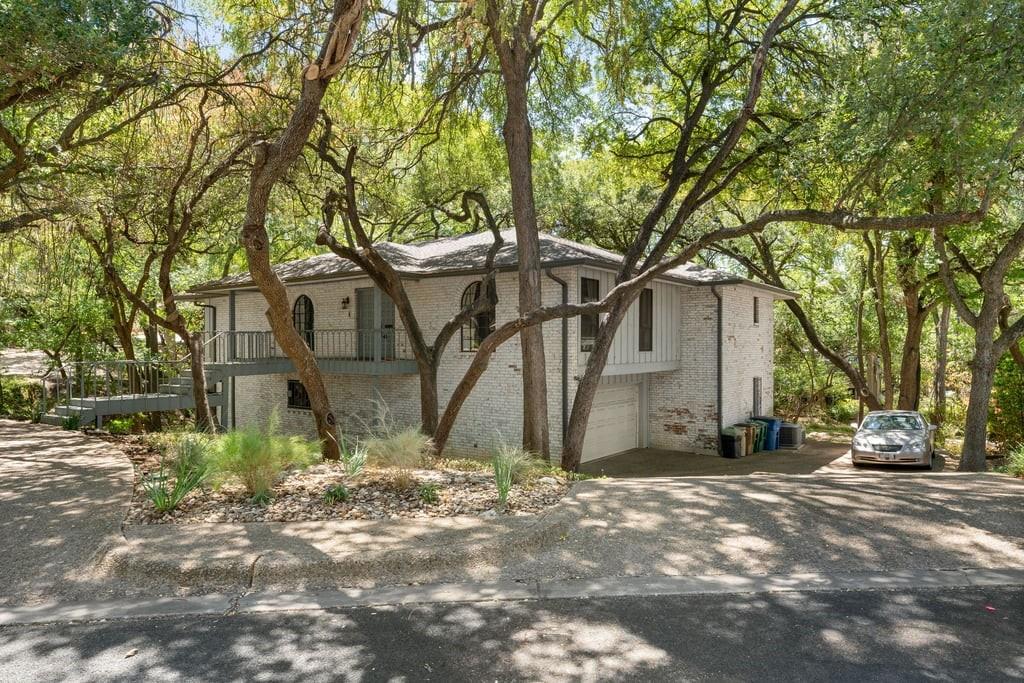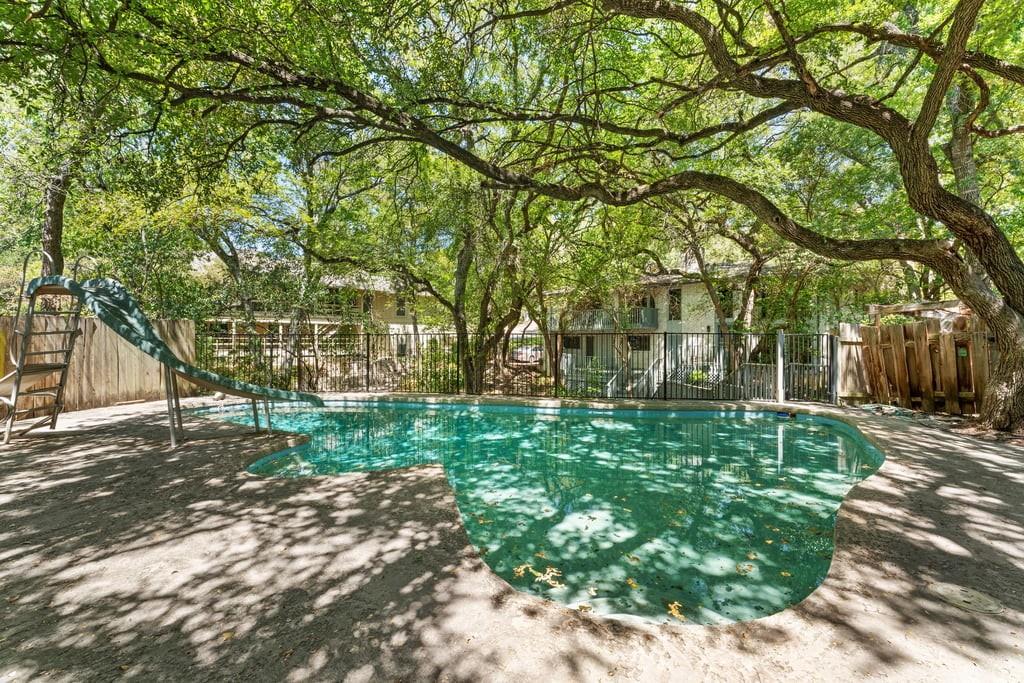Audio narrative 
Description
Rare opportunity! This exceptional, custom-built residence in Tarrytown boasts unparalleled potential. Situated in a quiet cul-de-sac within the highly coveted Tarrytown neighborhood, this property offers a serene retreat in one of the city's most prestigious areas. The expansive lot is a haven for nature enthusiasts, featuring majestic mature trees and a charming seasonal creek flowing through the backyard. A bridge over the creek leads to a stunning pool area, providing an inviting space for warm-weather gatherings. This unique home serves as a blank canvas awaiting your creative vision. With an interior renovation, you can transform this residence into your ideal home, perfectly tailored to your preferences and lifestyle. Boasting a total of 4 bedrooms and 5.5 bathrooms, there is ample space for comfortable living. The well-designed layout includes three bedrooms and three full bathrooms on the lower floor, along with a light-filled downstairs living area adorned with expansive picture windows. Enjoy the convenience of being just minutes away from downtown Austin, Ladybird Lake, and vibrant shopping and business districts. With its outstanding location, expansive wooded lot, and boundless potential, this property stands out as one of the city's premier addresses. Your oasis in Tarrytown awaits, offering a unique blend of luxury, convenience, and transformative potential.
Interior
Exterior
Rooms
Lot information
View analytics
Total views

Property tax

Cost/Sqft based on tax value
| ---------- | ---------- | ---------- | ---------- |
|---|---|---|---|
| ---------- | ---------- | ---------- | ---------- |
| ---------- | ---------- | ---------- | ---------- |
| ---------- | ---------- | ---------- | ---------- |
| ---------- | ---------- | ---------- | ---------- |
| ---------- | ---------- | ---------- | ---------- |
-------------
| ------------- | ------------- |
| ------------- | ------------- |
| -------------------------- | ------------- |
| -------------------------- | ------------- |
| ------------- | ------------- |
-------------
| ------------- | ------------- |
| ------------- | ------------- |
| ------------- | ------------- |
| ------------- | ------------- |
| ------------- | ------------- |
Mortgage
Subdivision Facts
-----------------------------------------------------------------------------

----------------------
Schools
School information is computer generated and may not be accurate or current. Buyer must independently verify and confirm enrollment. Please contact the school district to determine the schools to which this property is zoned.
Assigned schools
Nearby schools 
Noise factors

Source
Nearby similar homes for sale
Nearby similar homes for rent
Nearby recently sold homes
2804 Deercreek Cir, Austin, TX 78703. View photos, map, tax, nearby homes for sale, home values, school info...
















