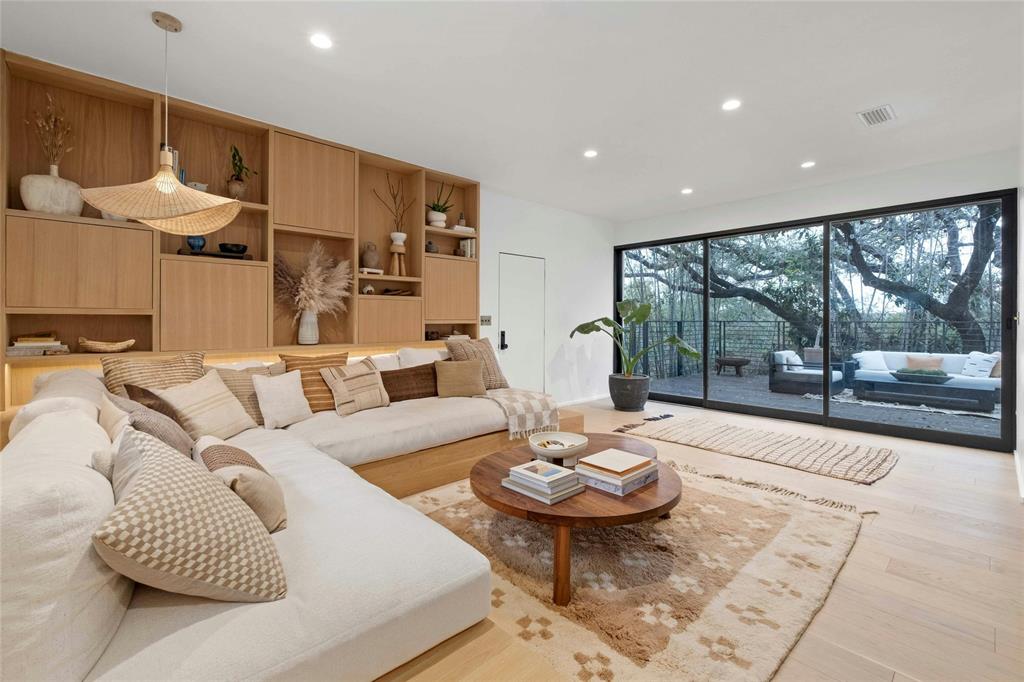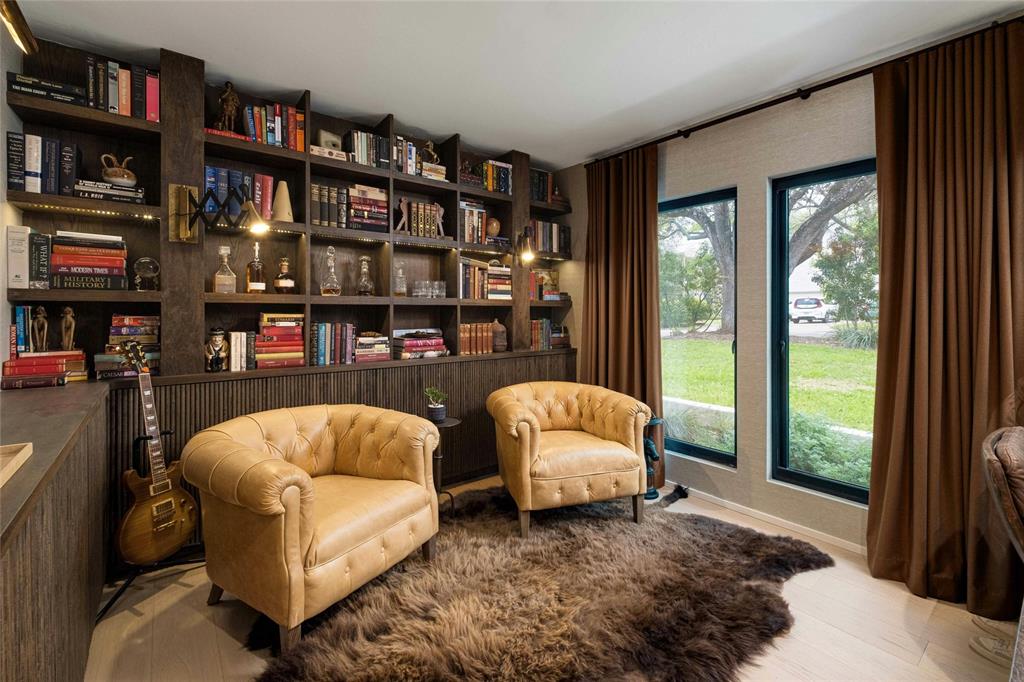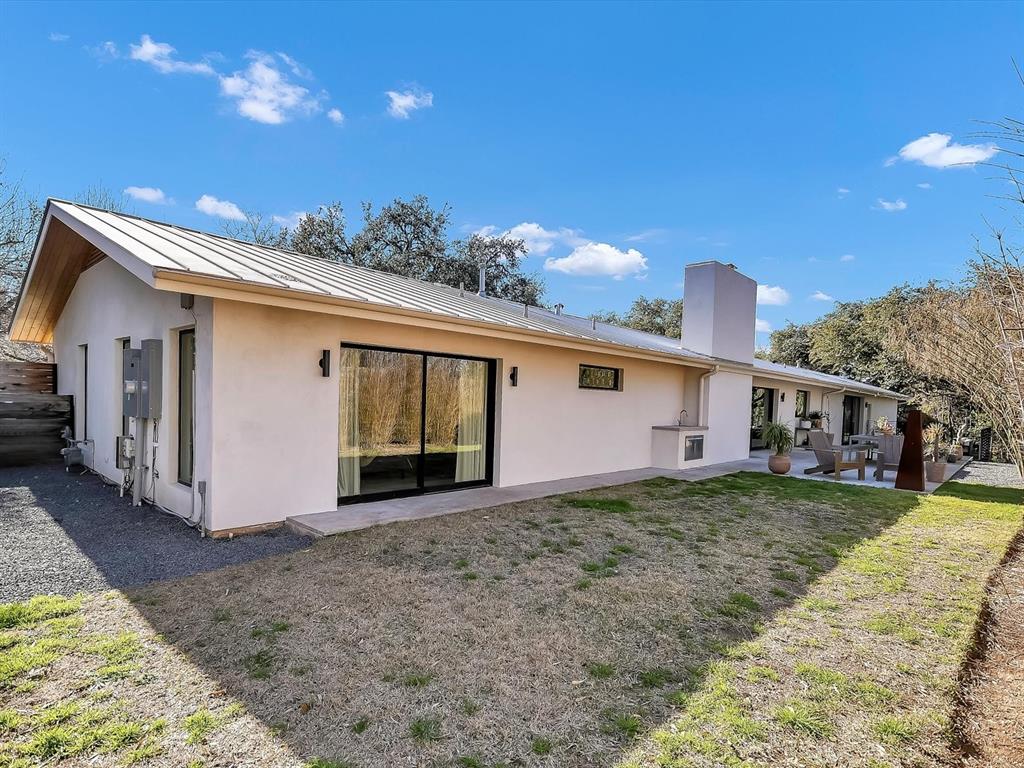Audio narrative 
Description
Pictures simply can't capture the level of quality of this home...come take a look for yourself! Tucked away on a tranquil street in Rollingwood, this stunning one-story home was utterly transformed in 2023 by East Co. Studio. Come experience the extensive attention to detail and craftsmanship in this one-of-a-kind home. Sitting on a .40 acre lot with a private and low maintenance backyard, this home works perfectly for a family or someone who simply wants to live and entertain in this extraordinary space.
Interior
Exterior
Rooms
Lot information
View analytics
Total views

Property tax

Cost/Sqft based on tax value
| ---------- | ---------- | ---------- | ---------- |
|---|---|---|---|
| ---------- | ---------- | ---------- | ---------- |
| ---------- | ---------- | ---------- | ---------- |
| ---------- | ---------- | ---------- | ---------- |
| ---------- | ---------- | ---------- | ---------- |
| ---------- | ---------- | ---------- | ---------- |
-------------
| ------------- | ------------- |
| ------------- | ------------- |
| -------------------------- | ------------- |
| -------------------------- | ------------- |
| ------------- | ------------- |
-------------
| ------------- | ------------- |
| ------------- | ------------- |
| ------------- | ------------- |
| ------------- | ------------- |
| ------------- | ------------- |
Mortgage
Subdivision Facts
-----------------------------------------------------------------------------

----------------------
Schools
School information is computer generated and may not be accurate or current. Buyer must independently verify and confirm enrollment. Please contact the school district to determine the schools to which this property is zoned.
Assigned schools
Nearby schools 
Noise factors

Source
Listing agent and broker
Nearby similar homes for sale
Nearby similar homes for rent
Nearby recently sold homes
2803 Vance Ln, Austin, TX 78746. View photos, map, tax, nearby homes for sale, home values, school info...







































