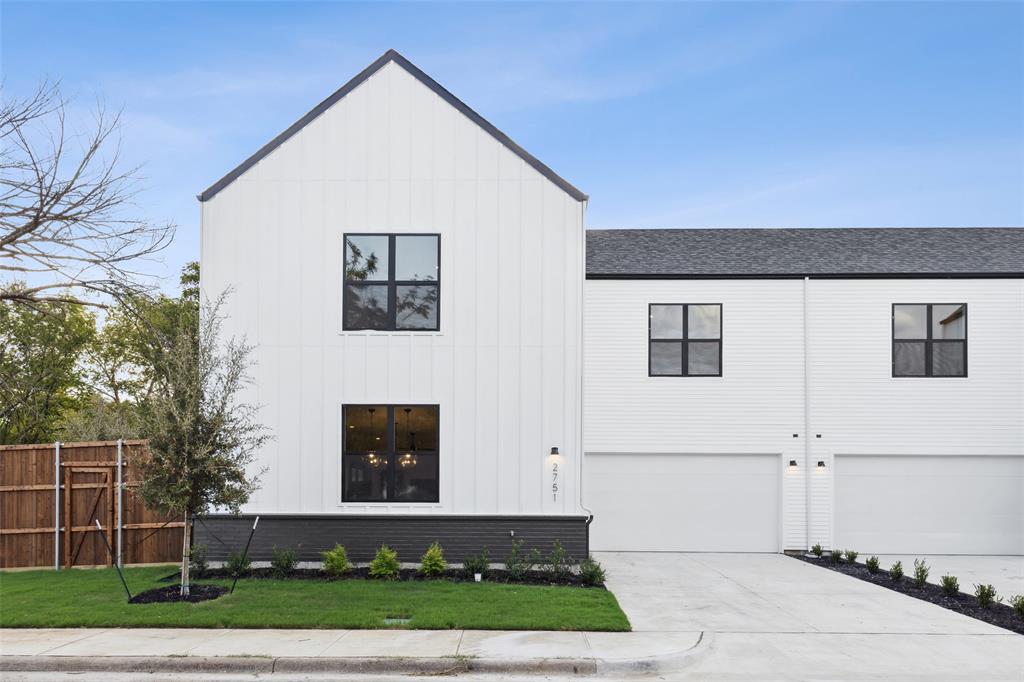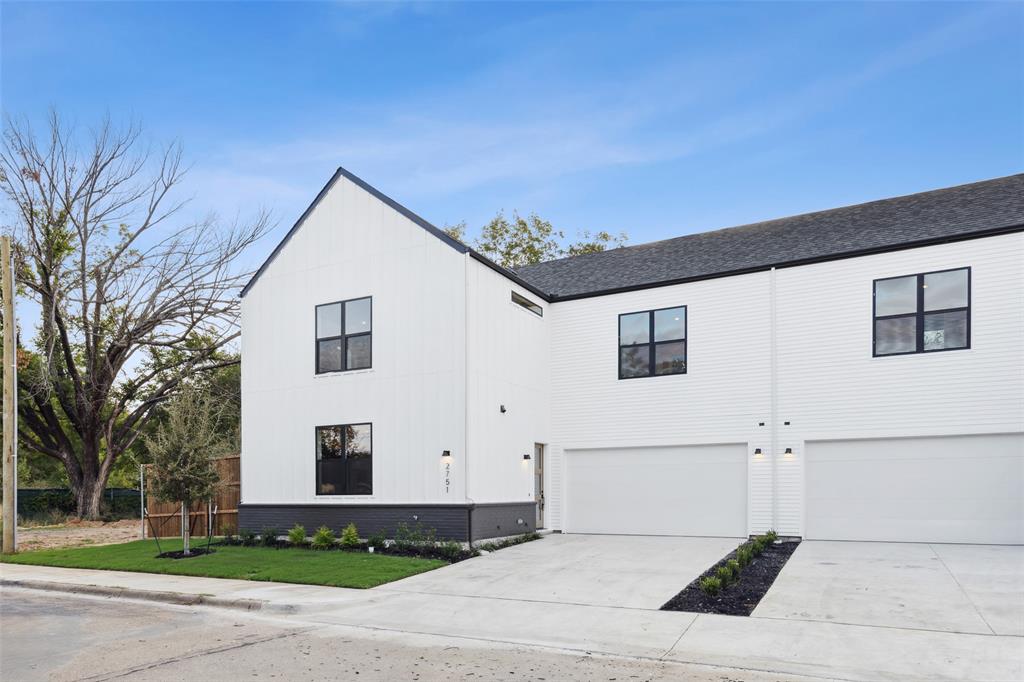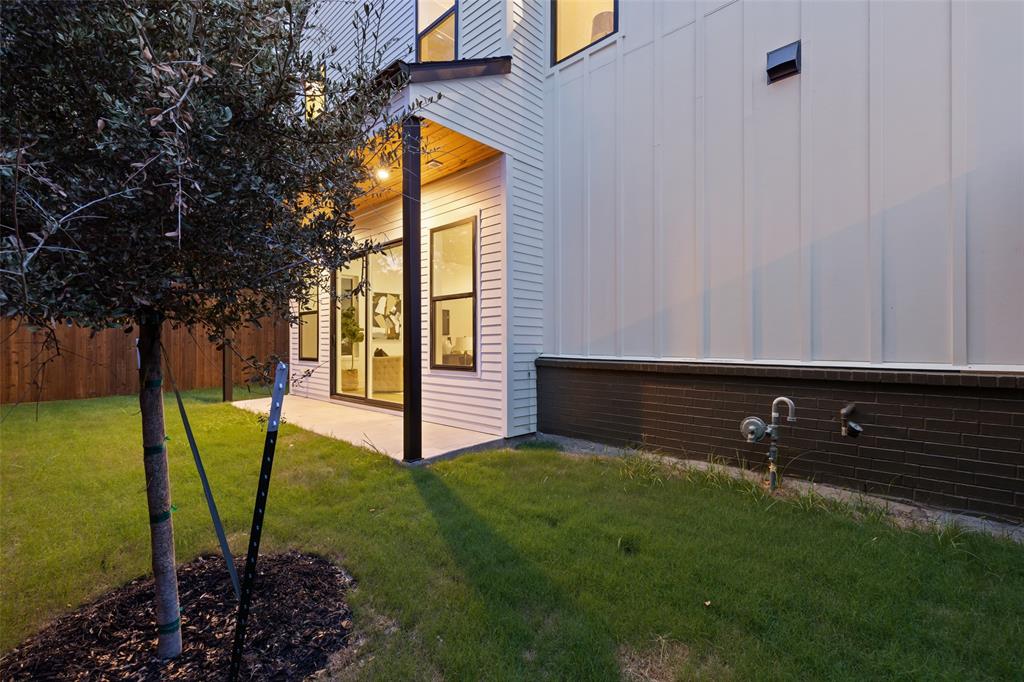Description
This newly constructed Modern Farmhouse, built by Conrad Homes, brings urban living to the next level. The open layout is designed for sophisticated gatherings. The chef's kitchen features stainless appliances, a spacious walk-in pantry, quartz countertops, and stylish luxury vinyl plank floors. High ceilings & expansive windows flood every inch with natural light. Your spacious primary suite is your daily escape, featuring a walk-in closet, double sinks, and a soaking tub in the primary bath. Tall sliding doors lead to your private outdoor haven - a covered patio and spacious backyard, surrounded by an 8-foot privacy fence. It's the perfect setting for relaxation and evening get-togethers. Foam insulation delivers unparalleled energy efficiency. From trendy shops to culinary delights, Trinity Groves offers an ever-evolving urban landscape. Plus, downtown Dallas is a mere 5-minute drive away. Great rental investment potential.
Rooms
Interior
Exterior
Lot information
Additional information
*Disclaimer: Listing broker's offer of compensation is made only to participants of the MLS where the listing is filed.
View analytics
Total views

Mortgage
Subdivision Facts
-----------------------------------------------------------------------------

----------------------
Schools
School information is computer generated and may not be accurate or current. Buyer must independently verify and confirm enrollment. Please contact the school district to determine the schools to which this property is zoned.
Assigned schools
Nearby schools 
Noise factors

Listing broker
Source
Selling Agent and Brokerage
Nearby similar homes for sale
Nearby similar homes for rent
Nearby recently sold homes
2753 Harston St, Dallas, TX 75212. View photos, map, tax, nearby homes for sale, home values, school info...
View all homes on Harston






























