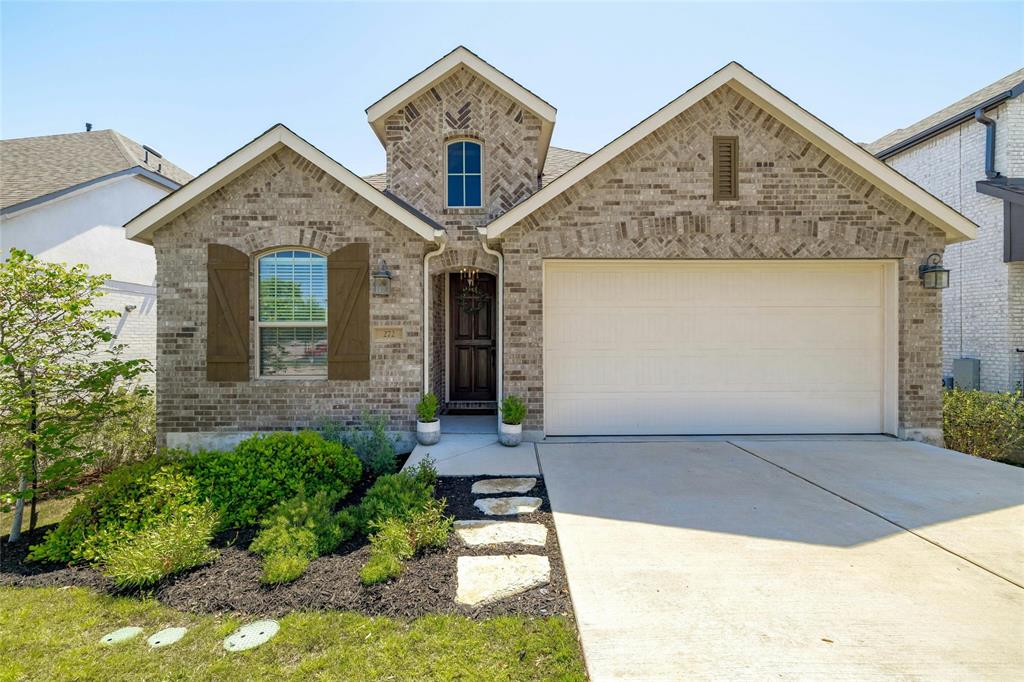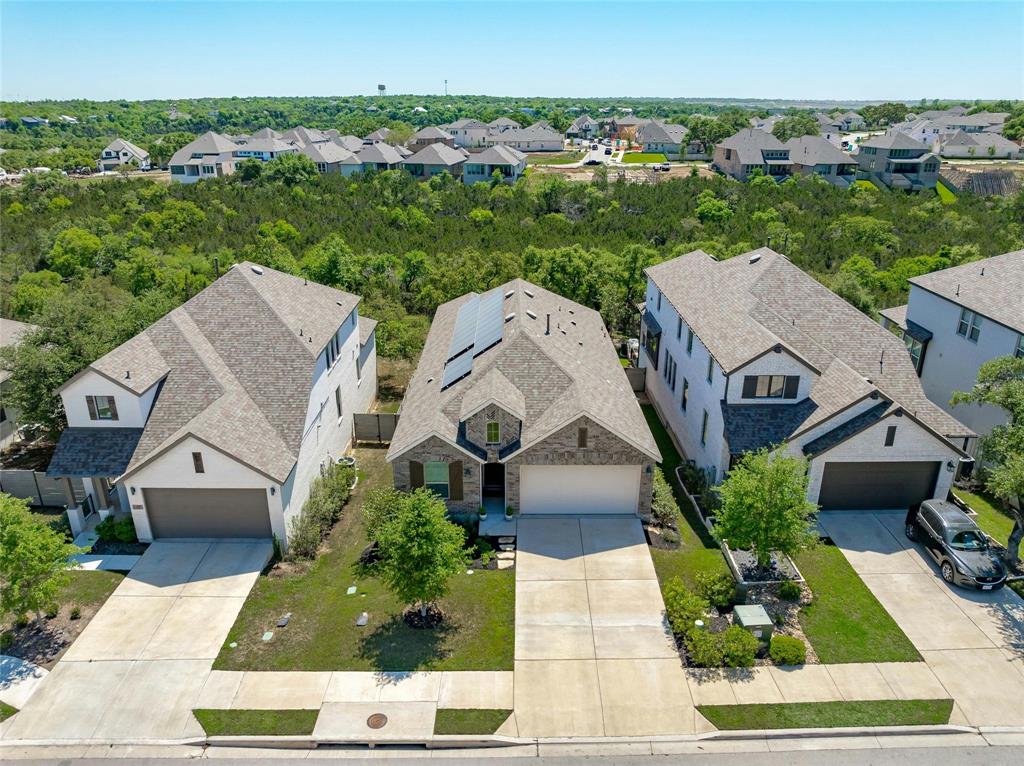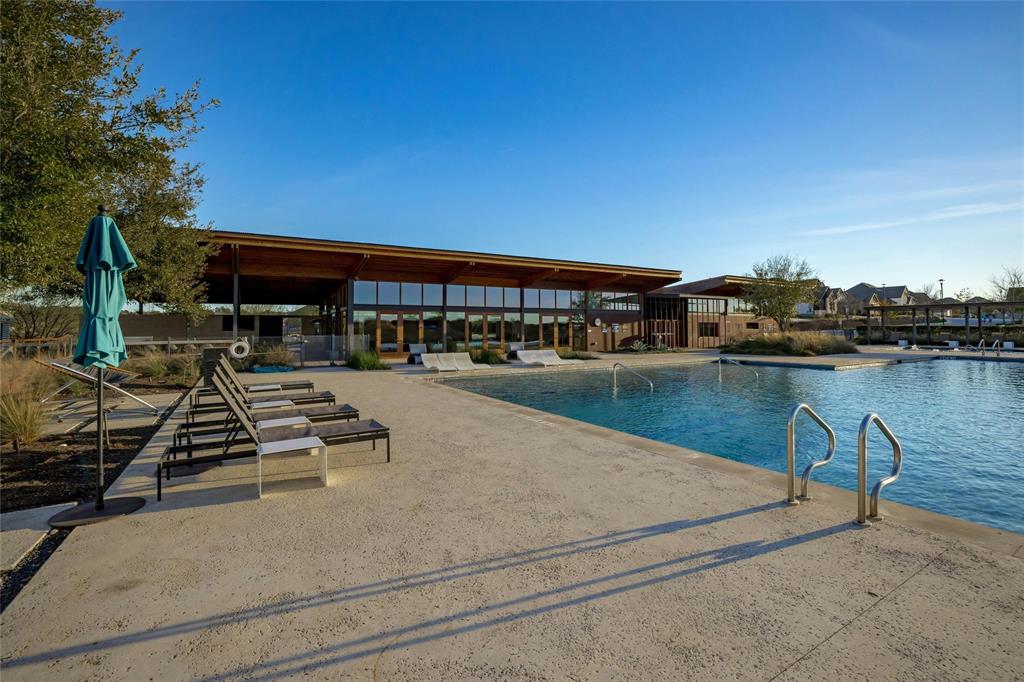Audio narrative 
Description
Beautiful Highland Homes "Bentley" plan loaded with upgrades on a gorgeous GREENBELT lot! This 3BR/2BA + Study home offers extensive LVP wood-look flooring, and the kitchen is a delight with granite counters, built-in SS appliances, soft-close cabinets + decorative glass front cabinets to showcase your favorite dishes, glassware, or decorative items. The open-concept floorplan is perfect for entertaining family and friends. The impressive primary suite offers a peaceful retreat with a large window seat overlooking the backyard/greenbelt, and the primary bath has a large walk-in closet, dual vanities, and oversized walk-in shower. You have 4 sides masonry construction that ensures durability & low maintenance ~ Covered patio ~ Solar panels. Desirable Wolf Ranch Southfork location has a neighborhood Elementary School, acres of open green space, miles of trails + incredible amenities with a resort-style infinity edge pool, cabana, clubhouse, fitness center, and much more! Very convenient to shopping, dining, and major roadways.
Interior
Exterior
Rooms
Lot information
Financial
Additional information
*Disclaimer: Listing broker's offer of compensation is made only to participants of the MLS where the listing is filed.
View analytics
Total views

Property tax

Cost/Sqft based on tax value
| ---------- | ---------- | ---------- | ---------- |
|---|---|---|---|
| ---------- | ---------- | ---------- | ---------- |
| ---------- | ---------- | ---------- | ---------- |
| ---------- | ---------- | ---------- | ---------- |
| ---------- | ---------- | ---------- | ---------- |
| ---------- | ---------- | ---------- | ---------- |
-------------
| ------------- | ------------- |
| ------------- | ------------- |
| -------------------------- | ------------- |
| -------------------------- | ------------- |
| ------------- | ------------- |
-------------
| ------------- | ------------- |
| ------------- | ------------- |
| ------------- | ------------- |
| ------------- | ------------- |
| ------------- | ------------- |
Down Payment Assistance
Mortgage
Subdivision Facts
-----------------------------------------------------------------------------

----------------------
Schools
School information is computer generated and may not be accurate or current. Buyer must independently verify and confirm enrollment. Please contact the school district to determine the schools to which this property is zoned.
Assigned schools
Nearby schools 
Noise factors

Listing broker
Source
Nearby similar homes for sale
Nearby similar homes for rent
Nearby recently sold homes
272 Arrowhead Mound Rd, Georgetown, TX 78628. View photos, map, tax, nearby homes for sale, home values, school info...






































