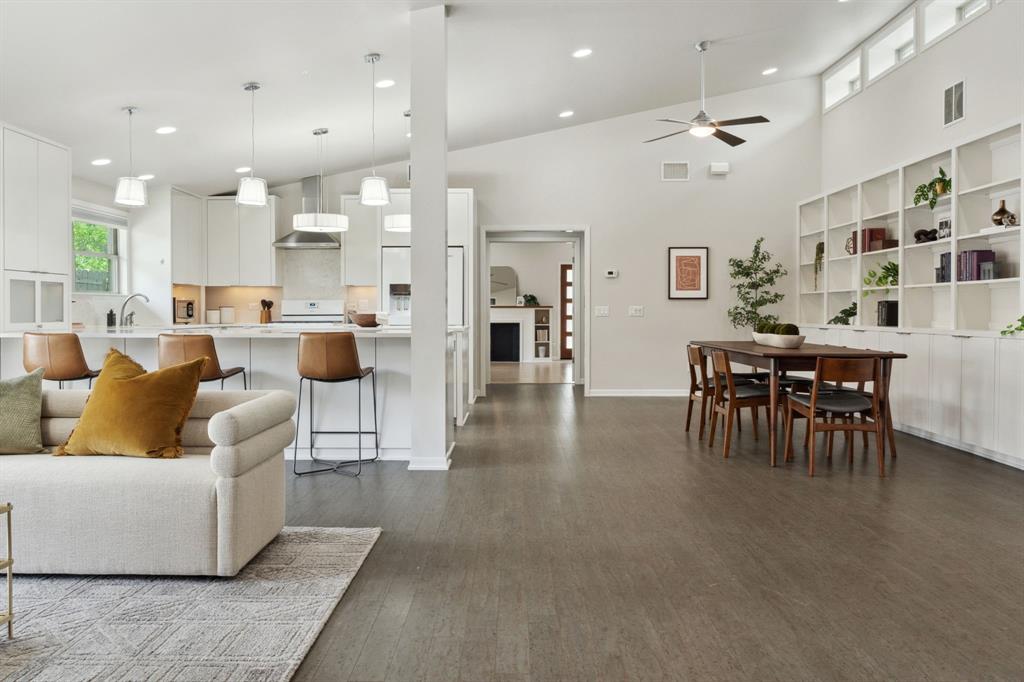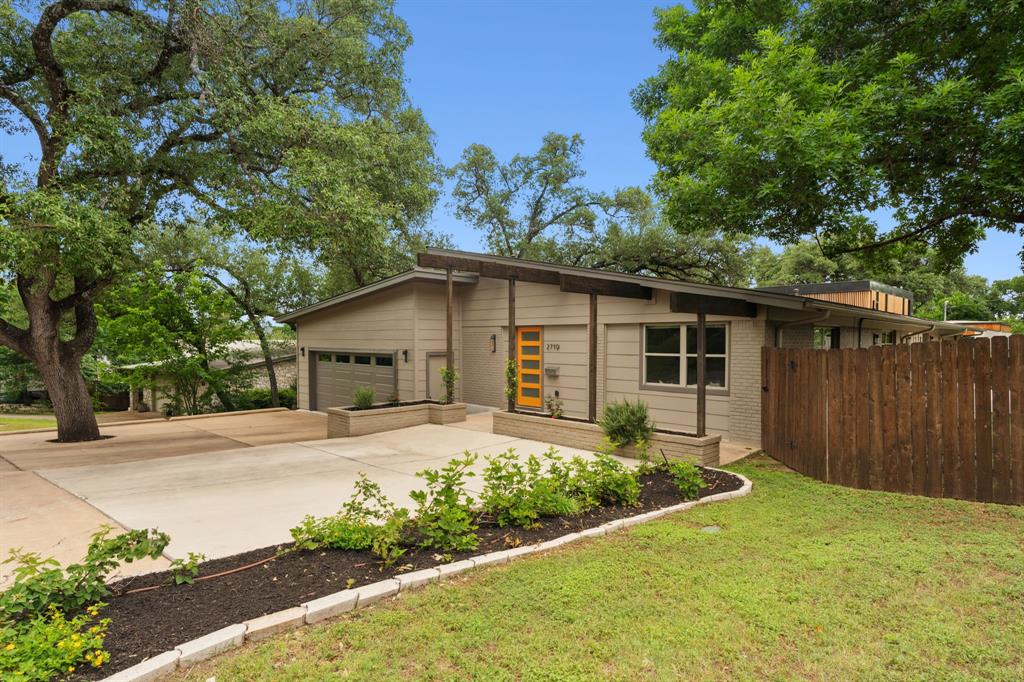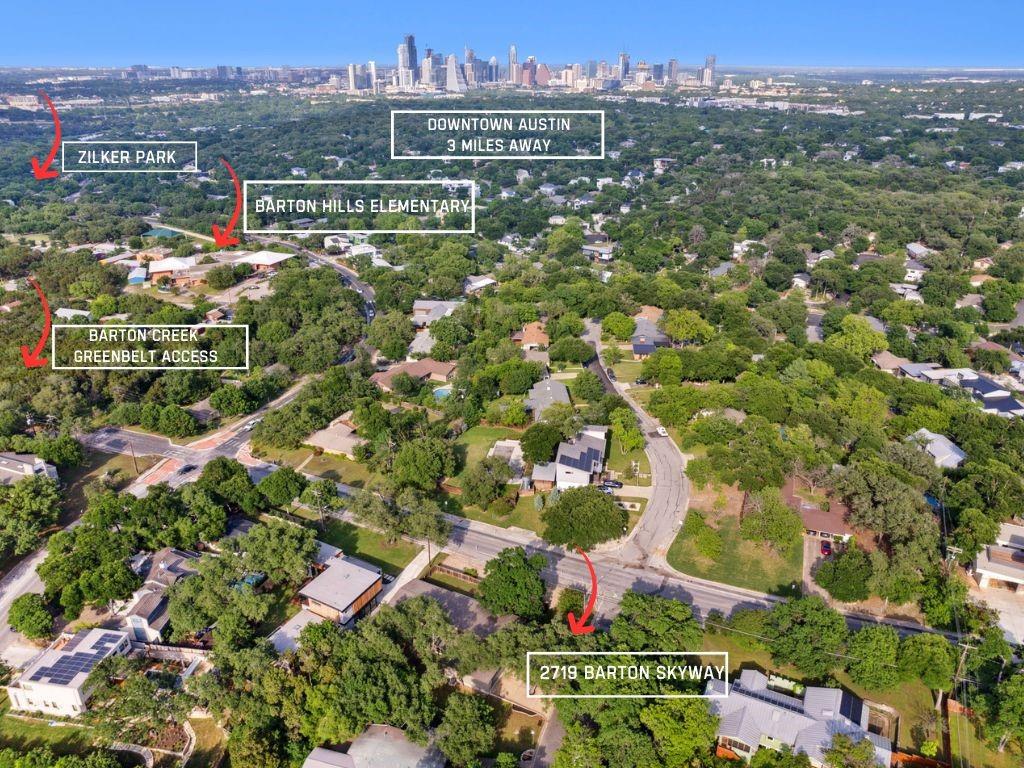Audio narrative 

Description
Welcome to this exceptional retreat in Barton Hills, where luxury and comfort harmonize with mid-century modern charm. Designed by the esteemed architects at Studio Steinbomer and brought to life by builder Risher Martin, this home underwent a transformative down-to-the-studs remodel in 2013. With 4 bedrooms and 3.5 bathrooms, this residence is one of the neighborhood's largest single-story homes, offering a spacious layout and refined design touches throughout. Nestled on a generous corner lot framed by a majestic live oak, this home exudes a sense of tranquility with a stylish interior and abundant natural light. Entertain effortlessly in two expansive living areas, including a main living space that boasts soaring vaulted ceilings, a beautiful wood-paneled accent wall, and is seamlessly connected to the kitchen and dining area. The second living space serves as a versatile bonus room, perfect for leisure, entertainment, or creative pursuits. Retreat to the oversized suite bedroom overlooking the picturesque yard. The bathroom features an impressive wet-room-style shower & tub and a generous walk-in closet. Three additional bedrooms, one with an en-suite bathroom, add to the functionality of this home. Cork flooring, plush carpeting in bedrooms, and fresh paint throughout enhance both comfort and style, while ample storage with closets and cabinets caters to practical needs. A large driveway and 2-car garage provide generous parking and storage space. Two spacious side yards offer outdoor entertainment options. Modern amenities include a whole-house automatic backup generator, CAT 6 wiring, and integrated Google Fiber. Located in the highly sought-after Barton Hills neighborhood, this home offers more than just luxurious living- it offers a lifestyle. Enjoy the convenience of being within walking distance to Barton Hills Elementary and near greenbelt trails, and the vibrant energy of Zilker Park and South Austin. It's a true gem!
Rooms
Interior
Exterior
Lot information
Additional information
*Disclaimer: Listing broker's offer of compensation is made only to participants of the MLS where the listing is filed.
View analytics
Total views

Property tax

Cost/Sqft based on tax value
| ---------- | ---------- | ---------- | ---------- |
|---|---|---|---|
| ---------- | ---------- | ---------- | ---------- |
| ---------- | ---------- | ---------- | ---------- |
| ---------- | ---------- | ---------- | ---------- |
| ---------- | ---------- | ---------- | ---------- |
| ---------- | ---------- | ---------- | ---------- |
-------------
| ------------- | ------------- |
| ------------- | ------------- |
| -------------------------- | ------------- |
| -------------------------- | ------------- |
| ------------- | ------------- |
-------------
| ------------- | ------------- |
| ------------- | ------------- |
| ------------- | ------------- |
| ------------- | ------------- |
| ------------- | ------------- |
Mortgage
Subdivision Facts
-----------------------------------------------------------------------------

----------------------
Schools
School information is computer generated and may not be accurate or current. Buyer must independently verify and confirm enrollment. Please contact the school district to determine the schools to which this property is zoned.
Assigned schools
Nearby schools 
Noise factors

Source
Nearby similar homes for sale
Nearby similar homes for rent
Nearby recently sold homes
2719 Barton Skwy, Austin, TX 78704. View photos, map, tax, nearby homes for sale, home values, school info...










































