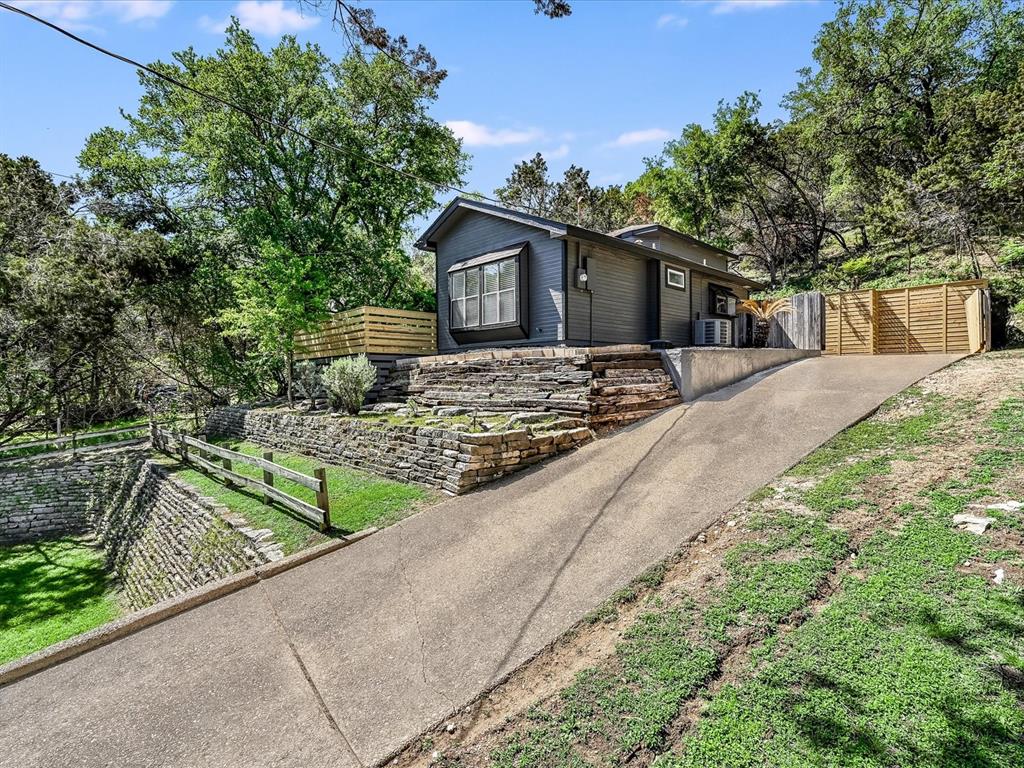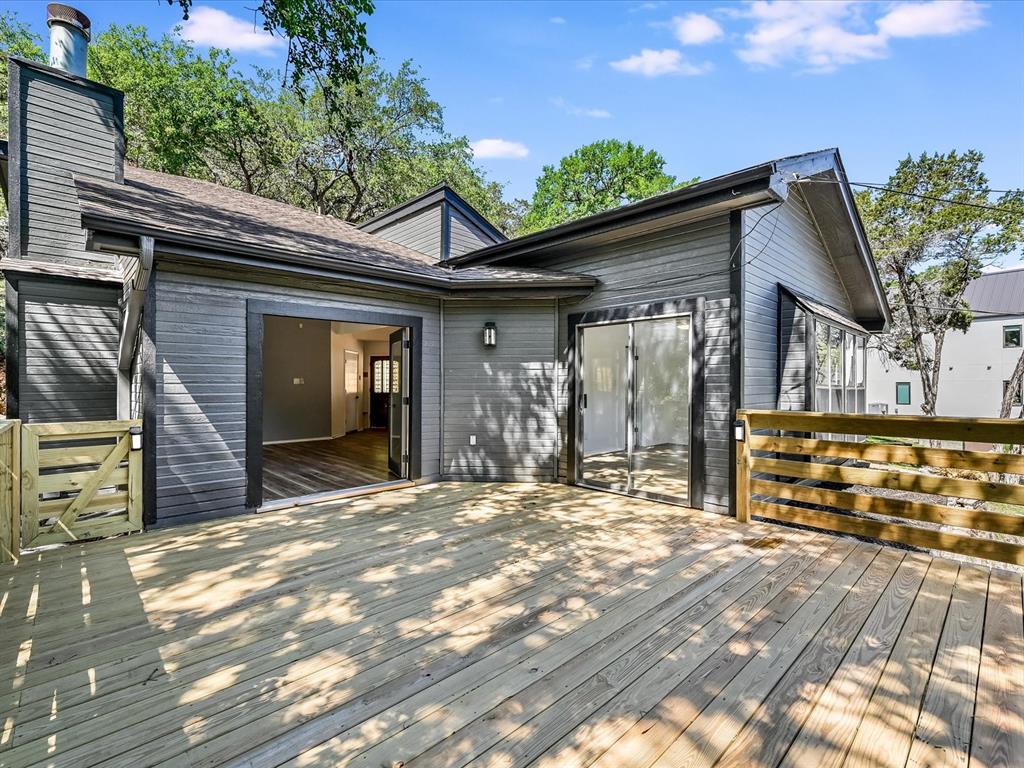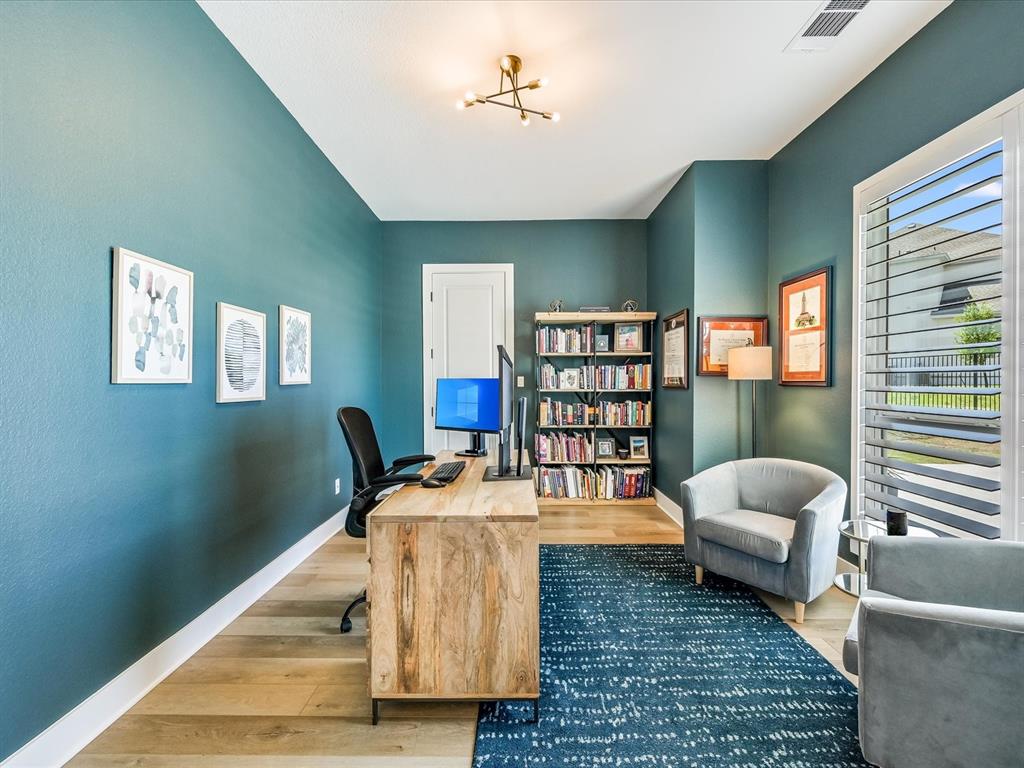Audio narrative 
Description
Far better than you thought you could find for a rental...at a great price!!! Located between Lake Travis and Lake Austin in a great neighborhood with a community pool, tennis court, hiking trail, disk golf and a private lakeside park with swimming beach, BBQ, picnic tables, private boat ramp. Lake Travis ISD for the kids and just minutes to the Hill Country Galleria, Whole Foods & Steiner Ranch Steakhouse. And the property is amazing...Maple laminate flooring - Italian tile in master bathroom - designer LED lighting and digital dimmers throughout - built in cedar wine rack and cedar window trim - cobalt blue sink - wood burning fireplace, new matte black plumbing futures - stainless appliances, Private EV (Electric Vehicle) Charger at house, gated driveway for privacy and security, new 20 x 20ft deck accessible from Living and Master - stunning exterior led lighting, complete privacy, walking distance to private Lake Austin boat launch and fishing docks / subdivision pool / nature trails. IoT devices installed - App managed Garage door / Front door deadbolt / Thermostat / LED lighting / Ring cam / Ceiling Fans and new AT&T fiber to the house. Location, privacy, and an amazing property...winner!!
Interior
Exterior
Rooms
Lot information
Lease information
Additional information
*Disclaimer: Listing broker's offer of compensation is made only to participants of the MLS where the listing is filed.
View analytics
Total views

Down Payment Assistance
Subdivision Facts
-----------------------------------------------------------------------------

----------------------
Schools
School information is computer generated and may not be accurate or current. Buyer must independently verify and confirm enrollment. Please contact the school district to determine the schools to which this property is zoned.
Assigned schools
Nearby schools 
Noise factors

Source
Nearby similar homes for sale
Nearby similar homes for rent
Nearby recently sold homes
Rent vs. Buy Report
2712 Geronimo Trl, Austin, TX 78734. View photos, map, tax, nearby homes for sale, home values, school info...































