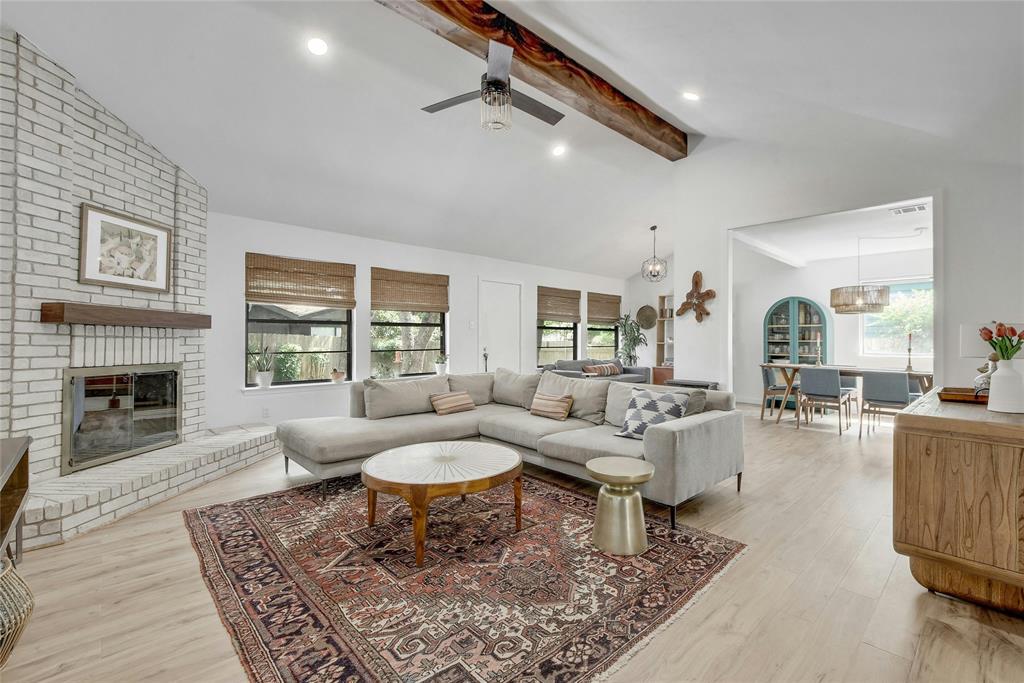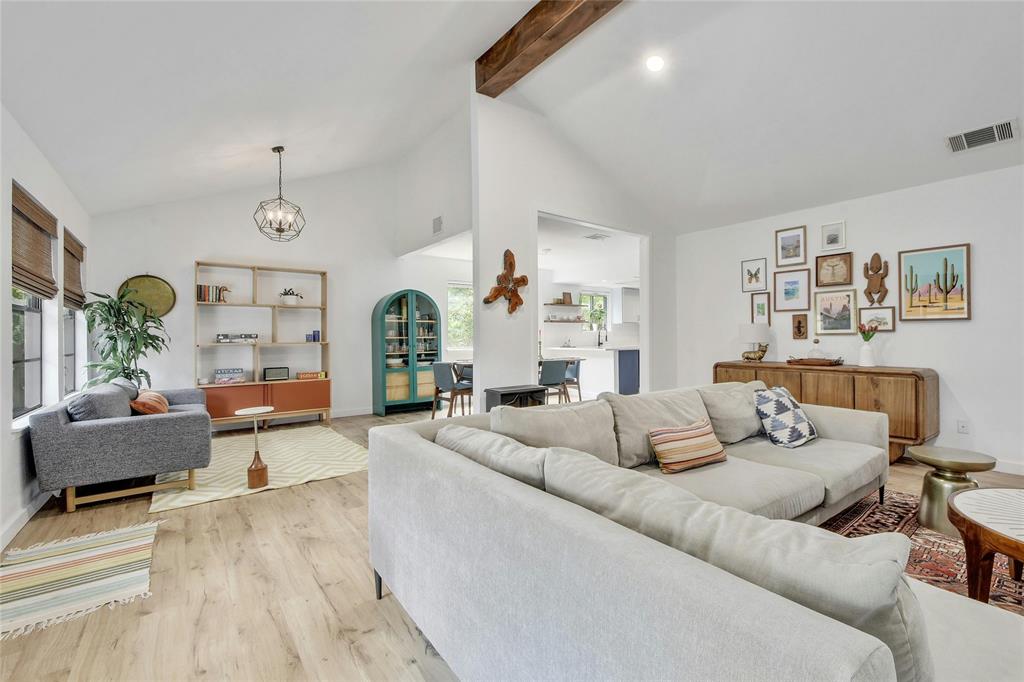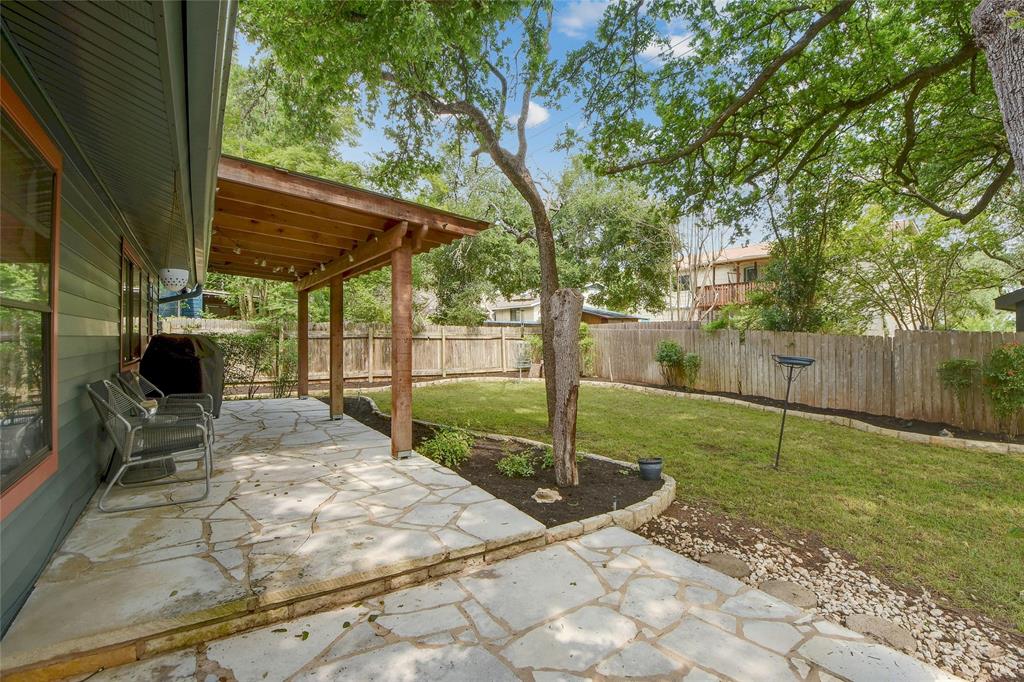Audio narrative 
Description
Welcome to your new home in the Cherry Creek neighborhood of South Central Austin! This charming 3 Bed | 2 Bath residence offers a blend of modern amenities that you are going to LOVE! Get ready to be blown away by all the upgrades! From the removal of the outdated popcorn ceiling to the complete interior repaint that breathes fresh life into every corner. Bask in the gentle breeze of new ceiling fans and feel the warmth of the fireplace, now fueled by natural gas and adorned with rustic logs. And let's not forget the practical updates, from recent blinds to the installation of a hot water heater and A/C unit, ensuring comfort and efficiency year-round. The kitchen was remodeled in 2021 and boasts sleek quartz counters, a large deep sink, freshly painted cabinets, and a striking subway tile backsplash. The large peninsula breakfast bar and serving area provides ample space for meal preparation and entertaining. Both bathrooms have been thoughtfully redesigned, featuring custom tile work, fresh paint, and updated lighting fixtures. The master bathroom indulges with a stone-bottom shower, inviting you to unwind in style. The front yard welcomes you with a sprinkler system and numerous trees, while the shaded backyard beckons with a mature elm tree and a custom pergola built in 2021, the perfect spot for hosting guests or enjoying a quiet evening in comfort. Within walking distance of Stephenson Nature Preserve and the Longview neighborhood park, outdoor adventures are always within reach. Whether you're exploring the trails or enjoying the athletic fields and playground, this neighborhood has something for everyone. Don't wait - schedule a showing today and experience the comfort and vibrant lifestyle this home has to offer! Our sellers are completely out of pocket on Saturdays and Sundays. All offers received over the weekend will be presented first thing on Monday.
Interior
Exterior
Rooms
Lot information
Additional information
*Disclaimer: Listing broker's offer of compensation is made only to participants of the MLS where the listing is filed.
View analytics
Total views

Property tax

Cost/Sqft based on tax value
| ---------- | ---------- | ---------- | ---------- |
|---|---|---|---|
| ---------- | ---------- | ---------- | ---------- |
| ---------- | ---------- | ---------- | ---------- |
| ---------- | ---------- | ---------- | ---------- |
| ---------- | ---------- | ---------- | ---------- |
| ---------- | ---------- | ---------- | ---------- |
-------------
| ------------- | ------------- |
| ------------- | ------------- |
| -------------------------- | ------------- |
| -------------------------- | ------------- |
| ------------- | ------------- |
-------------
| ------------- | ------------- |
| ------------- | ------------- |
| ------------- | ------------- |
| ------------- | ------------- |
| ------------- | ------------- |
Down Payment Assistance
Mortgage
Subdivision Facts
-----------------------------------------------------------------------------

----------------------
Schools
School information is computer generated and may not be accurate or current. Buyer must independently verify and confirm enrollment. Please contact the school district to determine the schools to which this property is zoned.
Assigned schools
Nearby schools 
Noise factors

Source
Nearby similar homes for sale
Nearby similar homes for rent
Nearby recently sold homes
2710 Inridge Dr, Austin, TX 78745. View photos, map, tax, nearby homes for sale, home values, school info...


























