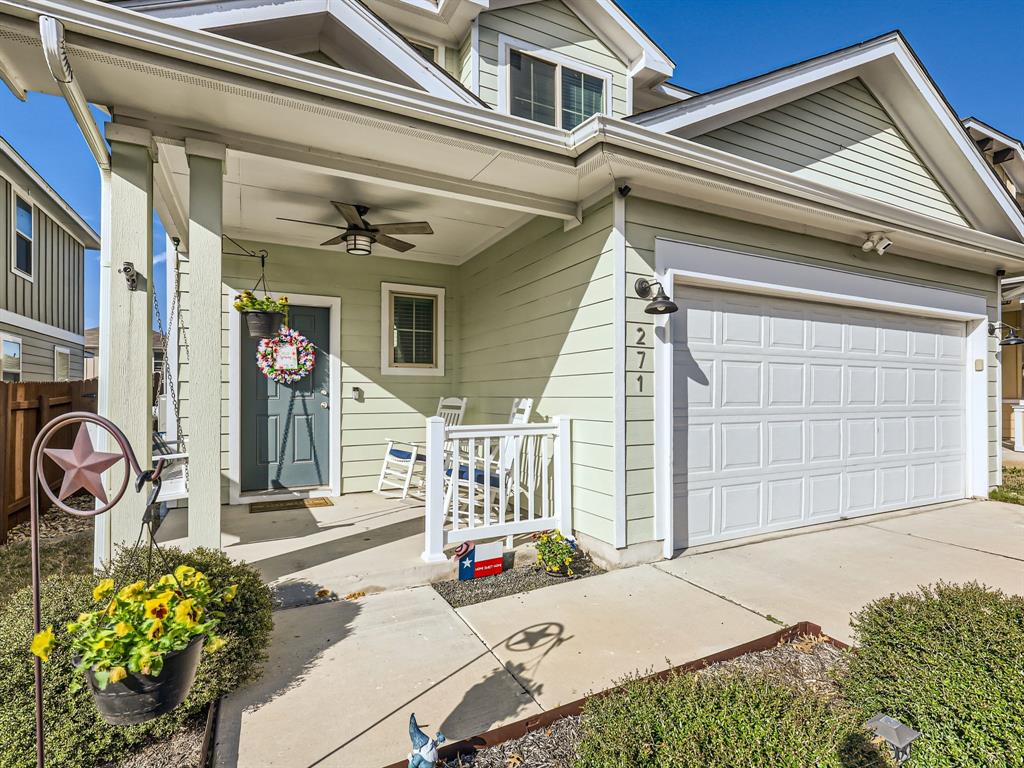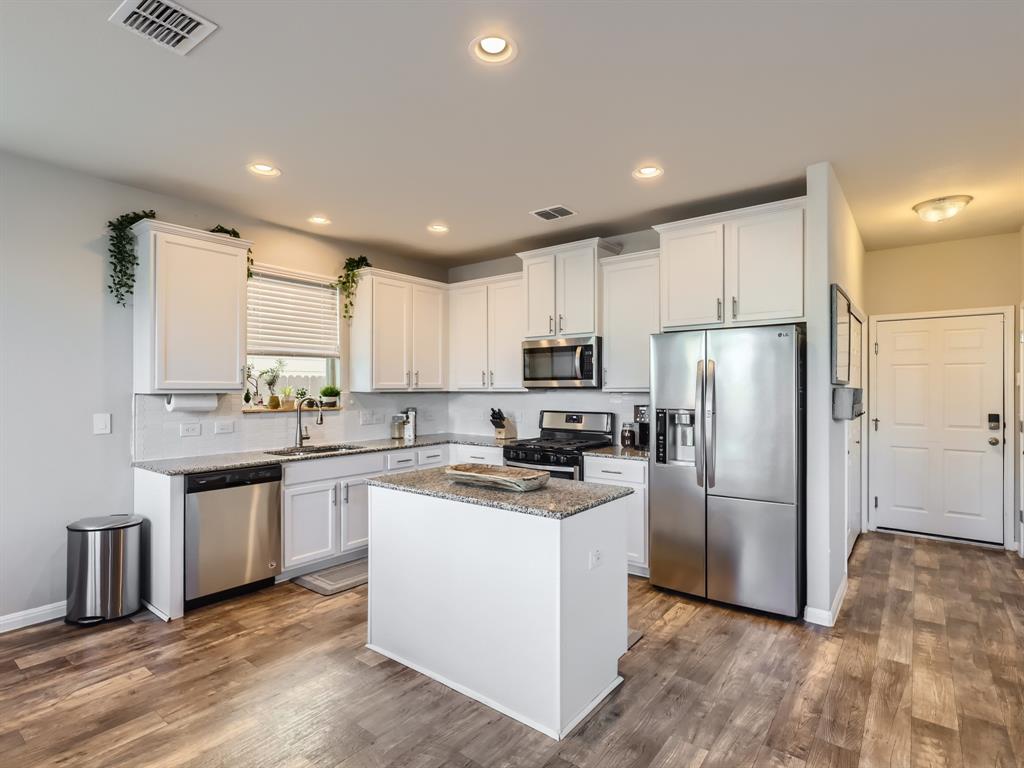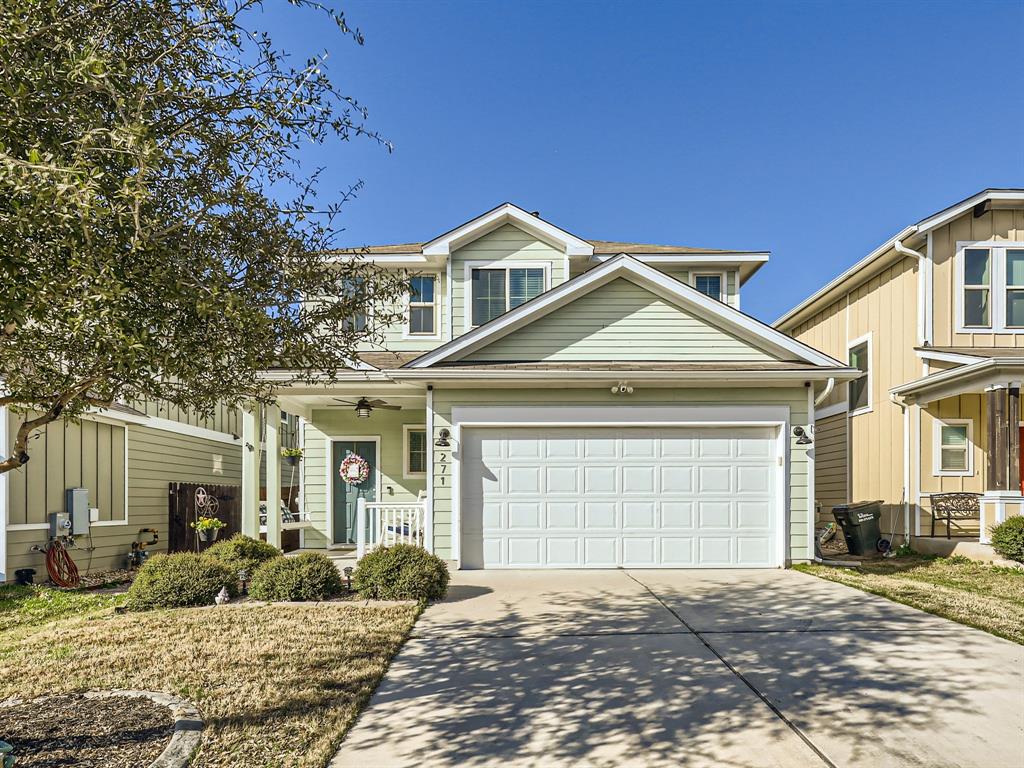Audio narrative 
Description
Nestled in the heart of sought-after Shadow Creek, this meticulously maintained residence presents an inviting open floor plan enhanced by numerous upgrades. The spacious living area, seamlessly flowing between three rooms, basks in abundant natural light, creating an ideal setting for entertaining guests. The stunning kitchen showcases upgraded backsplash, beautiful white 42" cabinets, granite countertops, stainless steel appliances, and a strategically positioned island, providing ample space for culinary endeavors while fostering social interactions. Step outside to the extended patio, where gatherings effortlessly transition from indoor to outdoor spaces. Retreat upstairs to find three conveniently located bedrooms, offering comfortable accommodations for family and guests. The primary bedroom features a serene window seat, perfect for quiet moments of relaxation with a good book. Ample storage is provided by the generously sized primary closet, complete with built-in shelves. Unwind in the luxurious primary bathroom, boasting a spacious walk-in shower. This home enjoys an enviable location, with Ralph Pfluger Elementary just a stone's throw away and the newly expanded Marsh Lane offering convenient access to McCormick Middle School less than 2.5 miles away. I-35 is mere minutes from your doorstep, while a wealth of shopping options including two HEBs, two Walmarts, and a Costco, as well as over 20 restaurants, are within a 15-minute drive. Positioned amidst the burgeoning growth of Buda/Kyle, this home epitomizes the perfect blend of convenience and comfort.
Interior
Exterior
Rooms
Lot information
Financial
Additional information
*Disclaimer: Listing broker's offer of compensation is made only to participants of the MLS where the listing is filed.
View analytics
Total views

Property tax

Cost/Sqft based on tax value
| ---------- | ---------- | ---------- | ---------- |
|---|---|---|---|
| ---------- | ---------- | ---------- | ---------- |
| ---------- | ---------- | ---------- | ---------- |
| ---------- | ---------- | ---------- | ---------- |
| ---------- | ---------- | ---------- | ---------- |
| ---------- | ---------- | ---------- | ---------- |
-------------
| ------------- | ------------- |
| ------------- | ------------- |
| -------------------------- | ------------- |
| -------------------------- | ------------- |
| ------------- | ------------- |
-------------
| ------------- | ------------- |
| ------------- | ------------- |
| ------------- | ------------- |
| ------------- | ------------- |
| ------------- | ------------- |
Down Payment Assistance
Mortgage
Subdivision Facts
-----------------------------------------------------------------------------

----------------------
Schools
School information is computer generated and may not be accurate or current. Buyer must independently verify and confirm enrollment. Please contact the school district to determine the schools to which this property is zoned.
Assigned schools
Nearby schools 
Noise factors

Source
Nearby similar homes for sale
Nearby similar homes for rent
Nearby recently sold homes
271 Wapiti Rd, Buda, TX 78610. View photos, map, tax, nearby homes for sale, home values, school info...


























