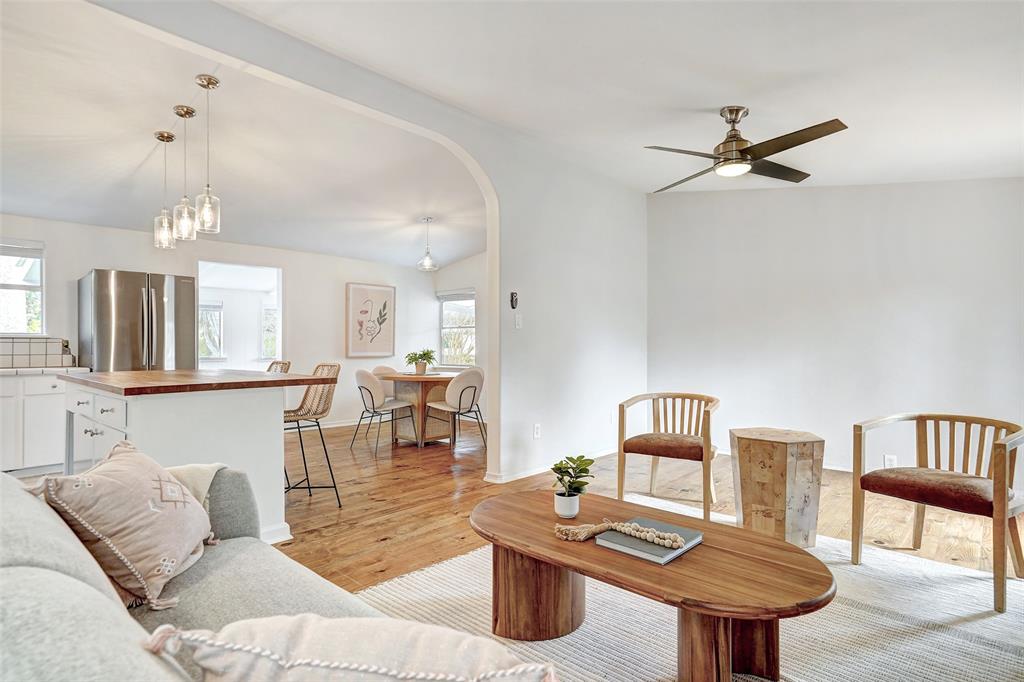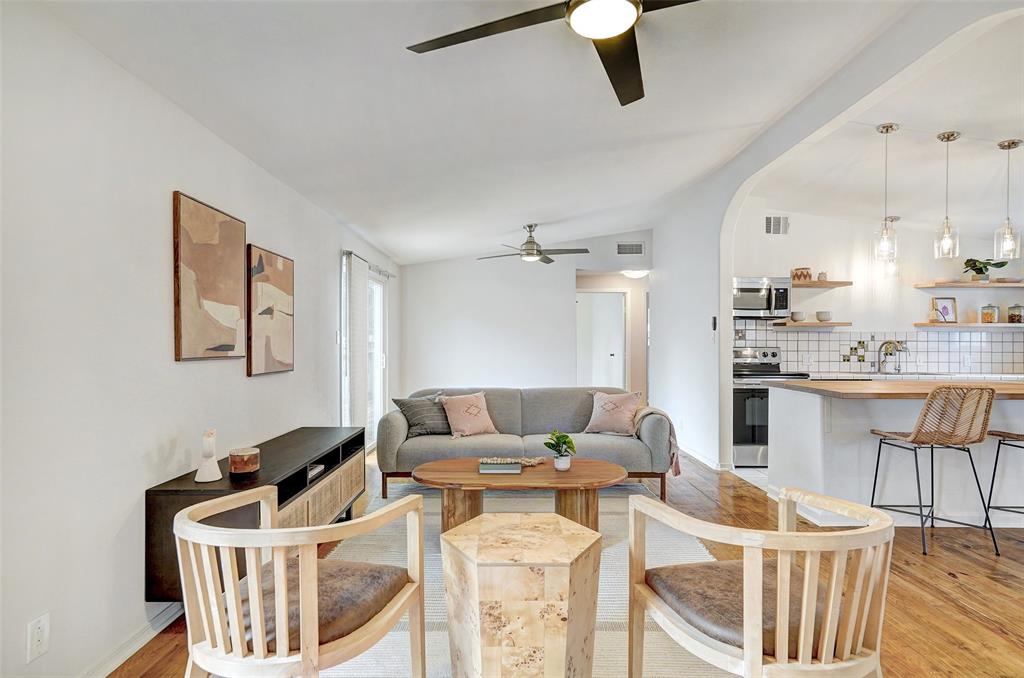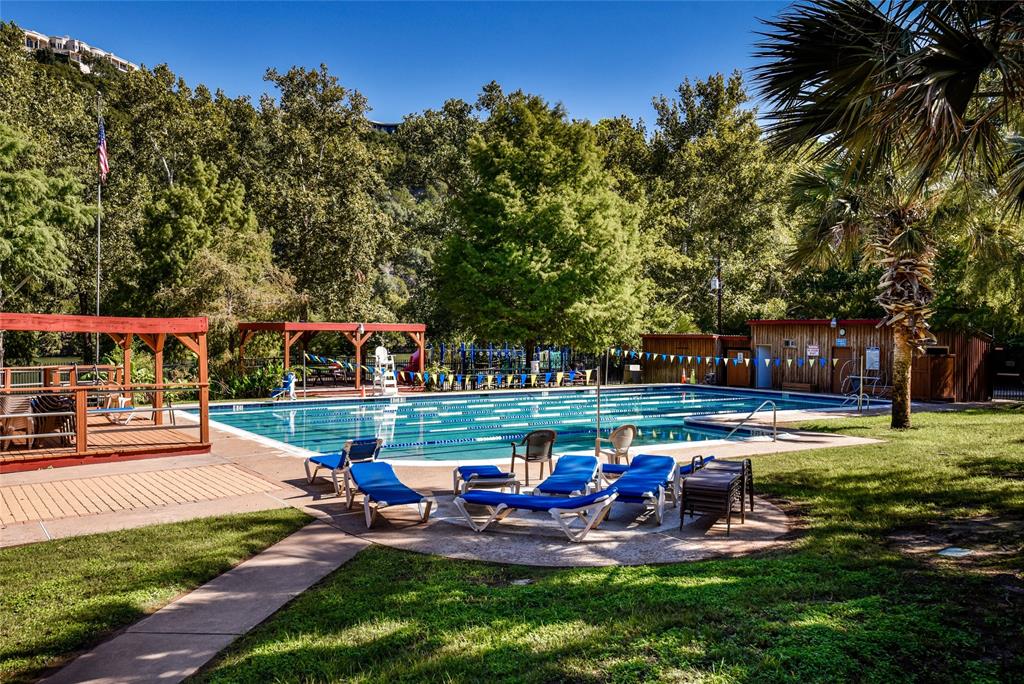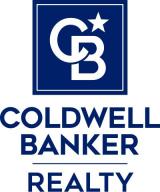Audio narrative 
Description
Welcome to your new home in Austin's prestigious Eanes ISD! This charming three bedroom, two bathroom bungalow boasts an open floor plan with a cozy fireplace perfect for entertaining guests or relaxing with loved ones. The gated back deck offers privacy and a tranquil outdoor space to enjoy your morning coffee or host a summer BBQ. This nearly 1,600 square foot (per CAD) home also features an airy and sun-filled office space for those who work from home or need a quiet place to focus. With a two-car carport and room for a boat, RV, or golf cart, you'll have plenty of space for all your toys. And with deeded access to Lake Hills Community Lake Park, you can enjoy all the amenities Lake Austin has to offer, including a boat ramp, playground and beach. Located near shopping and dining, this home is perfect for those who love to explore Austin, Bee Cave and into the Hill Country. The neighborhood is filled with engaged community members, many of whom are artists, entrepreneurs and other creative-types. Don't miss out on this incredible opportunity to live in Austin Lake Estates (aka Cuernavaca), one of Austin's most sought-after neighborhoods! This property would also make a great long/short-term rental investment. agent/owner
Interior
Exterior
Rooms
Lot information
Financial
Additional information
*Disclaimer: Listing broker's offer of compensation is made only to participants of the MLS where the listing is filed.
View analytics
Total views

Property tax

Cost/Sqft based on tax value
| ---------- | ---------- | ---------- | ---------- |
|---|---|---|---|
| ---------- | ---------- | ---------- | ---------- |
| ---------- | ---------- | ---------- | ---------- |
| ---------- | ---------- | ---------- | ---------- |
| ---------- | ---------- | ---------- | ---------- |
| ---------- | ---------- | ---------- | ---------- |
-------------
| ------------- | ------------- |
| ------------- | ------------- |
| -------------------------- | ------------- |
| -------------------------- | ------------- |
| ------------- | ------------- |
-------------
| ------------- | ------------- |
| ------------- | ------------- |
| ------------- | ------------- |
| ------------- | ------------- |
| ------------- | ------------- |
Down Payment Assistance
Mortgage
Subdivision Facts
-----------------------------------------------------------------------------

----------------------
Schools
School information is computer generated and may not be accurate or current. Buyer must independently verify and confirm enrollment. Please contact the school district to determine the schools to which this property is zoned.
Assigned schools
Nearby schools 
Noise factors

Source
Nearby similar homes for sale
Nearby similar homes for rent
Nearby recently sold homes
2705 Vallarta Ln, Austin, TX 78733. View photos, map, tax, nearby homes for sale, home values, school info...





































