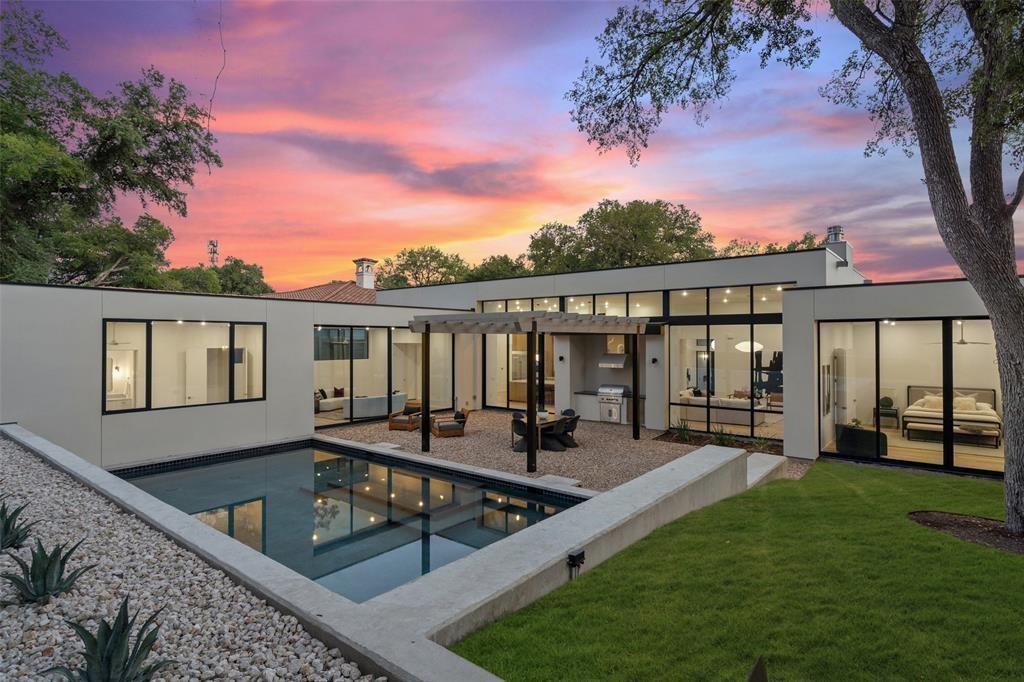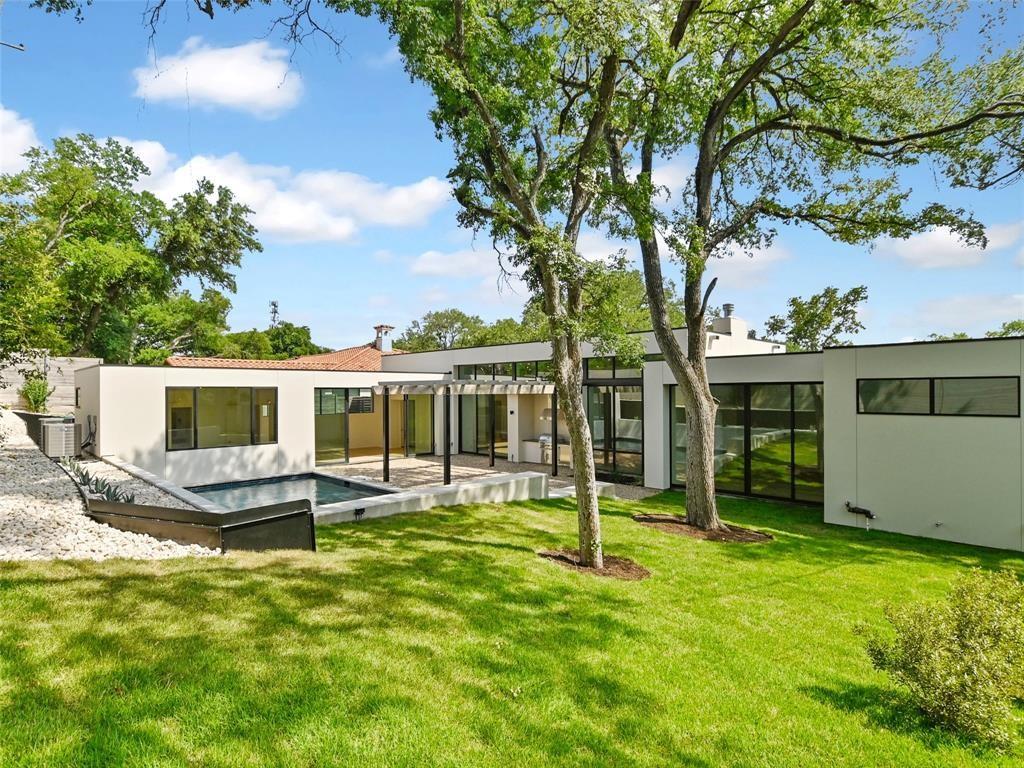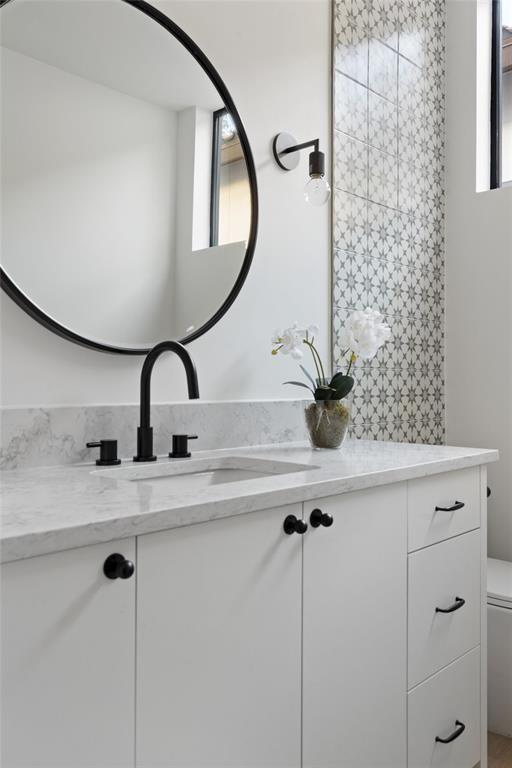Audio narrative 

Description
ONLY One Story New Construction in 78703 in the MLS for Sale. New construction one story contemporary estate thoughtfully & beautifully designed by Patrick Ousey of Fab Architecture is the pinnacle of splendor & luxury. Located in central Austin's coveted Tarrytown neighborhood on an oversized 13,000 sq.ft. lot creating space & privacy, this trophy property is a sensational offering of warm contemporary architecture that makes an unparalleled statement of vision & modern design. Zoned to highly desirable Casis elementary-TEA "A" Rating & 10/10 per Greatschools.org. Encompassing approx. 4,665 sq.ft. of living space, the estate was crafted with a focus on light & open spaces with fine yet simple materials used to retain a sense of calm elegance. Interior selections designed with impeccable taste by Side Street Home. Walls of glass throughout provide an abundance of natural light. Entertaining spaces include a family room, formal dining, & exceptional chef's kitchen open to adjoining living room. Desirable one story plan boasts a grand owner's suite retreat overlooking the backyard oasis, second private retreat on opposite end of home overlooking the pool perfect for in-law's, au pairs, or guests, 2 bedrooms next to each other, & a bedroom or office at the entry. Owner's suite retreat features a spacious bedroom w/access to the backyard, elegant bathroom w/free-standing soaking tub, separate vanities, walk-in shower, & two closets. Placement of the laundry room was thoughtfully designed for convenience w/access from the larger owner's suite closet & from the living room hallway. Exceptional grounds include a centrally located pool as the focal point, sprawling lawn, pergola, & modern custom landscaping. ENERGY EFFICIENT-2x6 exterior walls, 2 tankless water heaters, spray foam insulation, 2 17 SEER hvac systems, Ram windows & Western sliders. *Buyer to independently verify all info including but not limited to restrictions, lot size, schools, taxes, square footage, etc.
Interior
Exterior
Rooms
Lot information
Additional information
*Disclaimer: Listing broker's offer of compensation is made only to participants of the MLS where the listing is filed.
View analytics
Total views

Property tax

Cost/Sqft based on tax value
| ---------- | ---------- | ---------- | ---------- |
|---|---|---|---|
| ---------- | ---------- | ---------- | ---------- |
| ---------- | ---------- | ---------- | ---------- |
| ---------- | ---------- | ---------- | ---------- |
| ---------- | ---------- | ---------- | ---------- |
| ---------- | ---------- | ---------- | ---------- |
-------------
| ------------- | ------------- |
| ------------- | ------------- |
| -------------------------- | ------------- |
| -------------------------- | ------------- |
| ------------- | ------------- |
-------------
| ------------- | ------------- |
| ------------- | ------------- |
| ------------- | ------------- |
| ------------- | ------------- |
| ------------- | ------------- |
Mortgage
Subdivision Facts
-----------------------------------------------------------------------------

----------------------
Schools
School information is computer generated and may not be accurate or current. Buyer must independently verify and confirm enrollment. Please contact the school district to determine the schools to which this property is zoned.
Assigned schools
Nearby schools 
Noise factors

Listing broker
Source
Nearby similar homes for sale
Nearby similar homes for rent
Nearby recently sold homes
2704 Mountain Laurel Dr, Austin, TX 78703. View photos, map, tax, nearby homes for sale, home values, school info...









































