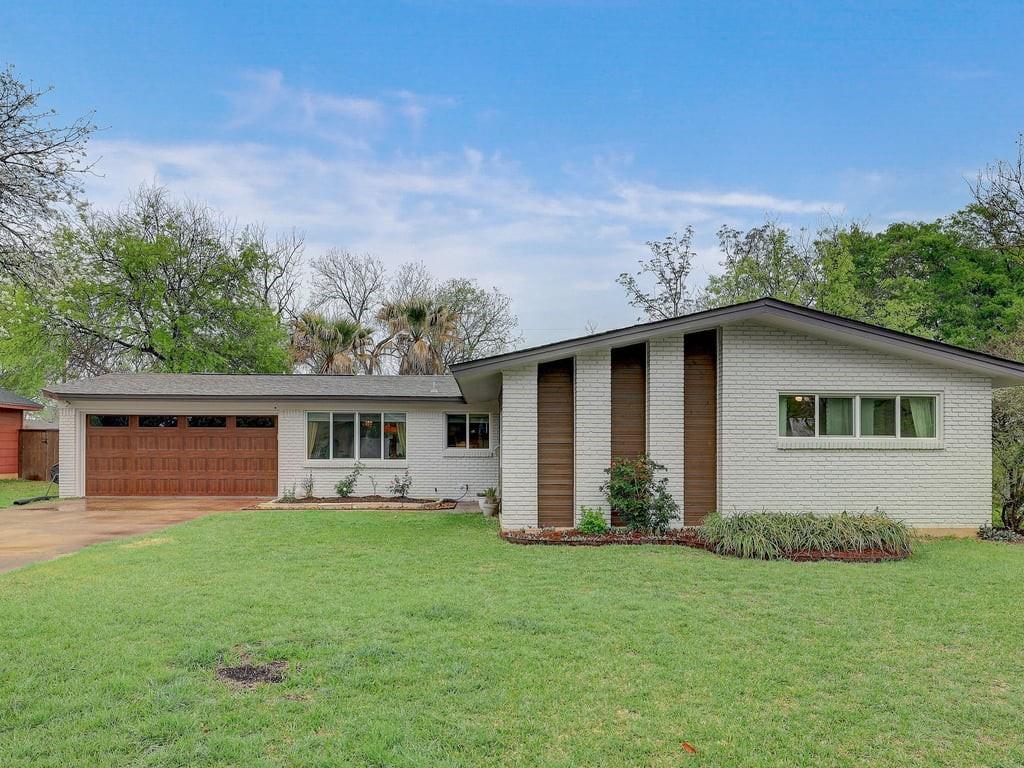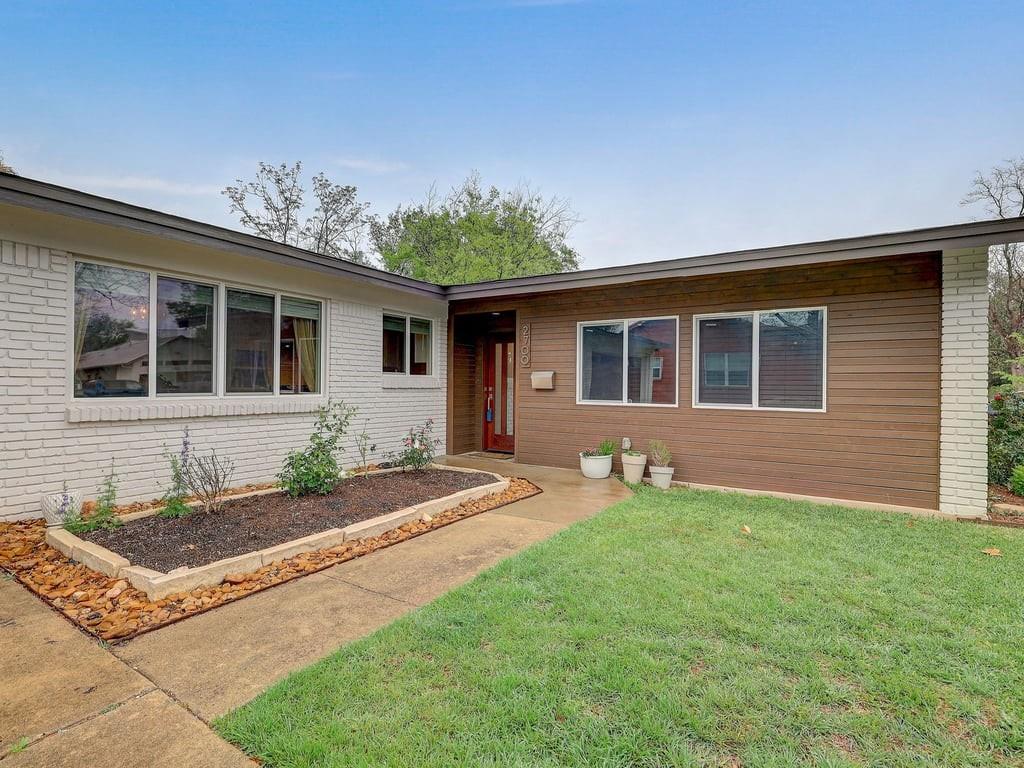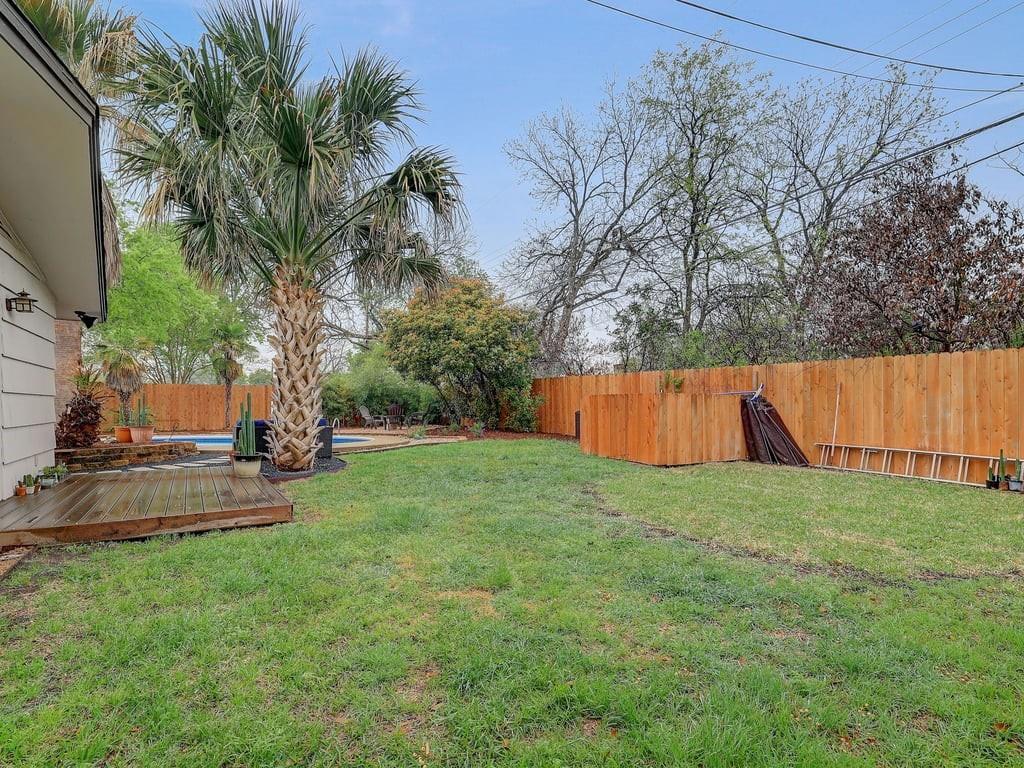Audio narrative 
Description
This is the Allandale charmer you have been waiting for situated on a wonderful street in one of Central Austin's most sought-out neighborhoods. With its five bedrooms, tasteful updates, spacious lot, and backyard oasis that features a sparkling swimming pool, an offering like this only presents itself every 4-5 years in this community. Its spacious kitchen features plenty of cabinet space, granite countertops, stainless steel appliances, and a charming breakfast bar just off of the kitchen. The primary bedroom is quite spacious, as is the primary bathroom with its large soaking tub and walk-in shower. The backyard truly feels like a sanctuary, with its towering palm trees, the multiple outdoor entertaining and sitting areas, and its crystal blue water. With its strong sense of community, Allandale is one of Central Austin's premiere neighborhoods due to its award-winning schools like Gullett Elementary, nearby parks and trails, and its close proximity to popular restaurants, coffee shops, The Domain, UT, Downtown Austin, the Q2 Stadium, and more!
Interior
Exterior
Rooms
Lot information
View analytics
Total views

Property tax

Cost/Sqft based on tax value
| ---------- | ---------- | ---------- | ---------- |
|---|---|---|---|
| ---------- | ---------- | ---------- | ---------- |
| ---------- | ---------- | ---------- | ---------- |
| ---------- | ---------- | ---------- | ---------- |
| ---------- | ---------- | ---------- | ---------- |
| ---------- | ---------- | ---------- | ---------- |
-------------
| ------------- | ------------- |
| ------------- | ------------- |
| -------------------------- | ------------- |
| -------------------------- | ------------- |
| ------------- | ------------- |
-------------
| ------------- | ------------- |
| ------------- | ------------- |
| ------------- | ------------- |
| ------------- | ------------- |
| ------------- | ------------- |
Down Payment Assistance
Mortgage
Subdivision Facts
-----------------------------------------------------------------------------

----------------------
Schools
School information is computer generated and may not be accurate or current. Buyer must independently verify and confirm enrollment. Please contact the school district to determine the schools to which this property is zoned.
Assigned schools
Nearby schools 
Noise factors

Source
Nearby similar homes for sale
Nearby similar homes for rent
Nearby recently sold homes
2700 Park View Dr, Austin, TX 78757. View photos, map, tax, nearby homes for sale, home values, school info...







































