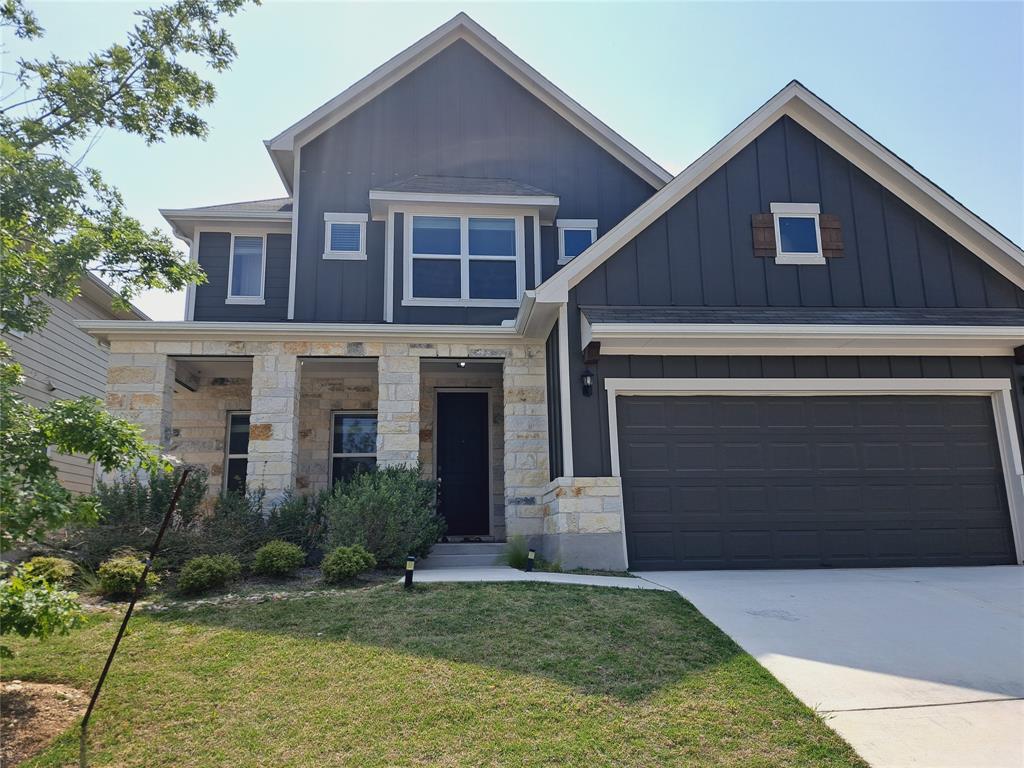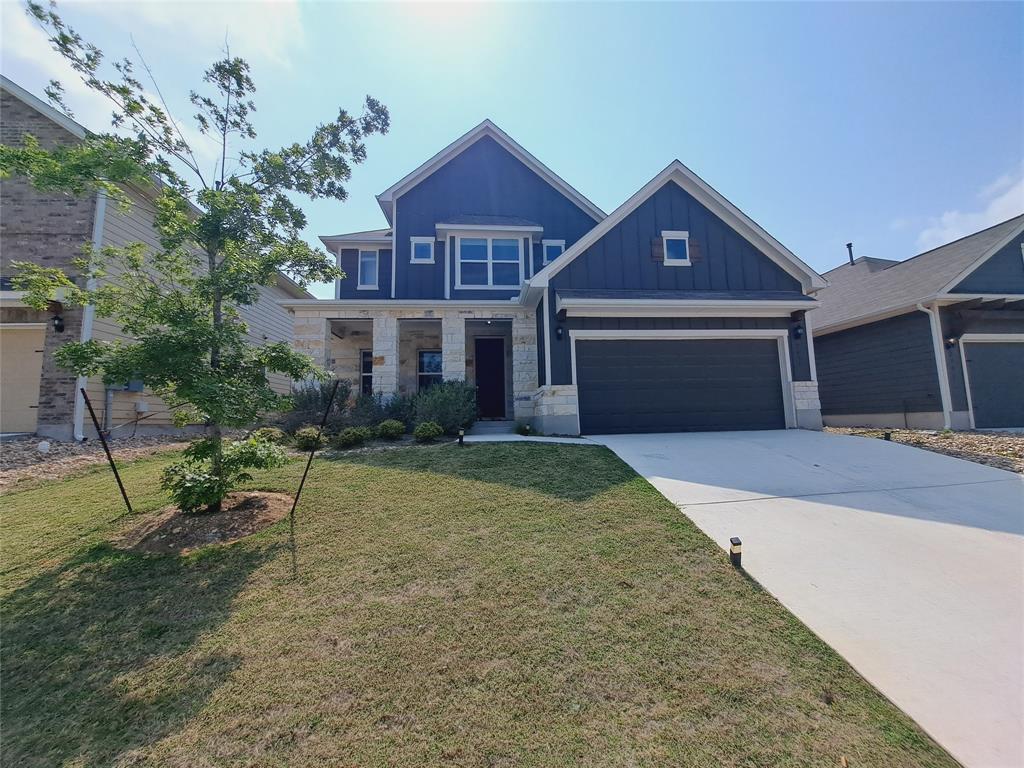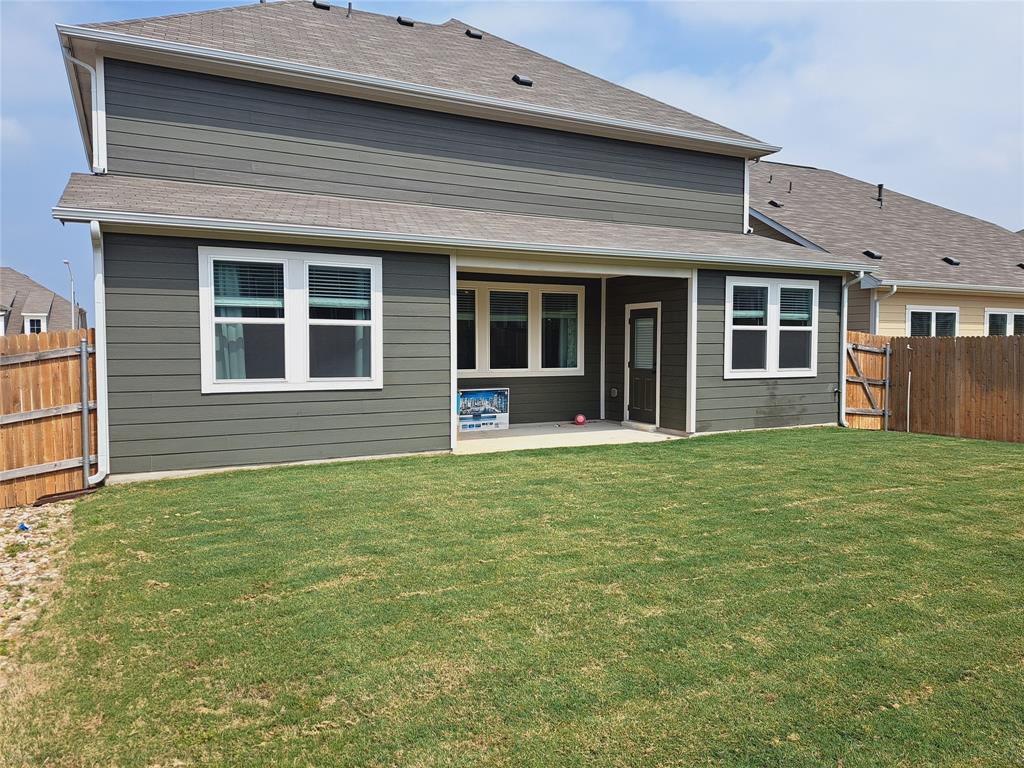Audio narrative 
Description
Come see this beautiful 4 Bedroom home located in highly sought after Mockingbird Park. You'll love the bright spaces with abundant natural light. The large kitchen with island opens to a comfortable family room. Hand selected finishes and upgrades, including white cabinets, stainless steel appliances, and luxury vinyl plank flooring in the entry, study, family room, kitchen and dining area. Primary bedroom located on main floor. Upstairs features another large bedroom with its own on-suite and a spacious game/media room. This home has a fully-landscaped yard with irrigation system. Walking distance to Leander ISD schools. LISD will open another Elementary School set to open August of 2024 which will be located off San Gabriel and will be zoned for this community. All Northpoint Asset Management residents are enrolled in the Resident Benefits Package (RBP) for $50/month which includes renters insurance, HVAC air filter delivery (for applicable properties), credit building to help boost your credit score with timely rent payments, $1M Identity Protection, move-in concierge service making utility connection and home service setup a breeze during your move-in, our best-in-class resident rewards program, and much more! More details upon application.
Interior
Exterior
Lot information
Lease information
Additional information
*Disclaimer: Listing broker's offer of compensation is made only to participants of the MLS where the listing is filed.
View analytics
Total views

Down Payment Assistance
Subdivision Facts
-----------------------------------------------------------------------------

----------------------
Schools
School information is computer generated and may not be accurate or current. Buyer must independently verify and confirm enrollment. Please contact the school district to determine the schools to which this property is zoned.
Assigned schools
Nearby schools 
Listing broker
Source
Nearby similar homes for sale
Nearby similar homes for rent
Nearby recently sold homes
Rent vs. Buy Report
2633 Danbury Ln, Leander, TX 78641. View photos, map, tax, nearby homes for sale, home values, school info...











































