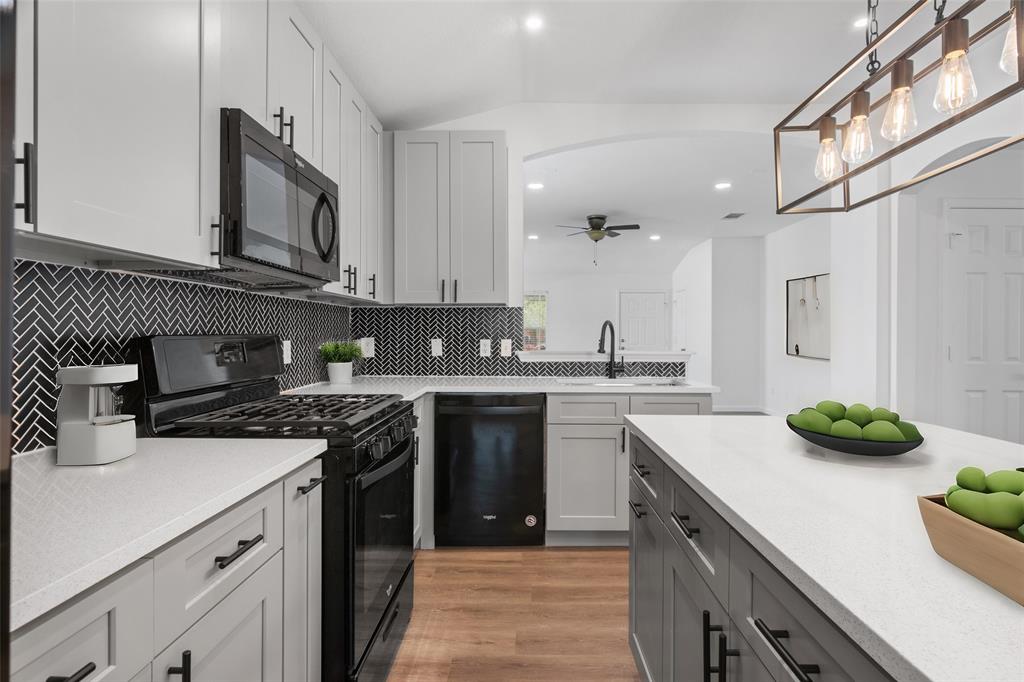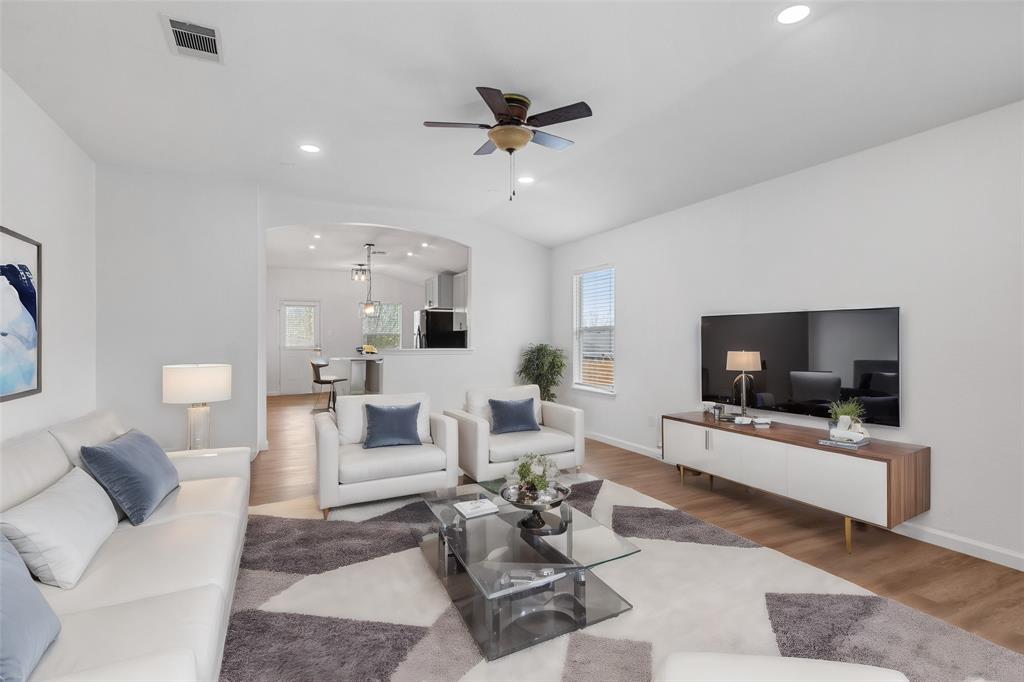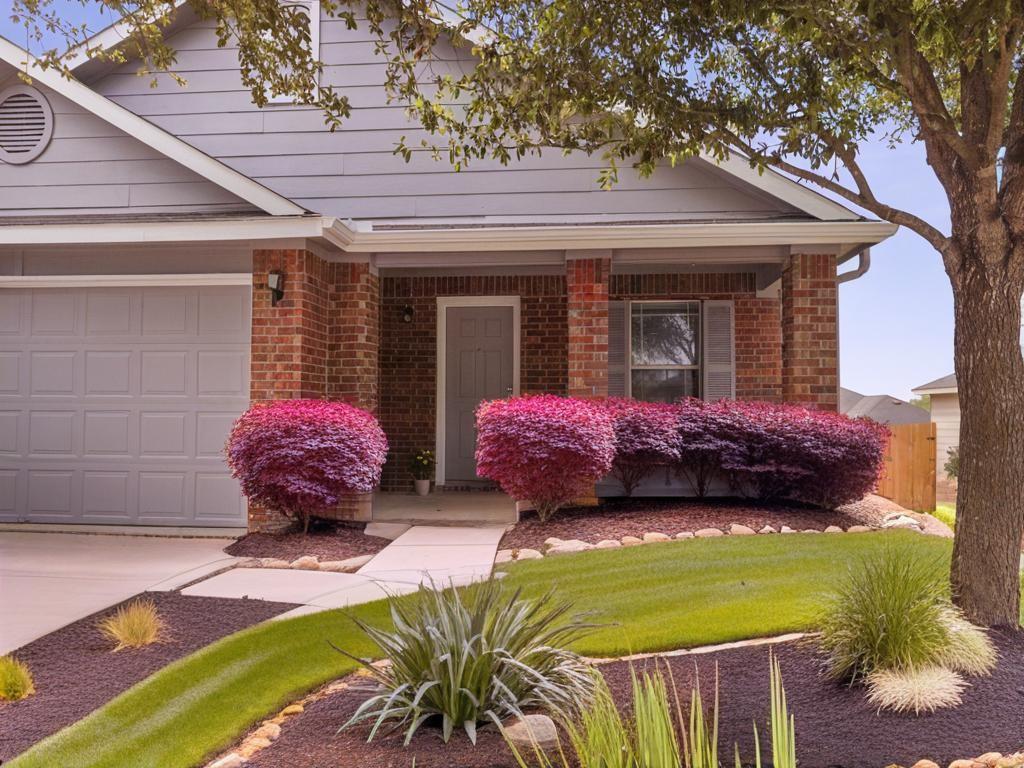Audio narrative 
Description
Welcome to this charming single-story home located in the desirable Green Meadows neighborhood. Boasting three bedrooms and two bathrooms, this residence offers a comfortable and inviting living space. Upon entering, you'll be greeted by high ceilings and abundant natural light that accentuates the open floor plan. The kitchen is a chef's delight with updated backsplash, new granite countertops, and it seamlessly flows into the spacious living room, perfect for entertaining guests or relaxing with family. The large primary suite is a retreat in itself, featuring a generous walk-in closet and a full bath. Step outside to discover a good-sized backyard with a covered patio, ideal for enjoying outdoor gatherings or simply unwinding after a long day. Conveniently situated in the 78610 zip code, this home offers easy access to Downtown Buda, golf courses, local schools, shopping, and dining options. With quick access to I-35, commuting to the city is a breeze, making this residence the perfect combination of comfort and convenience. Don't miss out on the opportunity to make this your new home sweet home!
Rooms
Interior
Exterior
Lot information
Additional information
*Disclaimer: Listing broker's offer of compensation is made only to participants of the MLS where the listing is filed.
Financial
View analytics
Total views

Property tax

Cost/Sqft based on tax value
| ---------- | ---------- | ---------- | ---------- |
|---|---|---|---|
| ---------- | ---------- | ---------- | ---------- |
| ---------- | ---------- | ---------- | ---------- |
| ---------- | ---------- | ---------- | ---------- |
| ---------- | ---------- | ---------- | ---------- |
| ---------- | ---------- | ---------- | ---------- |
-------------
| ------------- | ------------- |
| ------------- | ------------- |
| -------------------------- | ------------- |
| -------------------------- | ------------- |
| ------------- | ------------- |
-------------
| ------------- | ------------- |
| ------------- | ------------- |
| ------------- | ------------- |
| ------------- | ------------- |
| ------------- | ------------- |
Down Payment Assistance
Mortgage
Subdivision Facts
-----------------------------------------------------------------------------

----------------------
Schools
School information is computer generated and may not be accurate or current. Buyer must independently verify and confirm enrollment. Please contact the school district to determine the schools to which this property is zoned.
Assigned schools
Nearby schools 
Noise factors

Source
Nearby similar homes for sale
Nearby similar homes for rent
Nearby recently sold homes
263 Feathergrass Dr, Buda, TX 78610. View photos, map, tax, nearby homes for sale, home values, school info...





























