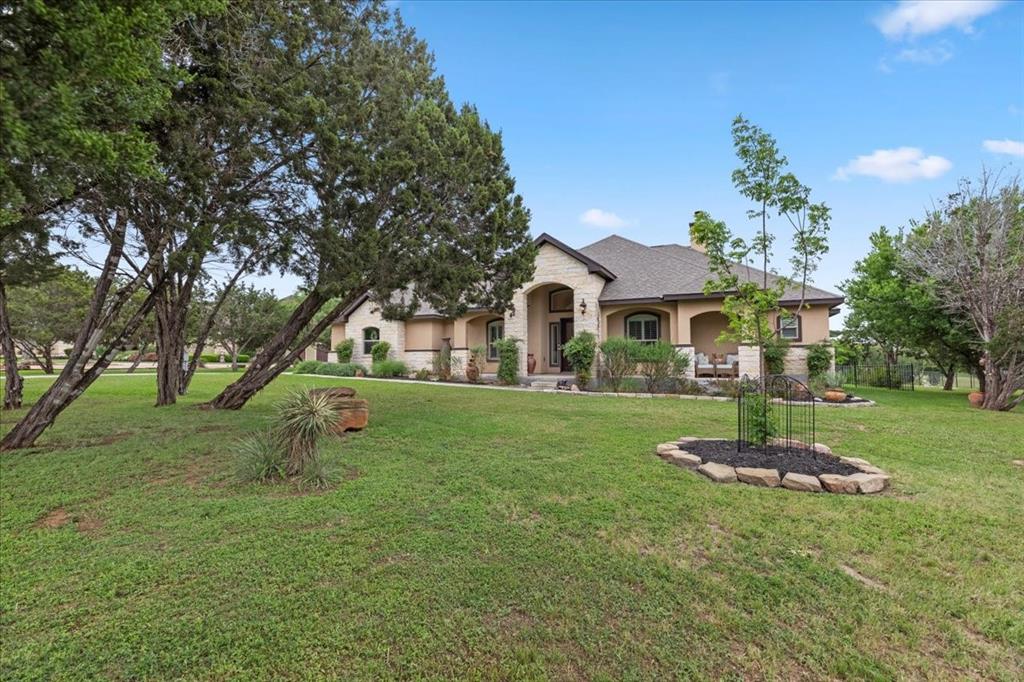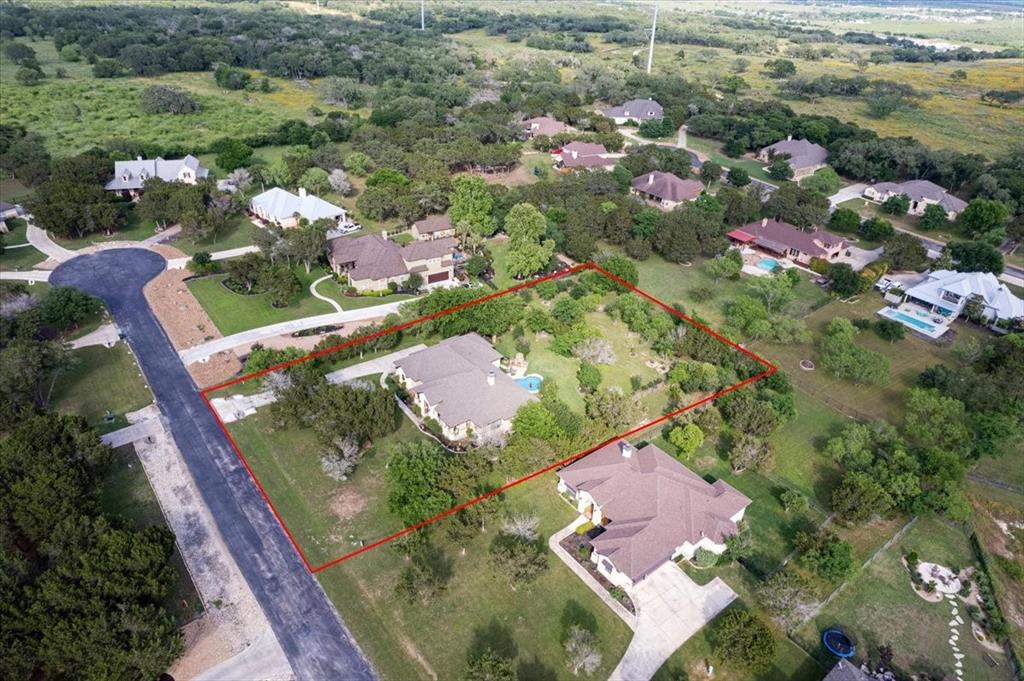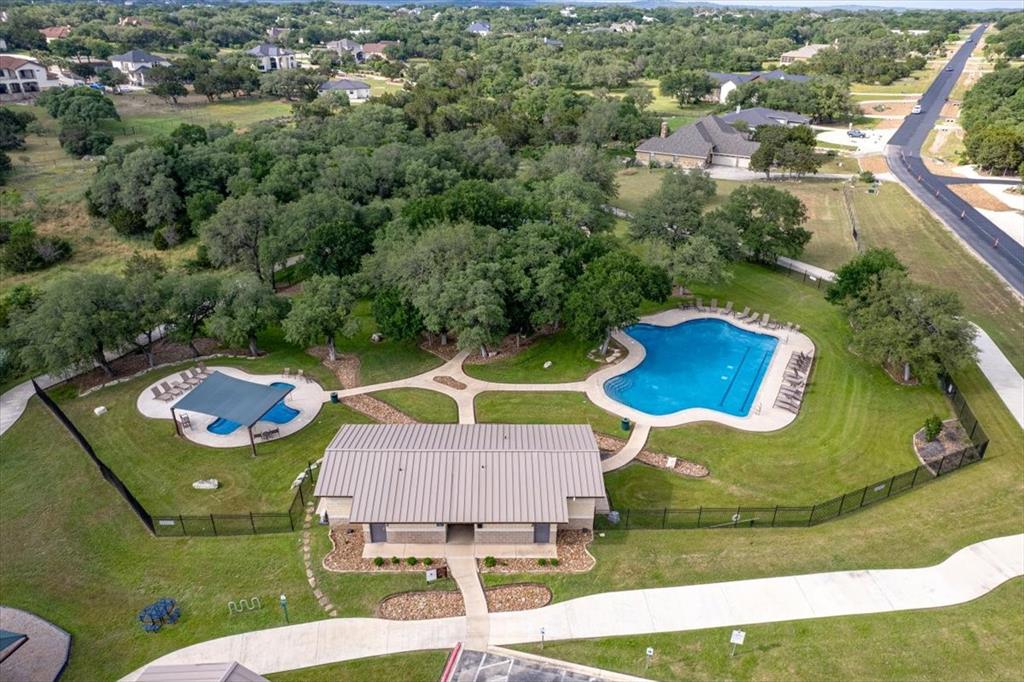Audio narrative 
Description
Welcome to your dream home nestled in the serene embrace of hill country living. This meticulously crafted residence offers an unparalleled blend of comfort, luxury, and breathtaking natural beauty. Situated on over an acre of land, this spacious haven boasts over 2900 square feet of living space, featuring 4 bedrooms, 3 bathrooms, and an array of desirable amenities. As you step inside, you're greeted by an inviting open floor plan that seamlessly connects the living spaces, creating an ideal environment for both relaxation and entertaining. The living room exudes warmth and elegance with its cozy fireplace, perfect for cozying up on chilly evenings. Adjacent to the living area is a private office, providing a tranquil space for work or study. The heart of the home, the kitchen, is a chef's delight, complete with a central island featuring a convenient sink and ample counter space for culinary endeavors. Gas cooking adds a touch of gourmet flair to meal preparation, while the adjacent formal dining room offers an elegant setting for hosting gatherings with loved ones. Escape to the luxurious master suite, where tranquility awaits. Here, you'll find a full bath adorned with a soothing soaking tub, double vanity, and all the comforts you desire for pampering indulgence. Three additional bedrooms provide plenty of space for family or guests, each offering its own unique charm and comfort. Step outside to discover your own private oasis, where relaxation and recreation abound. A sparkling pool beckons on warm days, while a covered patio provides the perfect spot for alfresco dining or simply unwinding amidst the beauty of nature. An outdoor fireplace with a grill invites gatherings under the stars, creating unforgettable memories with friends and family. Don't miss your chance to make this extraordinary property your own and embark on a new chapter of luxurious living amidst the breathtaking beauty of the Texas hill country.
Interior
Exterior
Rooms
Lot information
Financial
Additional information
*Disclaimer: Listing broker's offer of compensation is made only to participants of the MLS where the listing is filed.
View analytics
Total views

Property tax

Cost/Sqft based on tax value
| ---------- | ---------- | ---------- | ---------- |
|---|---|---|---|
| ---------- | ---------- | ---------- | ---------- |
| ---------- | ---------- | ---------- | ---------- |
| ---------- | ---------- | ---------- | ---------- |
| ---------- | ---------- | ---------- | ---------- |
| ---------- | ---------- | ---------- | ---------- |
-------------
| ------------- | ------------- |
| ------------- | ------------- |
| -------------------------- | ------------- |
| -------------------------- | ------------- |
| ------------- | ------------- |
-------------
| ------------- | ------------- |
| ------------- | ------------- |
| ------------- | ------------- |
| ------------- | ------------- |
| ------------- | ------------- |
Down Payment Assistance
Mortgage
Subdivision Facts
-----------------------------------------------------------------------------

----------------------
Schools
School information is computer generated and may not be accurate or current. Buyer must independently verify and confirm enrollment. Please contact the school district to determine the schools to which this property is zoned.
Assigned schools
Nearby schools 
Source
Nearby similar homes for sale
Nearby similar homes for rent
Nearby recently sold homes
2618 Lions Den, New Braunfels, TX 78132. View photos, map, tax, nearby homes for sale, home values, school info...










































