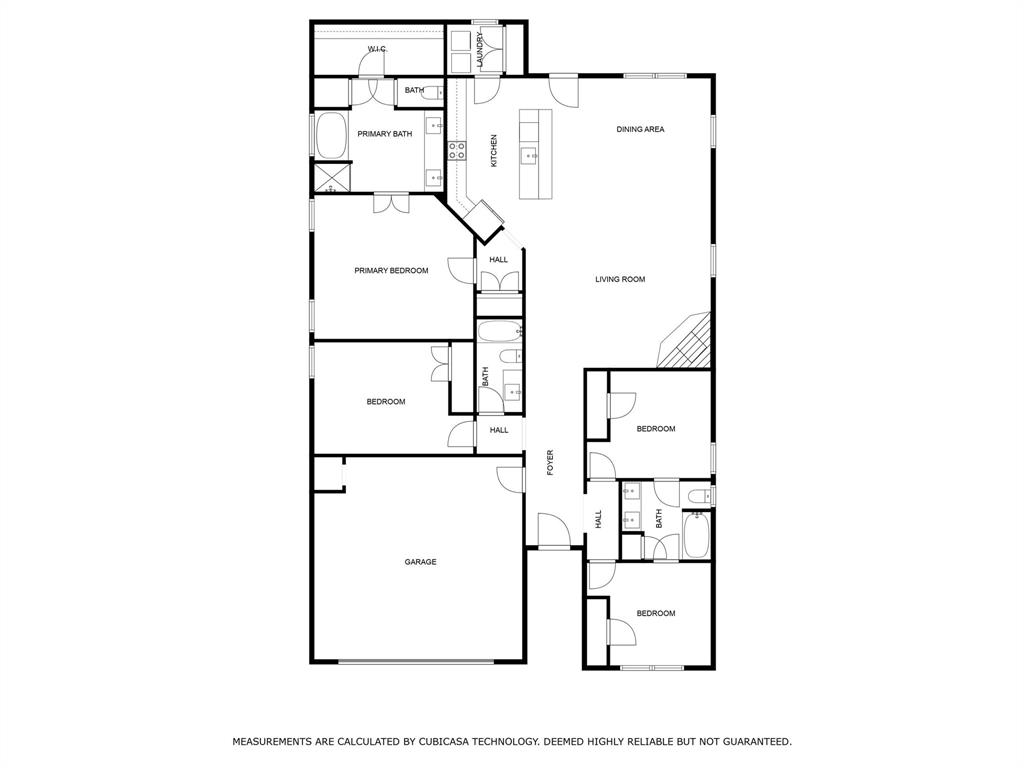Audio narrative 
Description
Welcome to 2615 Settlers Oak Drive, Belton, TX! Nestled in the serene Hubbard Branch Addition, this beautiful 4-bedroom, 3-bathroom home awaits your arrival. Step inside and be greeted by an abundance of natural and recessed lighting, illuminating the interconnected living room, dining room, and kitchen spaces. The living room sets the stage for relaxation and warmth with its captivating stone and brick electric fireplace, creating a cozy ambiance for gatherings with loved ones. With ample space for a sizable dining room table, this area seamlessly blends functionality with style. Prepare to be impressed by the kitchen, boasting generous cabinet storage and a magnificent island complete with seating and a convenient sink. Designed for effortless entertaining, this culinary haven is sure to be the heart of your home. Retreat to the main bedroom where luxury awaits in the form of a spacious ensuite bathroom. Pamper yourself in the tranquility of a separate tiled shower and soaking tub, complemented by dual vanities for added convenience. Two additional bedrooms are connected to each other by a Jack and Jill bathroom, providing a practical layout. Stepping outside, discover a fenced backyard oasis with a covered patio, providing the perfect setting for outdoor enjoyment and relaxation. Possible assumable loan options at 3.125 interest. Schedule a private showing today and make this captivating residence your own!
Interior
Exterior
Rooms
Lot information
Financial
Additional information
*Disclaimer: Listing broker's offer of compensation is made only to participants of the MLS where the listing is filed.
View analytics
Total views

Property tax

Cost/Sqft based on tax value
| ---------- | ---------- | ---------- | ---------- |
|---|---|---|---|
| ---------- | ---------- | ---------- | ---------- |
| ---------- | ---------- | ---------- | ---------- |
| ---------- | ---------- | ---------- | ---------- |
| ---------- | ---------- | ---------- | ---------- |
| ---------- | ---------- | ---------- | ---------- |
-------------
| ------------- | ------------- |
| ------------- | ------------- |
| -------------------------- | ------------- |
| -------------------------- | ------------- |
| ------------- | ------------- |
-------------
| ------------- | ------------- |
| ------------- | ------------- |
| ------------- | ------------- |
| ------------- | ------------- |
| ------------- | ------------- |
Down Payment Assistance
Mortgage
Subdivision Facts
-----------------------------------------------------------------------------

----------------------
Schools
School information is computer generated and may not be accurate or current. Buyer must independently verify and confirm enrollment. Please contact the school district to determine the schools to which this property is zoned.
Assigned schools
Nearby schools 
Source
Nearby similar homes for sale
Nearby similar homes for rent
Nearby recently sold homes
2615 Settlers Oak Dr, Belton, TX 76513. View photos, map, tax, nearby homes for sale, home values, school info...











































