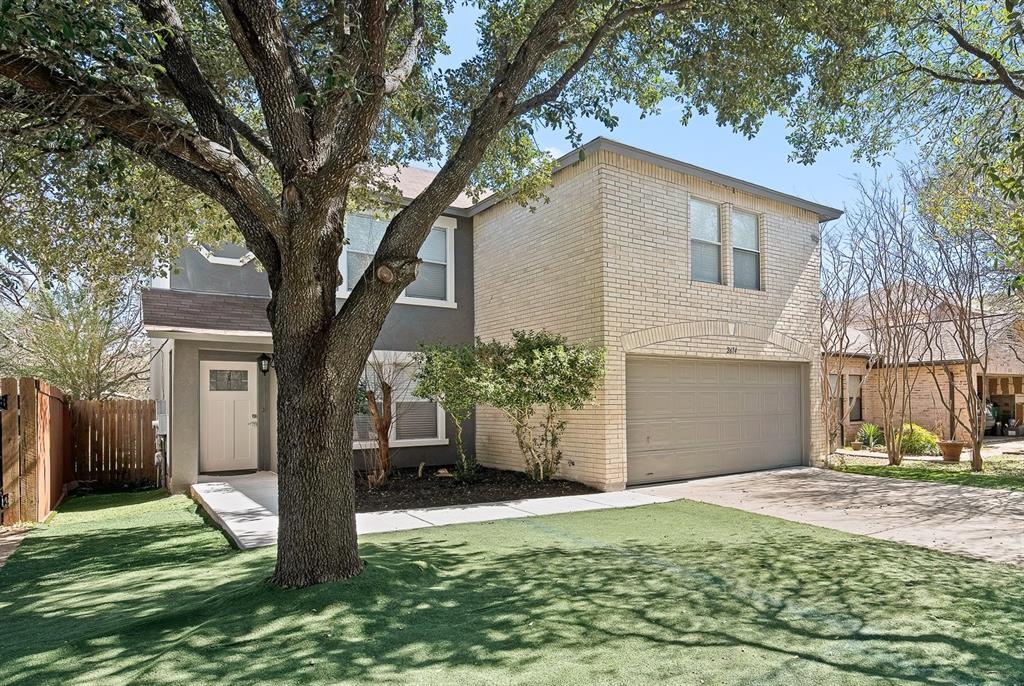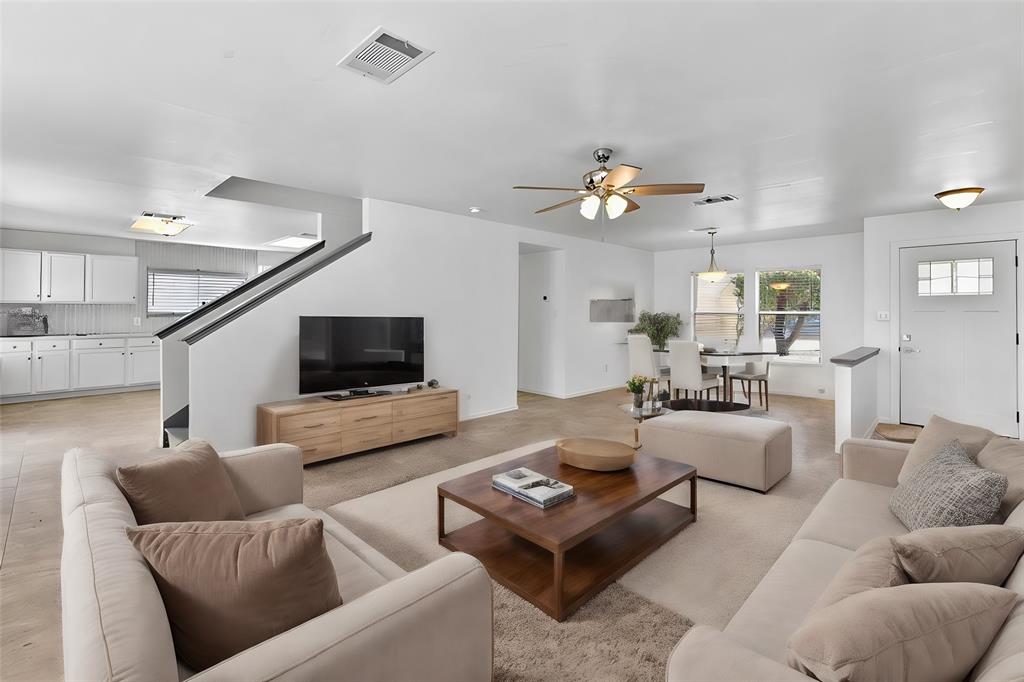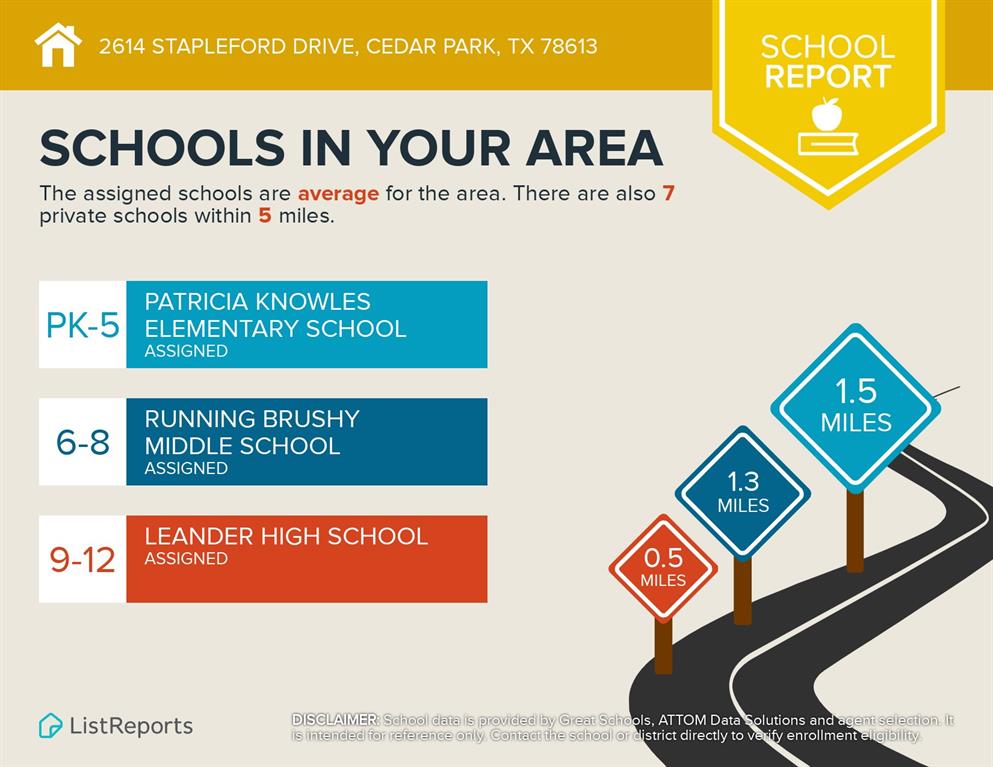Audio narrative 
Description
NEW HVAC, NEW Water Heater, NEW Bathrooms, NEW Kitchen, NEW Flooring, NEW Fixtures, and More! Welcome home to this beautifully remodeled property boasting an open floor plan and spacious kitchen, perfect for entertaining or relaxing with loved ones. Situated just minutes away from Leander High School, Anytime Fitness, Starbucks, and the serene Loan Tree Park & Peggy Garner Park, convenience is at your doorstep. Enjoy the ease of shopping with HEB, Target, Costco, and more nearby, while also having your pick of fantastic dining options including Sushi Fever, King Noodle, and Leila’s Mediterranean Cafe. This home has been meticulously upgraded, ask your realtor for the seller's upgrade list! The new front door and sidewalk enhance the curb appeal, welcoming you home with style and charm. Don't miss out on the opportunity to make this your new home sweet home!
Rooms
Interior
Exterior
Lot information
View analytics
Total views

Property tax

Cost/Sqft based on tax value
| ---------- | ---------- | ---------- | ---------- |
|---|---|---|---|
| ---------- | ---------- | ---------- | ---------- |
| ---------- | ---------- | ---------- | ---------- |
| ---------- | ---------- | ---------- | ---------- |
| ---------- | ---------- | ---------- | ---------- |
| ---------- | ---------- | ---------- | ---------- |
-------------
| ------------- | ------------- |
| ------------- | ------------- |
| -------------------------- | ------------- |
| -------------------------- | ------------- |
| ------------- | ------------- |
-------------
| ------------- | ------------- |
| ------------- | ------------- |
| ------------- | ------------- |
| ------------- | ------------- |
| ------------- | ------------- |
Down Payment Assistance
Mortgage
Subdivision Facts
-----------------------------------------------------------------------------

----------------------
Schools
School information is computer generated and may not be accurate or current. Buyer must independently verify and confirm enrollment. Please contact the school district to determine the schools to which this property is zoned.
Assigned schools
Nearby schools 
Noise factors

Listing broker
Source
Nearby similar homes for sale
Nearby similar homes for rent
Nearby recently sold homes
2614 Stapleford Dr, Cedar Park, TX 78613. View photos, map, tax, nearby homes for sale, home values, school info...





























