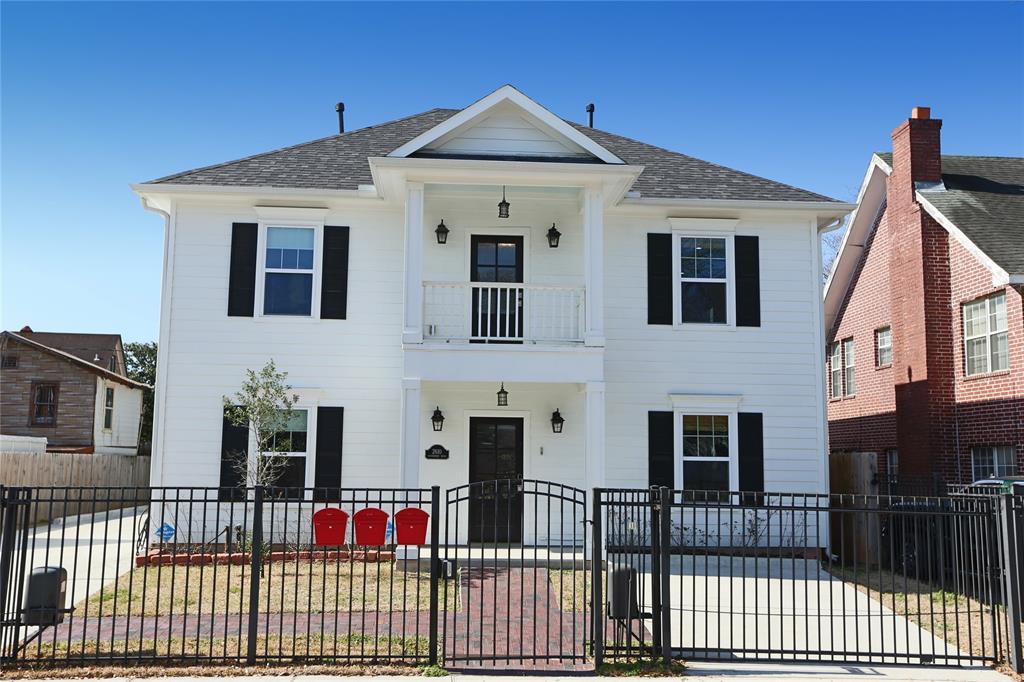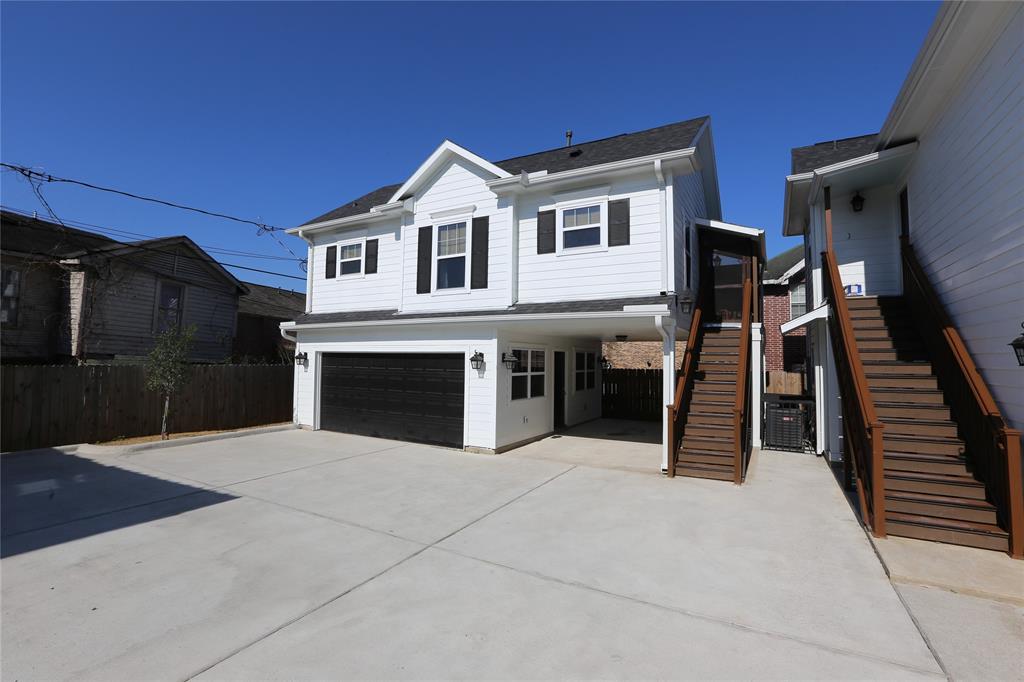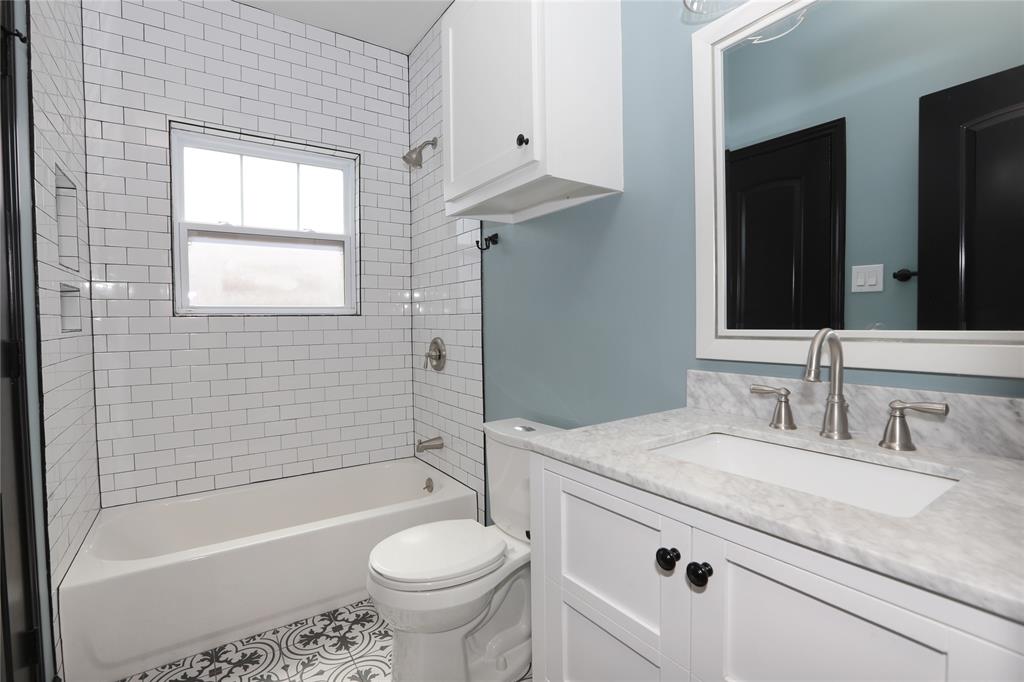Description
Live in the White House! NEW Construction with exquisite custom interior offerings in Historic Riverside. This home offers a gorgeous chefs kitchen with Granite/Tile, SS Appliances (gas cooking), washer/dryer included. In addition to island seating (3-4) the dining room easily accommodates seating for 4-6. Beautiful Bathrooms trimmed in Granite, Ceramic Florentina, and Subway Tile. ALL rooms are spacious with 9ft ceilings + crown moulding, oak hardwood floors, and pre-wired for cable/wifi and security. High efficient HVAC + Double Pane Windows with Custom Blinds. LED lighting throughout. Secure remote gated off-street parking. Minimum requirements monthly gross 4500 credit score 620+. Pets on Case-By-Case. $250 refundable pet deposit for each pet. Landlord pays yard maintenance. Live near Downtown, Med Center, Sports Arenas, Hermann Park, Zoo, Colleges, Metro, and easy commutes, quick freeway access, and new HEB within walking distance.
Rooms
Interior
Exterior
Lot information
Lease information
Additional information
*Disclaimer: Listing broker's offer of compensation is made only to participants of the MLS where the listing is filed.
Financial
View analytics
Total views

Estimated electricity cost
Schools
School information is computer generated and may not be accurate or current. Buyer must independently verify and confirm enrollment. Please contact the school district to determine the schools to which this property is zoned.
Assigned schools
Nearby schools 
Noise factors

Listing broker
Source
Nearby similar homes for sale
Nearby similar homes for rent
Nearby recently sold homes
2610 Southmore Boulevard B, Houston, TX 77004. View photos, map, tax, nearby homes for sale, home values, school info...
View all homes on Southmore

















