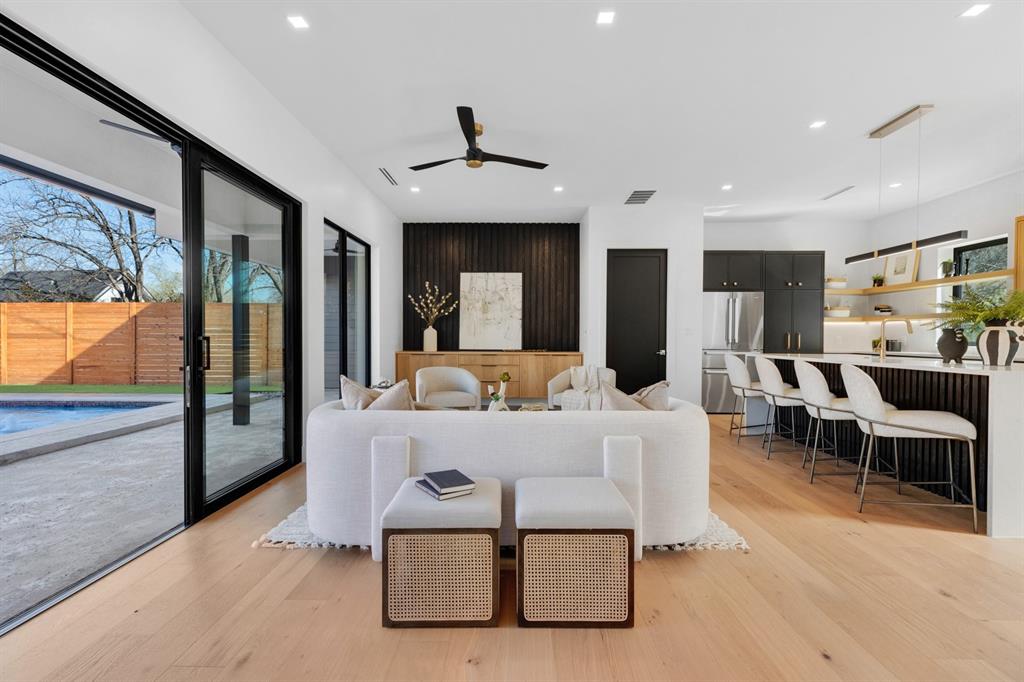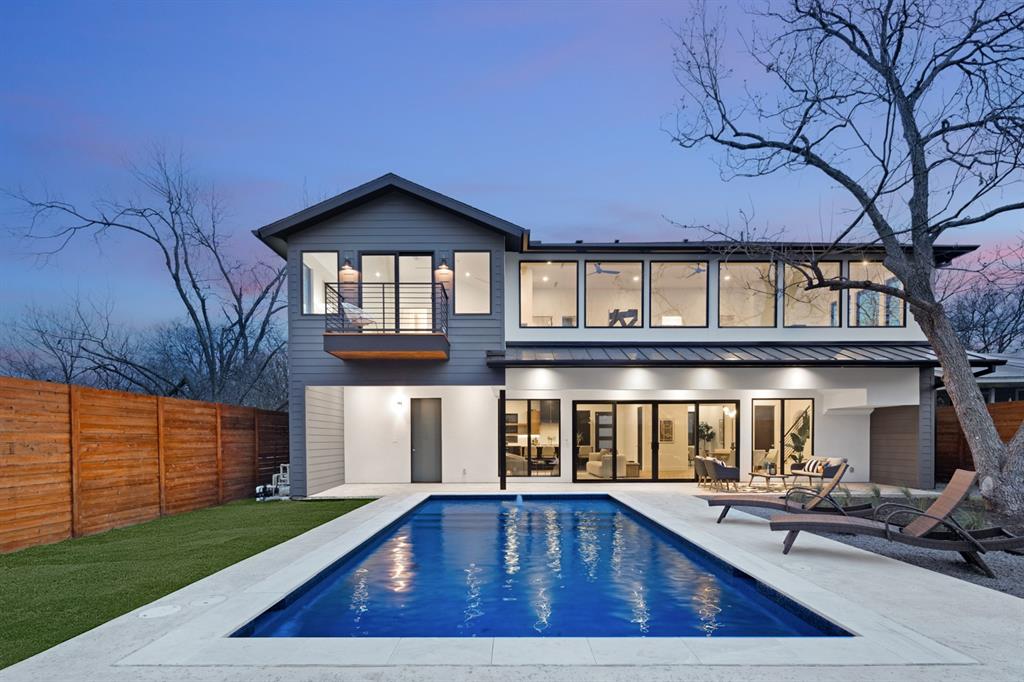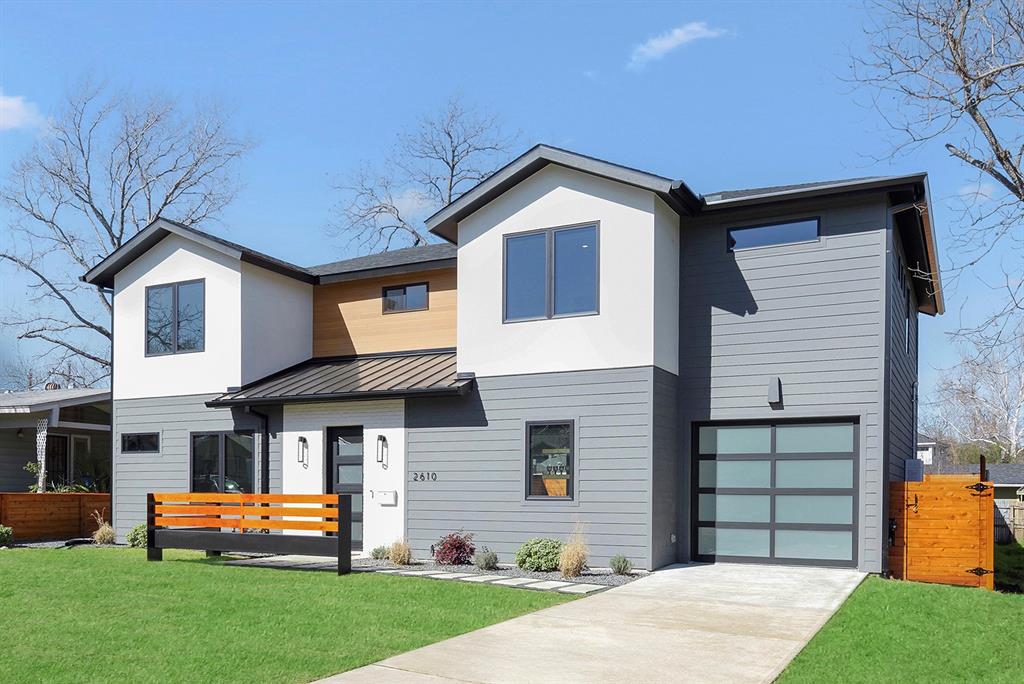Audio narrative 
Description
Experience sophisticated luxury as you enter this flawless new construction home tucked in Sherwood Oaks with exceptional proximity to South Congress and the new H-E-B. Flooded with natural light and an abundance of windows on each floor, every inch of this property was delicately curated and custom-built to provide you with an extraordinary home that is unmatched. Upon entering, you are taken by exquisite views and a seamless integration of the gourmet kitchen, open living, and dining that overlooks the lavish backyard through a wall of Quaker aluminum windows and sliding glass doors. The heart of the home lies in the kitchen with rich finishes featuring custom riff white oak cabinetry, Bosch appliances, and a sizable waterfall island serving as the centerpiece, encased in white quartz and custom white oak millwork. Make your way to the second floor on a custom-crafted stairwell with built-in shelving, invited by a manifold of windows and a second living area with views of the heated pool and the well-renowned St. Edwards University. Nottingham Lane is an entertainers dream with multiple living areas, and a designer wet bar on the second floor equipped with a wine fridge. The master suite sits on the second floor with a private balcony, vaulted ceilings, and views of downtown in the winter. Embellish in a sleek ensuite bath with a continuance of the custom riff white oak cabinetry, large walk-in shower coated in porcelain tile, and custom walk-in closet. Escape the Texas heat in your private backyard retreat protected by an 8 foot cedar privacy fence, shaded by a towering Pecan and Cherry Blossom tree. The focal point is a heated gunite pool with space to lounge, and expansive patio that spans entire width of the home cooled with multiple ceiling fans, perfect for gatherings and entertainment. Not one detail was left untouched, and we welcome you to your new home!
Interior
Exterior
Rooms
Lot information
Additional information
*Disclaimer: Listing broker's offer of compensation is made only to participants of the MLS where the listing is filed.
View analytics
Total views

Property tax

Cost/Sqft based on tax value
| ---------- | ---------- | ---------- | ---------- |
|---|---|---|---|
| ---------- | ---------- | ---------- | ---------- |
| ---------- | ---------- | ---------- | ---------- |
| ---------- | ---------- | ---------- | ---------- |
| ---------- | ---------- | ---------- | ---------- |
| ---------- | ---------- | ---------- | ---------- |
-------------
| ------------- | ------------- |
| ------------- | ------------- |
| -------------------------- | ------------- |
| -------------------------- | ------------- |
| ------------- | ------------- |
-------------
| ------------- | ------------- |
| ------------- | ------------- |
| ------------- | ------------- |
| ------------- | ------------- |
| ------------- | ------------- |
Mortgage
Subdivision Facts
-----------------------------------------------------------------------------

----------------------
Schools
School information is computer generated and may not be accurate or current. Buyer must independently verify and confirm enrollment. Please contact the school district to determine the schools to which this property is zoned.
Assigned schools
Nearby schools 
Noise factors

Source
Nearby similar homes for sale
Nearby similar homes for rent
Nearby recently sold homes
2610 Nottingham Ln, Austin, TX 78704. View photos, map, tax, nearby homes for sale, home values, school info...









































