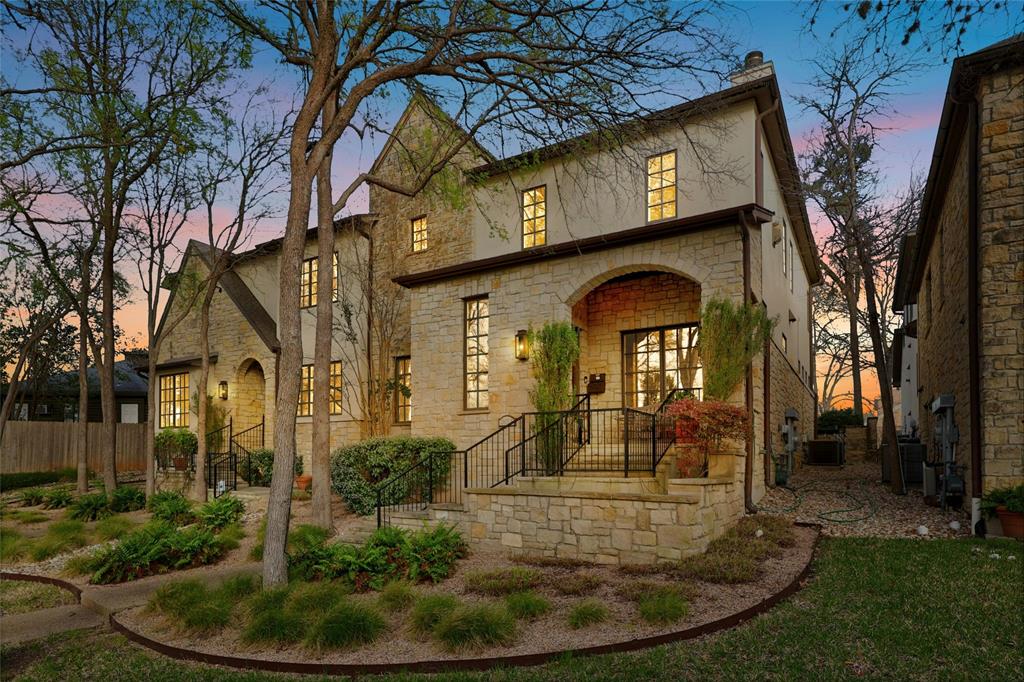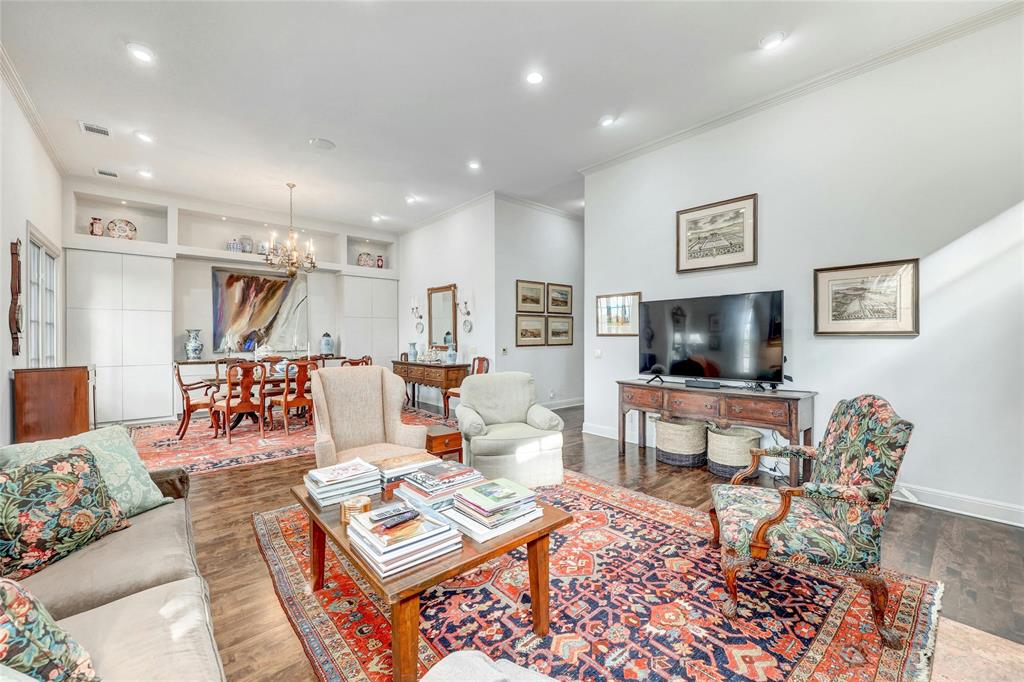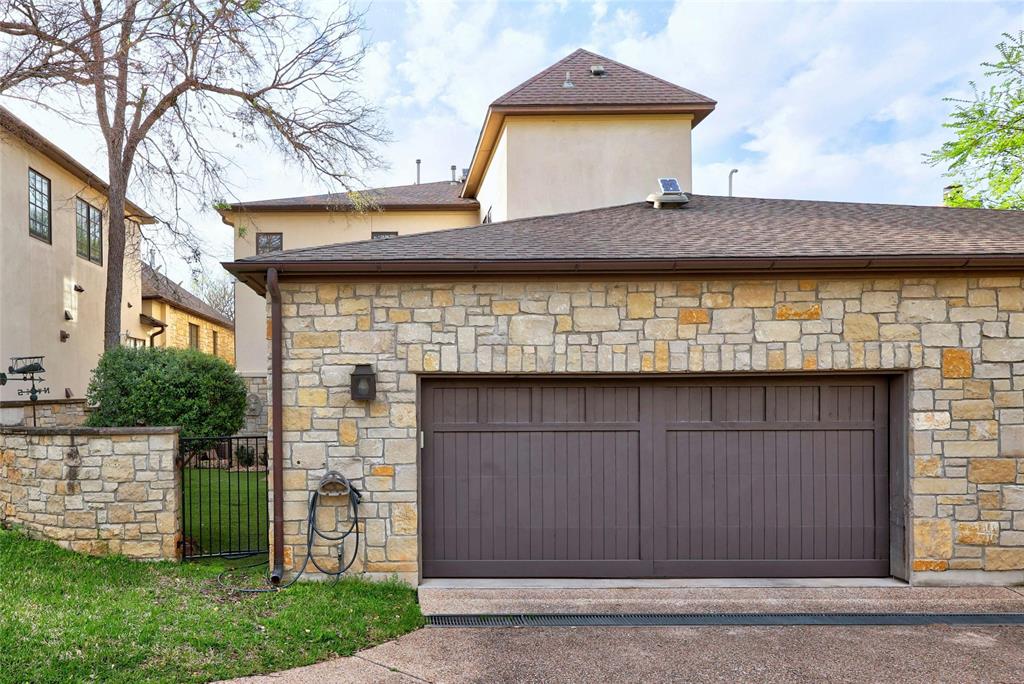Audio narrative 
Description
The Greenlee Drive development in Old West Austin consists of 4 residences and epitomizes traditional and contemporary elegance. This lock and leave property offers unparalleled luxury living and the lifestyle of a private residence. Every detail of this impeccably designed 3 bedroom and 3 ½ bath residence was thoughtfully considered from the open concept living space bathed in natural light, sleek hardwood floors, 12 foot ceilings, the elevator, two fireplaces, to the screened in porch overlooking the gated and a manicured manageable green space. The gourmet kitchen features premium appliances, custom cabinetry perfect for culinary enthusiasts and entertaining guests. Retreat to the sweeping primary suite, where tranquility awaits amidst opulent finishes and serene ambiance. The spa-like en suite bathroom features a soaking tub, walk-in shower, and dual vanities. The en suite bath and exorbitant closet create a master suite that exceeds expectations, offering unparalleled luxury and functionality. Enjoy the lock and leave convenience of urban living while being surrounded by the natural beauty of Old West Austin with easy access to upscale shopping, dining destinations, and outdoor recreational areas. Light fixture in breakfast room does not convey. The metal sculpture and the 2 art pieces mounted on the wall in the back yard do not convey. Seller hopes to leaseback through June 3,2024.
Interior
Exterior
Rooms
Lot information
Additional information
*Disclaimer: Listing broker's offer of compensation is made only to participants of the MLS where the listing is filed.
Financial
View analytics
Total views

Mortgage
Subdivision Facts
-----------------------------------------------------------------------------

----------------------
Schools
School information is computer generated and may not be accurate or current. Buyer must independently verify and confirm enrollment. Please contact the school district to determine the schools to which this property is zoned.
Assigned schools
Nearby schools 
Noise factors

Source
Nearby similar homes for sale
Nearby similar homes for rent
Nearby recently sold homes
2605 Spring Ln B, Austin, TX 78703. View photos, map, tax, nearby homes for sale, home values, school info...






































