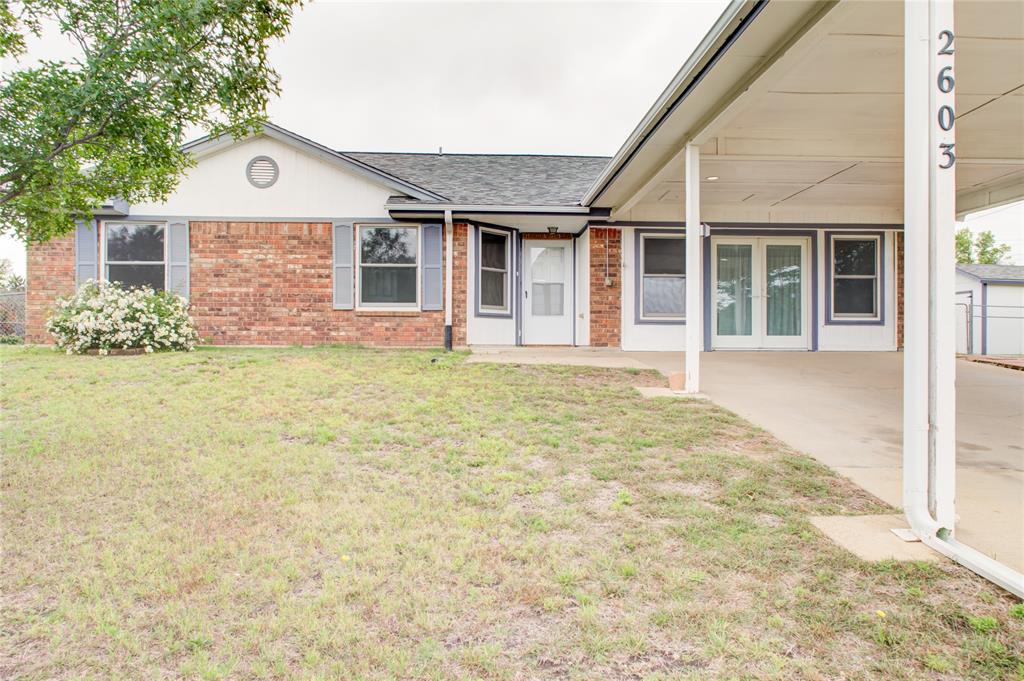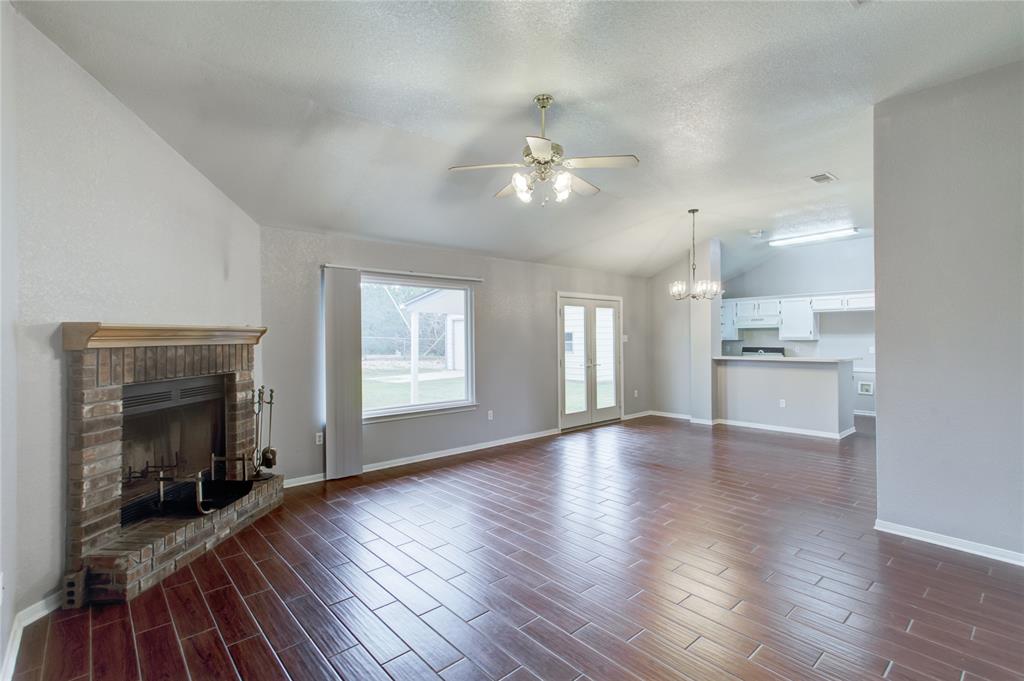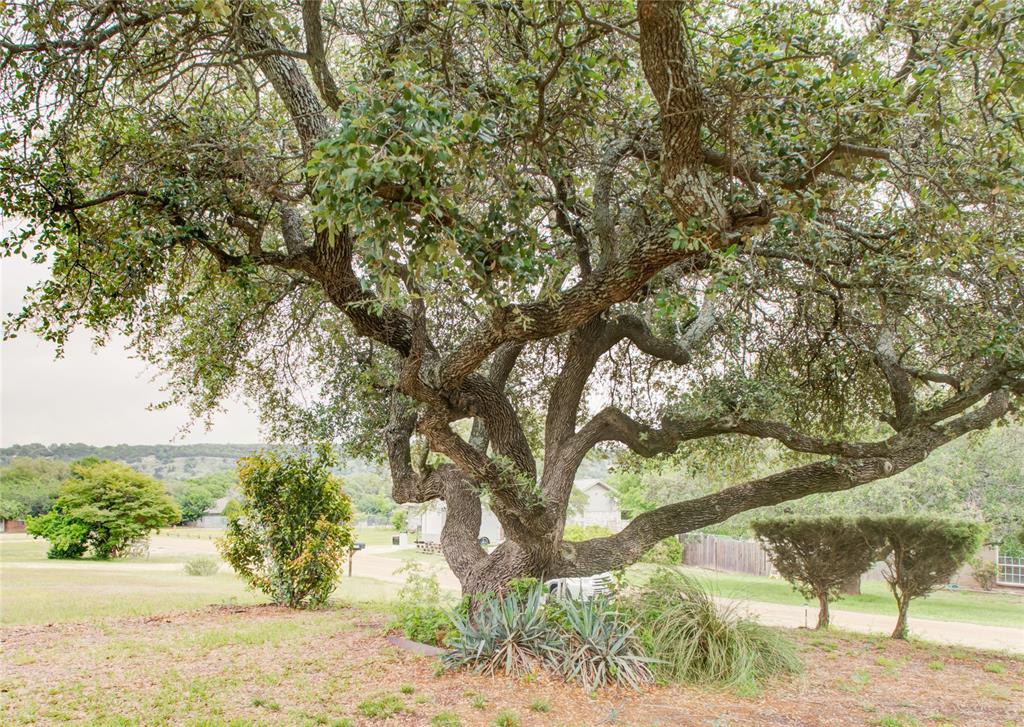Audio narrative 
Description
Welcome to 2603 Fieldstone Drive in Kempner! This delightful residence features 4 bedrooms and 2 full bathrooms on a half acre, providing ample space for comfortable living. You'll love the new carpet in the bedrooms, new tile in all common spaces, $20k Andersen windows and French doors upgrade, fresh paint, and 2 yr old HVAC system. The electric panel has been upgraded and wired for a 50 amp generator for those crazy Texas winters. Prepare to be wowed by the inclusion of a large workshop/garage. It's literally perfect for pursuing hobbies, crafting, working out, tinkering with vehicle, or transforming into your very own man cave (or she shed!) retreat. The workshop has 110 and 220 wiring for all of your DIY projects. There's even a 50 amp RV hook-up for additional versatility. Situated conveniently close to Fort Cavasos, Copperas Cove and Killeen, your commute is easy. Whether you're stationed at the Fort or simply enjoy the convenience of easy access to nearby amenities, 2603 Fieldstone Drive delivers on both counts!
Rooms
Interior
Exterior
Lot information
Additional information
*Disclaimer: Listing broker's offer of compensation is made only to participants of the MLS where the listing is filed.
View analytics
Total views

Property tax

Cost/Sqft based on tax value
| ---------- | ---------- | ---------- | ---------- |
|---|---|---|---|
| ---------- | ---------- | ---------- | ---------- |
| ---------- | ---------- | ---------- | ---------- |
| ---------- | ---------- | ---------- | ---------- |
| ---------- | ---------- | ---------- | ---------- |
| ---------- | ---------- | ---------- | ---------- |
-------------
| ------------- | ------------- |
| ------------- | ------------- |
| -------------------------- | ------------- |
| -------------------------- | ------------- |
| ------------- | ------------- |
-------------
| ------------- | ------------- |
| ------------- | ------------- |
| ------------- | ------------- |
| ------------- | ------------- |
| ------------- | ------------- |
Down Payment Assistance
Mortgage
Subdivision Facts
-----------------------------------------------------------------------------

----------------------
Schools
School information is computer generated and may not be accurate or current. Buyer must independently verify and confirm enrollment. Please contact the school district to determine the schools to which this property is zoned.
Assigned schools
Nearby schools 
Noise factors

Listing broker
Source
Nearby similar homes for sale
Nearby similar homes for rent
Nearby recently sold homes
2603 Fieldstone Dr, Kempner, TX 76539. View photos, map, tax, nearby homes for sale, home values, school info...






























