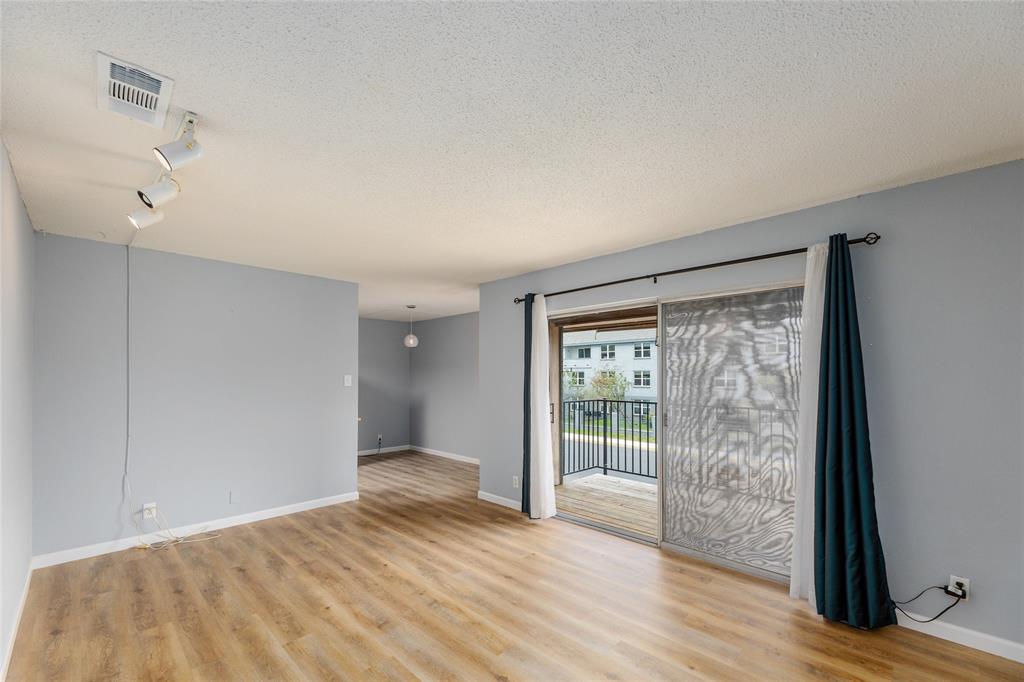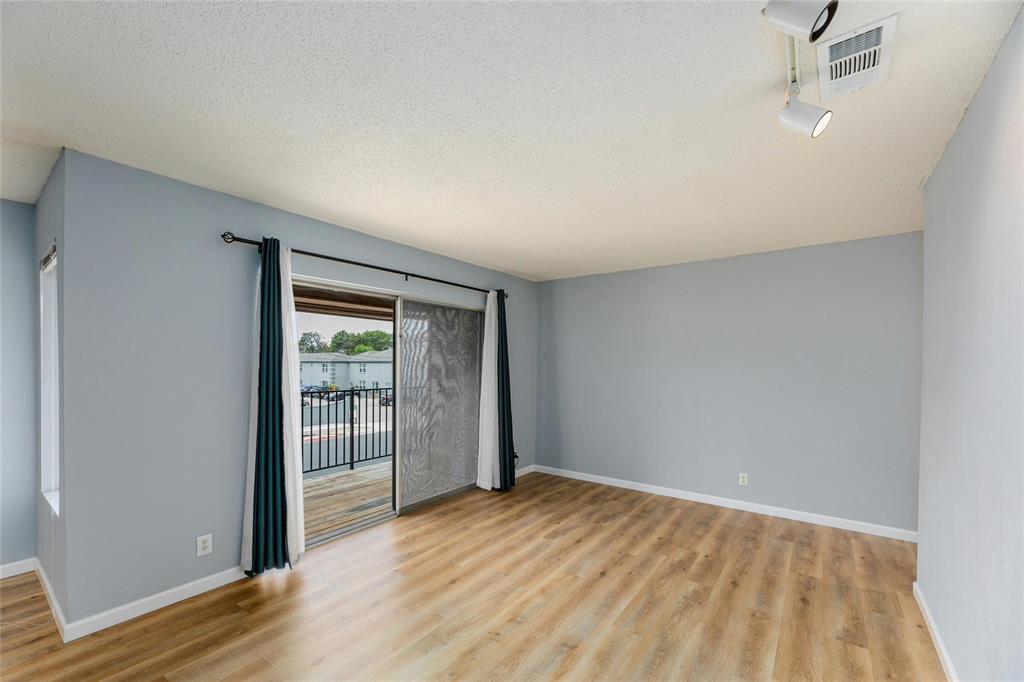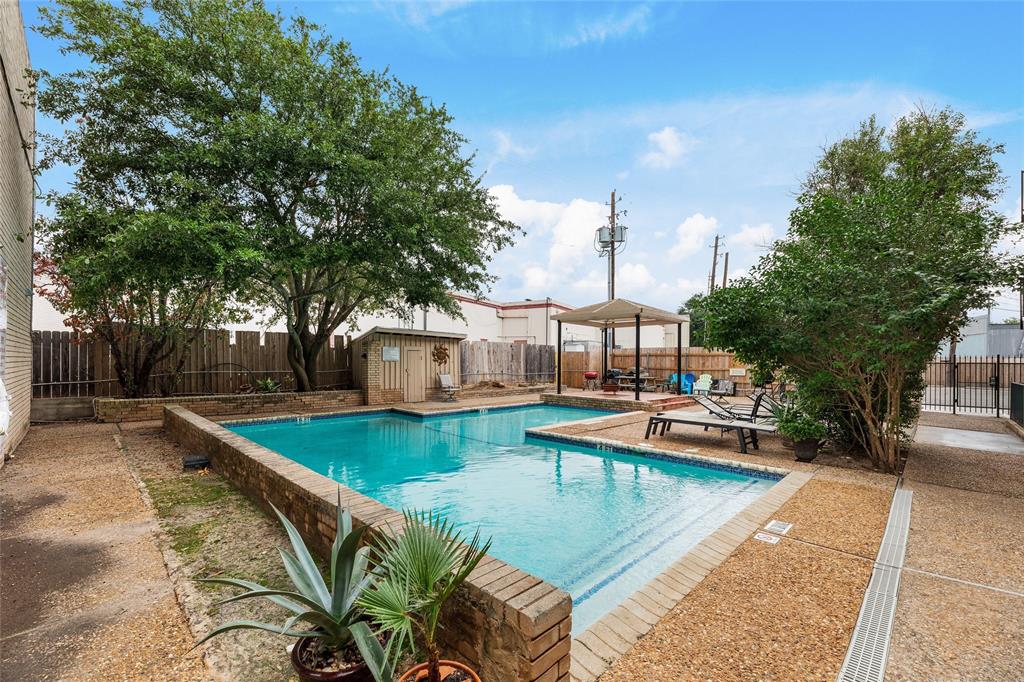Audio narrative 
Description
It's a steal of a deal for this move-in ready condo conveniently located in North Central Austin. Priced below the lowest sold comp for a 2 bed, 2 full bath condo at this complex in over 5 years! Sellers have added over $28,000 worth of upgrades including stone form composite flooring THROUGHOUT (Aug, 2022), Trane AC & Nest thermostat/video doorbell (May, 2018), primary shower remodel (Dec, 2019) and all new HVAC ductwork (Sept, 2023). Unbeatable location with high walkability score. 5-minute walk to Dog Day Coffee and Nosh and Bevvy, 10-minute walk to Waterloo Ice House and 20-minute walk to Alamo Drafthouse, Epoch Coffee, and San Francisco Bakery & Cafe. Easy access to Shoal Creek Bikeway. 1 mile to CapMetro Station and a quick drive to the Domain and Austin FC stadium. Catch the afternoon sun on the West facing balcony complete with roller shades and a storage closet. Primary bedroom features custom built-in shelving in the walk-in closet. HOA covers water, trash, gas, sewer and structural insurance. Google Fiber available. Per the HOA, minimum lease term is 30 days. HOA will be replacing the back fence, improving landscaping along Penny Ln, adding a new name and address sign for the main entryway, and painting all of the trim on bldg A and the laundry room. Special assessment for these improvements have been paid for by the seller.
Interior
Exterior
Rooms
Lot information
Additional information
*Disclaimer: Listing broker's offer of compensation is made only to participants of the MLS where the listing is filed.
Financial
View analytics
Total views

Property tax

Cost/Sqft based on tax value
| ---------- | ---------- | ---------- | ---------- |
|---|---|---|---|
| ---------- | ---------- | ---------- | ---------- |
| ---------- | ---------- | ---------- | ---------- |
| ---------- | ---------- | ---------- | ---------- |
| ---------- | ---------- | ---------- | ---------- |
| ---------- | ---------- | ---------- | ---------- |
-------------
| ------------- | ------------- |
| ------------- | ------------- |
| -------------------------- | ------------- |
| -------------------------- | ------------- |
| ------------- | ------------- |
-------------
| ------------- | ------------- |
| ------------- | ------------- |
| ------------- | ------------- |
| ------------- | ------------- |
| ------------- | ------------- |
Down Payment Assistance
Mortgage
Subdivision Facts
-----------------------------------------------------------------------------

----------------------
Schools
School information is computer generated and may not be accurate or current. Buyer must independently verify and confirm enrollment. Please contact the school district to determine the schools to which this property is zoned.
Assigned schools
Nearby schools 
Noise factors

Source
Nearby similar homes for sale
Nearby similar homes for rent
Nearby recently sold homes
2600 Penny Ln #207, Austin, TX 78757. View photos, map, tax, nearby homes for sale, home values, school info...
























